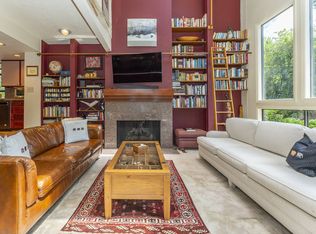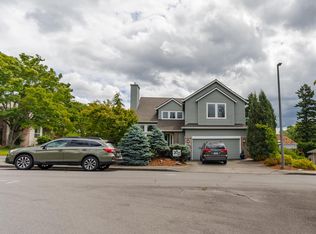Sold
$850,000
6515 SW Chelsea Pl, Portland, OR 97223
5beds
3,132sqft
Residential, Single Family Residence
Built in 1979
0.26 Acres Lot
$837,600 Zestimate®
$271/sqft
$3,794 Estimated rent
Home value
$837,600
$796,000 - $888,000
$3,794/mo
Zestimate® history
Loading...
Owner options
Explore your selling options
What's special
Discover the charm of this one-owner, custom-designed Nick Bunick home nestled in a peaceful cul-de-sac in the sought after Arranmore neighborhood. This comfortable family home boasts vaulted beamed ceilings, skylights and a spacious kitchen with a cooking island overlooking the family room with a cozy gas fireplace. The game room, complete with a pool table and the bonus room with shuffleboard offer a perfect retreat for entertainment. Step outside to a large, private, fenced backyard with a covered deck and patio—ideal for year-round outdoor enjoyment. Unwind in the hot tub while soaking in stunning territorial views. You'll appreciate the amenities like central vacuum, tremendous storage, built in desk and RV parking so you can take full advantage of your days off. This home is a rare blend of privacy, comfort, and thoughtful design, ready to welcome its next lucky owner. The community pool is where friendly neighbors and picturesque surroundings create the perfect place to gather. Nestled conveniently near Hideaway Park, Fanno Creek trails and Washington Square, enjoy an exceptional living experience with easy access to major freeways for added convenience. Other top-tier HOA amenities are the rejuvenating hot tub, and a relaxing sauna—perfect for unwinding after a long day. Stroll along scenic walking trails that weave through beautifully landscaped areas, fostering a sense of peace and connection with nature. One of the many perks of living here is the complimentary front yard landscaping service, ensuring your home always looks its best without the hassle. Whether you're enjoying community events, meeting new friends, or simply taking in the serene surroundings, this great family home with one level living offers a welcoming environment you'll love to be part of. Welcome to the vibrant community of Arranmore where friendly neighbors and picturesque surroundings create the perfect place to call home.
Zillow last checked: 8 hours ago
Listing updated: August 05, 2025 at 02:13am
Listed by:
Randy Schumock 503-781-9409,
John L Scott Portland SW
Bought with:
Brian Migliaccio, 201215488
Premiere Property Group, LLC
Source: RMLS (OR),MLS#: 537471698
Facts & features
Interior
Bedrooms & bathrooms
- Bedrooms: 5
- Bathrooms: 3
- Full bathrooms: 2
- Partial bathrooms: 1
- Main level bathrooms: 2
Primary bedroom
- Features: Suite
- Level: Main
- Area: 182
- Dimensions: 14 x 13
Bedroom 2
- Level: Main
- Area: 126
- Dimensions: 14 x 9
Bedroom 3
- Level: Lower
- Area: 168
- Dimensions: 14 x 12
Bedroom 4
- Level: Lower
- Area: 150
- Dimensions: 15 x 10
Dining room
- Level: Main
- Area: 144
- Dimensions: 12 x 12
Family room
- Features: Sliding Doors
- Level: Lower
- Area: 266
- Dimensions: 19 x 14
Kitchen
- Features: Cook Island, Dishwasher, Updated Remodeled, Convection Oven, Double Oven, Plumbed For Ice Maker, Vaulted Ceiling
- Level: Main
- Area: 320
- Width: 16
Living room
- Features: Fireplace, Sliding Doors, Vaulted Ceiling
- Level: Main
- Area: 260
- Dimensions: 20 x 13
Heating
- Forced Air, Fireplace(s)
Cooling
- Central Air
Appliances
- Included: Convection Oven, Dishwasher, Disposal, Double Oven, Down Draft, Free-Standing Refrigerator, Plumbed For Ice Maker, Stainless Steel Appliance(s), Washer/Dryer, Gas Water Heater
- Laundry: Laundry Room
Features
- Central Vacuum, High Ceilings, Vaulted Ceiling(s), Cook Island, Updated Remodeled, Suite, Pantry, Tile
- Flooring: Wall to Wall Carpet
- Doors: Sliding Doors
- Windows: Double Pane Windows
- Basement: Crawl Space,Finished
- Number of fireplaces: 1
- Fireplace features: Gas
Interior area
- Total structure area: 3,132
- Total interior livable area: 3,132 sqft
Property
Parking
- Total spaces: 2
- Parking features: Parking Pad, RV Access/Parking, RV Boat Storage, Garage Door Opener, Attached, Oversized
- Attached garage spaces: 2
- Has uncovered spaces: Yes
Accessibility
- Accessibility features: Accessible Entrance, Garage On Main, Ground Level, Main Floor Bedroom Bath, Minimal Steps, Parking, Utility Room On Main, Accessibility
Features
- Stories: 2
- Patio & porch: Covered Deck, Covered Patio, Deck, Porch
- Exterior features: Garden, Raised Beds, Yard
- Has spa: Yes
- Spa features: Association, Free Standing Hot Tub
- Fencing: Fenced
- Has view: Yes
- View description: Park/Greenbelt, Territorial, Trees/Woods
- Waterfront features: Creek
- Body of water: Fanno Creek
Lot
- Size: 0.26 Acres
- Features: Cul-De-Sac, Greenbelt, Level, Private, Trees, SqFt 10000 to 14999
Details
- Additional structures: RVParking, RVBoatStorage, Workshop
- Parcel number: R214397
Construction
Type & style
- Home type: SingleFamily
- Architectural style: Daylight Ranch,Traditional
- Property subtype: Residential, Single Family Residence
Materials
- Cedar
- Foundation: Concrete Perimeter
- Roof: Shake
Condition
- Updated/Remodeled
- New construction: No
- Year built: 1979
Utilities & green energy
- Gas: Gas
- Sewer: Public Sewer
- Water: Public
Community & neighborhood
Location
- Region: Portland
- Subdivision: Arranmore
HOA & financial
HOA
- Has HOA: Yes
- HOA fee: $2,490 annually
- Amenities included: Commons, Front Yard Landscaping, Management, Pool, Sauna, Spa Hot Tub
Other
Other facts
- Listing terms: Cash,Conventional
- Road surface type: Paved
Price history
| Date | Event | Price |
|---|---|---|
| 8/4/2025 | Sold | $850,000$271/sqft |
Source: | ||
| 7/3/2025 | Pending sale | $850,000$271/sqft |
Source: | ||
| 6/26/2025 | Listed for sale | $850,000$271/sqft |
Source: | ||
Public tax history
| Year | Property taxes | Tax assessment |
|---|---|---|
| 2024 | $8,246 +6.5% | $437,300 +3% |
| 2023 | $7,740 +3.4% | $424,570 +3% |
| 2022 | $7,485 +3.6% | $412,210 |
Find assessor info on the county website
Neighborhood: 97223
Nearby schools
GreatSchools rating
- 8/10Montclair Elementary SchoolGrades: K-5Distance: 0.3 mi
- 4/10Whitford Middle SchoolGrades: 6-8Distance: 1.7 mi
- 5/10Southridge High SchoolGrades: 9-12Distance: 3.2 mi
Schools provided by the listing agent
- Elementary: Montclair
- Middle: Whitford
- High: Southridge
Source: RMLS (OR). This data may not be complete. We recommend contacting the local school district to confirm school assignments for this home.
Get a cash offer in 3 minutes
Find out how much your home could sell for in as little as 3 minutes with a no-obligation cash offer.
Estimated market value
$837,600
Get a cash offer in 3 minutes
Find out how much your home could sell for in as little as 3 minutes with a no-obligation cash offer.
Estimated market value
$837,600

