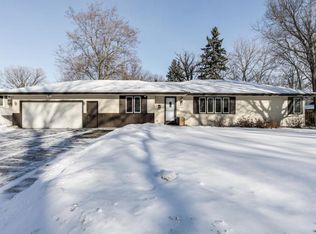Closed
$393,000
6516 74th Ave N, Brooklyn Park, MN 55428
4beds
2,400sqft
Single Family Residence
Built in 1964
0.31 Acres Lot
$390,300 Zestimate®
$164/sqft
$2,709 Estimated rent
Home value
$390,300
$359,000 - $422,000
$2,709/mo
Zestimate® history
Loading...
Owner options
Explore your selling options
What's special
Welcome to this beautifully updated home in Brooklyn Park, perfect for a growing family. Featuring four bedrooms and a versatile den in the basement, this home offers plenty of space and convenience. With three bathrooms, hardwood floors on part of the main level, and an attached garage, it has everything you need for comfortable living.
This home boasts several major updates, including a brand-new roof (2024), furnace and air conditioning system (2023), and water heater (2024), providing modern efficiency and peace of mind.
Outside, enjoy a large backyard with a deck, perfect for entertaining or relaxing. Located across from scenic Tanner’s Lake, and close to great shopping, restaurants, and easy highway access, this home combines comfort with an unbeatable location.
Move in quickly and make it yours today!
Zillow last checked: 8 hours ago
Listing updated: November 19, 2025 at 07:03am
Listed by:
Nam Hoang Nguyen 320-493-7065,
eXp Realty
Bought with:
David Hoefs
RE/MAX Results
Source: NorthstarMLS as distributed by MLS GRID,MLS#: 6697096
Facts & features
Interior
Bedrooms & bathrooms
- Bedrooms: 4
- Bathrooms: 3
- Full bathrooms: 1
- 3/4 bathrooms: 1
- 1/2 bathrooms: 1
Bedroom 1
- Level: Upper
- Area: 110 Square Feet
- Dimensions: 10x11
Bedroom 2
- Level: Upper
- Area: 168 Square Feet
- Dimensions: 14x12
Bedroom 3
- Level: Upper
- Area: 120 Square Feet
- Dimensions: 12x10
Dining room
- Level: Main
- Area: 120 Square Feet
- Dimensions: 10x12
Family room
- Level: Lower
- Area: 529 Square Feet
- Dimensions: 23x23
Kitchen
- Level: Main
- Area: 108 Square Feet
- Dimensions: 9x12
Laundry
- Level: Lower
- Area: 90 Square Feet
- Dimensions: 10x9
Living room
- Level: Main
- Area: 240 Square Feet
- Dimensions: 20x12
Utility room
- Level: Lower
- Area: 102 Square Feet
- Dimensions: 17x6
Heating
- Forced Air
Cooling
- Central Air
Appliances
- Included: Dishwasher, Microwave, Range, Refrigerator
Features
- Basement: Finished
- Number of fireplaces: 1
Interior area
- Total structure area: 2,400
- Total interior livable area: 2,400 sqft
- Finished area above ground: 1,515
- Finished area below ground: 885
Property
Parking
- Total spaces: 2
- Parking features: Attached
- Attached garage spaces: 2
Accessibility
- Accessibility features: None
Features
- Levels: Four or More Level Split
Lot
- Size: 0.31 Acres
- Dimensions: 97 x 139
Details
- Foundation area: 1292
- Parcel number: 2911921140021
- Zoning description: Residential-Single Family
Construction
Type & style
- Home type: SingleFamily
- Property subtype: Single Family Residence
Materials
- Aluminum Siding
Condition
- Age of Property: 61
- New construction: No
- Year built: 1964
Utilities & green energy
- Gas: Natural Gas
- Sewer: City Sewer/Connected, City Sewer - In Street
- Water: City Water/Connected
Community & neighborhood
Location
- Region: Brooklyn Park
- Subdivision: Rogers Add
HOA & financial
HOA
- Has HOA: No
Price history
| Date | Event | Price |
|---|---|---|
| 6/3/2025 | Sold | $393,000+2.1%$164/sqft |
Source: | ||
| 4/22/2025 | Pending sale | $385,000$160/sqft |
Source: | ||
| 4/11/2025 | Listed for sale | $385,000+132.6%$160/sqft |
Source: | ||
| 4/5/2013 | Listing removed | $1,595$1/sqft |
Source: Real Property Management Twin Cities | ||
| 3/16/2013 | Listed for rent | $1,595$1/sqft |
Source: Real Property Management Twin Cities | ||
Public tax history
| Year | Property taxes | Tax assessment |
|---|---|---|
| 2025 | $4,197 +31.6% | $280,900 +4.7% |
| 2024 | $3,189 -4.1% | $268,400 +1.8% |
| 2023 | $3,324 -14% | $263,600 -9% |
Find assessor info on the county website
Neighborhood: Hartkopf
Nearby schools
GreatSchools rating
- 7/10Park Brook Elementary SchoolGrades: PK-5Distance: 0.1 mi
- 6/10Osseo Middle SchoolGrades: 6-8Distance: 3.2 mi
- 5/10Osseo Senior High SchoolGrades: 9-12Distance: 3 mi
Get a cash offer in 3 minutes
Find out how much your home could sell for in as little as 3 minutes with a no-obligation cash offer.
Estimated market value
$390,300
Get a cash offer in 3 minutes
Find out how much your home could sell for in as little as 3 minutes with a no-obligation cash offer.
Estimated market value
$390,300
