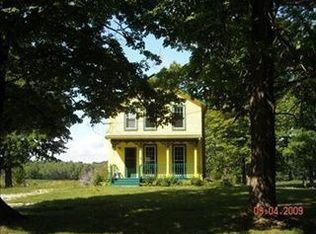Sold for $350,000
$350,000
6516 Fee Rd, Rome, OH 44085
4beds
--sqft
Single Family Residence
Built in 2000
8.19 Acres Lot
$359,100 Zestimate®
$--/sqft
$2,139 Estimated rent
Home value
$359,100
$341,000 - $377,000
$2,139/mo
Zestimate® history
Loading...
Owner options
Explore your selling options
What's special
JUST THE PROPERTY YOU HAVE BEEN WAITING FOR IN ASHTABULA COUNTY - CLOSE TO ROAMING SHORES - BUT WITH YOUR OWN PRIVATE/SECLUDED LAND. THE SUNSETS FROM YOUR COVERED FRONT PORCH ARE BREATHTAKING! THE HOME IS A TWO LEVEL STYLE STRUCTURE - THAT OFFERS MANY FAMILY LIVING OPTIONS. MAIN LIVING IS UPSTAIRS, WITH TWO BEDROOMS, LIVING ROOM, EAT-IN KITCHEN, FULL BATHROOM AND LAUNDRY. THERE IS A REAR DECK WITH STAIRS LEADING TO YOUR PICTURESQUE BACKYARD. THE FIRST FLOOR OFFERS A RECREATION/LIVING ROOM, TWO MORE BEDROOMS AND A 1/2 BATH WITH QUICK ACCESS TO YOUR BACKYARD FIRE PIT AREA! WONDERFUL FAMILY HOME WITH TWO SEPERATE LIVING SPACES! THE 8 ACRES WILL ALLOW YOU TO HAVE YOUR DREAM FARM, HORSE PASTURE, COWS, CHICKENS...OR WHATEVER YOUR HEART DESIRES! THERE IS ELECTRIC AND WATER HOOK UP FOR MANY OPTIONS FOR FARMING OR RECREATION. IF YOU HAVE A CAMPER/RV/BOAT - PERFECT! THERE IS A HUGE GARAGE TO STORE THEM (16X40) - AND ANOTHER THREE CAR GARAGE (28X40) ATTACHED TO THE RV GARAGE WITH HEAT! THE CIRCULAR DRIVEWAY OFFERS PLENTY OF ROOM FOR THE HUGE PARTIES YOU WILL BE HOSTING! HOME ALSO OFFERS FREE GAS! THERE IS SO MUCH SPACE IN THE GARAGE AREAS FOR ALL YOUR TOYS! HURRY UP AND MAKE AN APPOINTMENT TO SEE THIS FABULOUS HOME AND PROPERTY!
Zillow last checked: 8 hours ago
Listing updated: August 14, 2025 at 08:26am
Listing Provided by:
William A Bissett 440-218-0130 bill@thebissettteam.com,
HomeSmart Real Estate Momentum LLC,
Traci L Wilson-Niehus 216-513-2270,
HomeSmart Real Estate Momentum LLC
Bought with:
Non-Member Non-Member, 9999
Non-Member
Source: MLS Now,MLS#: 5124881 Originating MLS: Lake Geauga Area Association of REALTORS
Originating MLS: Lake Geauga Area Association of REALTORS
Facts & features
Interior
Bedrooms & bathrooms
- Bedrooms: 4
- Bathrooms: 2
- Full bathrooms: 1
- 1/2 bathrooms: 1
- Main level bedrooms: 2
Primary bedroom
- Description: Ceiling Fan
- Level: Second
Bedroom
- Description: Ceiling Fan
- Level: Second
Bedroom
- Level: First
Bedroom
- Level: First
Bathroom
- Description: 1/2 Bath Right inside back doorway for easy use when outside playing
- Level: First
Bathroom
- Description: Upstairs in main living area - utility area also upstairs
- Level: Second
Dining room
- Description: Also can be known as eat-in kitchen
- Level: Second
Eat in kitchen
- Description: Vaulted Ceiling
- Level: Second
Kitchen
- Description: Cabinets Galore, Beautiful View or Backyard Acreage
- Level: Second
Laundry
- Description: Upstairs, part of the main living space, near the master and the kitchen
- Level: Second
Living room
- Description: Vaulted Ceiling, Ceiling Fan, Beautiful View
- Level: Second
Recreation
- Level: First
Heating
- Propane
Cooling
- Central Air
Appliances
- Included: Dryer, Dishwasher, Microwave, Range, Refrigerator, Washer
- Laundry: Upper Level
Features
- Eat-in Kitchen, Open Floorplan, Storage
- Has basement: No
- Has fireplace: No
Property
Parking
- Total spaces: 3
- Parking features: Circular Driveway, Detached, Garage, Garage Door Opener, Gravel, Heated Garage, Oversized, RV Garage, Garage Faces Side, See Remarks, Workshop in Garage
- Garage spaces: 3
Accessibility
- Accessibility features: Accessible Bedroom, Accessible Common Area, Accessible Doors, Accessible Entrance
Features
- Levels: Two
- Stories: 2
- Patio & porch: Rear Porch, Covered, Front Porch, See Remarks
- Exterior features: Private Yard, Storage
- Pool features: None
- Fencing: None
- Has view: Yes
- View description: Rural
Lot
- Size: 8.19 Acres
- Features: Agricultural, Back Yard, Front Yard, Meadow, See Remarks
Details
- Additional structures: Garage(s), Outbuilding, Other, RV/Boat Storage, See Remarks, Storage, Workshop
- Parcel number: 360060007100
Construction
Type & style
- Home type: SingleFamily
- Architectural style: Other
- Property subtype: Single Family Residence
Materials
- Vinyl Siding
- Foundation: Slab
- Roof: Asphalt
Condition
- Year built: 2000
Utilities & green energy
- Sewer: Septic Tank
- Water: Well
Community & neighborhood
Location
- Region: Rome
- Subdivision: Connecticut Western Reserve
Other
Other facts
- Listing terms: Cash,Conventional,FHA
Price history
| Date | Event | Price |
|---|---|---|
| 8/14/2025 | Sold | $350,000-5.4% |
Source: | ||
| 8/14/2025 | Pending sale | $369,900 |
Source: | ||
| 6/25/2025 | Contingent | $369,900 |
Source: | ||
| 6/16/2025 | Price change | $369,900-2.6% |
Source: | ||
| 6/13/2025 | Price change | $379,900-2.1% |
Source: | ||
Public tax history
| Year | Property taxes | Tax assessment |
|---|---|---|
| 2024 | $3,562 -1.2% | $78,930 |
| 2023 | $3,607 +38% | $78,930 +41.2% |
| 2022 | $2,613 -3.3% | $55,900 +0.8% |
Find assessor info on the county website
Neighborhood: 44085
Nearby schools
GreatSchools rating
- 5/10Pymatuning Valley Middle SchoolGrades: 5-8Distance: 10.7 mi
- 4/10Pymatuning Valley High SchoolGrades: 9-12Distance: 10.9 mi
- 5/10Pymatuning Valley Primary Elementary SchoolGrades: PK-4Distance: 10.8 mi
Schools provided by the listing agent
- District: Pymatuning Valley LS - 407
Source: MLS Now. This data may not be complete. We recommend contacting the local school district to confirm school assignments for this home.
Get a cash offer in 3 minutes
Find out how much your home could sell for in as little as 3 minutes with a no-obligation cash offer.
Estimated market value$359,100
Get a cash offer in 3 minutes
Find out how much your home could sell for in as little as 3 minutes with a no-obligation cash offer.
Estimated market value
$359,100
