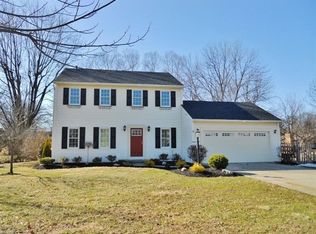Beautiful All Brick Ranch In Deerfield Twp! This 3 Bdrm, 2 Full BA Home Has Been Totally Redone Top To Bottom! Tons Of Space..1st Flr Living Rm & Fam Rm w/Partially Fin Bsmnt. Kit Includes Granite Countertops, Backsplash, Refinished Cabs & SS Appls, New Tile, Sinks & Hardware in BAs. All New Flooring Thru-Out. Newer Windows, Nice Deck, Level Bkyd.
This property is off market, which means it's not currently listed for sale or rent on Zillow. This may be different from what's available on other websites or public sources.
