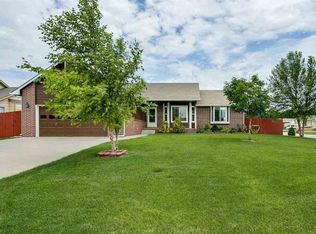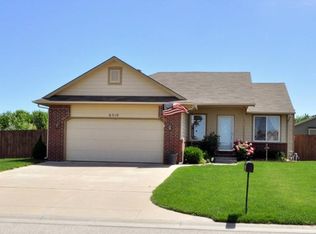Sold on 08/28/25
Street View
Price Unknown
6516 N Chisholm Pointe St, Wichita, KS 67219
--beds
--baths
--sqft
SingleFamily
Built in ----
-- sqft lot
$281,700 Zestimate®
$--/sqft
$1,556 Estimated rent
Home value
$281,700
$256,000 - $307,000
$1,556/mo
Zestimate® history
Loading...
Owner options
Explore your selling options
What's special
6516 N Chisholm Pointe St, Wichita, KS 67219 is a single family home.
The Zestimate for this house is $281,700. The Rent Zestimate for this home is $1,556/mo.
Zillow last checked: 8 hours ago
Bought with:
Berkshire Hathaway HomeServices PenFed Realty
Source: BHHS PenFed solds
Price history
| Date | Event | Price |
|---|---|---|
| 8/28/2025 | Sold | -- |
Source: SCKMLS #659921 | ||
| 8/15/2025 | Pending sale | $289,000 |
Source: SCKMLS #659921 | ||
| 8/8/2025 | Listed for sale | $289,000+62.8% |
Source: SCKMLS #659921 | ||
| 10/30/2020 | Sold | -- |
Source: SCKMLS #588300 | ||
| 10/22/2020 | Pending sale | $177,500 |
Source: PenFed Realty #588300 | ||
Public tax history
| Year | Property taxes | Tax assessment |
|---|---|---|
| 2024 | $3,392 -3.9% | $25,070 |
| 2023 | $3,528 | $25,070 |
| 2022 | -- | -- |
Find assessor info on the county website
Neighborhood: 67219
Nearby schools
GreatSchools rating
- 3/10Chisholm Trail Elementary SchoolGrades: PK-5Distance: 1.3 mi
- 4/10Stucky Middle SchoolGrades: 6-8Distance: 2.8 mi
- 1/10Heights High SchoolGrades: 9-12Distance: 1.6 mi

