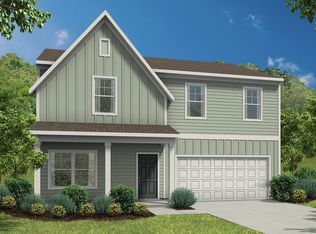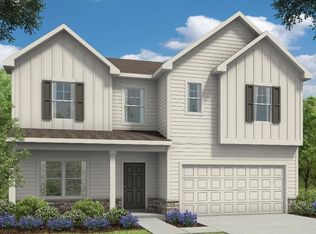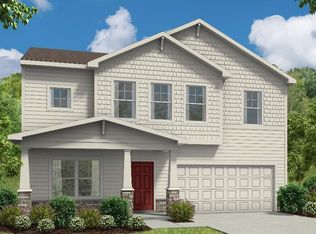Sold for $409,990 on 12/18/24
$409,990
6516 Winter Spring Dr, Wake Forest, NC 27587
3beds
1,644sqft
Single Family Residence, Residential
Built in 2024
6,098.4 Square Feet Lot
$406,500 Zestimate®
$249/sqft
$2,167 Estimated rent
Home value
$406,500
$386,000 - $427,000
$2,167/mo
Zestimate® history
Loading...
Owner options
Explore your selling options
What's special
READY FALL! The Newton features one-level living that's perfect for both entertaining and daily life. Step through the foyer and find yourself in a kitchen designed for convenience, complete with a central island, granite countertops, gas cooking, and ample pantry space. The island seamlessly transitions to the dining area and the expansive family room. Just off the dining space, a patio awaits to extend your living outdoors. The Primary Suite is located just off the main living area and offers a SITTING ROOM, WIC and private bath with 6' walk-in tile shower and double vanity. Two additional bedrooms, full bath and laundry room completes the tour. BRAND NEW COMMUNITY! Our newest location is located in the Rolesville/Wake Forest area in Wake County. Meadow at Jones Dairy is a master-planned community featuring Smart Living Single Family home collection. Community amenities include a pool and walking trails. (HOME IS UNDER CONSTRUCTION - Photos are from builder's library and shown as an example only).
Zillow last checked: 8 hours ago
Listing updated: October 28, 2025 at 12:14am
Listed by:
Muhammad Hasan 919-943-0550,
HHHunt Homes of Raleigh-Durham,
Nicola Long 919-357-2345,
HHHunt Homes of Raleigh-Durham
Bought with:
Alison Malloy Wojnarowski, 317322
LPT Realty, LLC
Sarah Colleen Matthews, 339475
LPT Realty, LLC
Source: Doorify MLS,MLS#: 10016994
Facts & features
Interior
Bedrooms & bathrooms
- Bedrooms: 3
- Bathrooms: 2
- Full bathrooms: 2
Heating
- Electric, Heat Pump
Cooling
- Central Air, Electric
Appliances
- Included: Dishwasher, Gas Range, Microwave, Plumbed For Ice Maker, Refrigerator, Tankless Water Heater
- Laundry: Electric Dryer Hookup, Laundry Room, Upper Level
Features
- Bathtub/Shower Combination, Double Vanity, Entrance Foyer, Granite Counters, High Ceilings, Kitchen Island, Kitchen/Dining Room Combination, Pantry, Walk-In Closet(s), Walk-In Shower
- Flooring: Carpet, Laminate, Tile, Vinyl
- Has fireplace: No
Interior area
- Total structure area: 1,644
- Total interior livable area: 1,644 sqft
- Finished area above ground: 1,644
- Finished area below ground: 0
Property
Parking
- Total spaces: 4
- Parking features: Concrete, Driveway, Garage, Garage Faces Front
- Attached garage spaces: 2
- Uncovered spaces: 2
Features
- Levels: One
- Stories: 1
- Patio & porch: Front Porch, Patio
- Pool features: Community
- Has view: Yes
Lot
- Size: 6,098 sqft
- Dimensions: 40 x 120 x 30 x 119
Details
- Parcel number: 1850930019
- Zoning: R&PUD
- Special conditions: Standard
Construction
Type & style
- Home type: SingleFamily
- Architectural style: Traditional
- Property subtype: Single Family Residence, Residential
Materials
- Vinyl Siding
- Foundation: Stem Walls
- Roof: Shingle
Condition
- New construction: Yes
- Year built: 2024
- Major remodel year: 2024
Details
- Builder name: HHHunt Homes
Utilities & green energy
- Sewer: Public Sewer
- Water: Public
- Utilities for property: Cable Available
Community & neighborhood
Community
- Community features: Pool
Location
- Region: Wake Forest
- Subdivision: Meadow at Jones Dairy
HOA & financial
HOA
- Has HOA: Yes
- HOA fee: $60 monthly
- Amenities included: Pool
- Services included: Storm Water Maintenance
Price history
| Date | Event | Price |
|---|---|---|
| 12/18/2024 | Sold | $409,990$249/sqft |
Source: | ||
| 6/4/2024 | Pending sale | $409,990$249/sqft |
Source: | ||
| 5/28/2024 | Price change | $409,990+8.5%$249/sqft |
Source: | ||
| 3/14/2024 | Pending sale | $377,860$230/sqft |
Source: | ||
Public tax history
| Year | Property taxes | Tax assessment |
|---|---|---|
| 2025 | $3,507 +283.9% | $380,185 +280.2% |
| 2024 | $914 | $100,000 |
Find assessor info on the county website
Neighborhood: 27587
Nearby schools
GreatSchools rating
- 6/10Sanford Creek ElementaryGrades: PK-5Distance: 1.9 mi
- 4/10Wake Forest Middle SchoolGrades: 6-8Distance: 3.8 mi
- 7/10Wake Forest High SchoolGrades: 9-12Distance: 3.6 mi
Schools provided by the listing agent
- Elementary: Wake - Sanford Creek
- Middle: Wake - Wake Forest
- High: Wake - Wake Forest
Source: Doorify MLS. This data may not be complete. We recommend contacting the local school district to confirm school assignments for this home.
Get a cash offer in 3 minutes
Find out how much your home could sell for in as little as 3 minutes with a no-obligation cash offer.
Estimated market value
$406,500
Get a cash offer in 3 minutes
Find out how much your home could sell for in as little as 3 minutes with a no-obligation cash offer.
Estimated market value
$406,500


