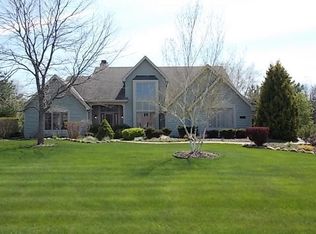Closed
$574,500
6517 Fieldstone COURT, Racine, WI 53402
4beds
3,567sqft
Single Family Residence
Built in 1997
0.5 Acres Lot
$598,500 Zestimate®
$161/sqft
$3,556 Estimated rent
Home value
$598,500
$521,000 - $688,000
$3,556/mo
Zestimate® history
Loading...
Owner options
Explore your selling options
What's special
Spacious, well cared for home in wonderful River Meadows Subdivision. You will be impressed upon walking in the door, with the sunny open floorplan, abundance of windows, hardwood floors, and 6-panel doors. The 1st floor has everything you need and the 2nd floor has 4 spacious bedrooms, including a private primary suite with exceptional bathroom and walk in closet, 3 other spacious bedrooms, family bathroom, and loft with built-in cabinets. The finished lower level adds so much more living space as well. Large. well landscaped yard with patio makes enjoying the outdoors easy. Important recent updates include New furnace and AC in 2023, new roof and skylights in 2020, and new carpeting in 2nd floor in 2025. This home has so much to offer. Can show on short notice.
Zillow last checked: 8 hours ago
Listing updated: June 02, 2025 at 08:11am
Listed by:
Linda Flood 414-737-8980,
Stone Gate Realty, LLC
Bought with:
Christina Mapp
Source: WIREX MLS,MLS#: 1912272 Originating MLS: Metro MLS
Originating MLS: Metro MLS
Facts & features
Interior
Bedrooms & bathrooms
- Bedrooms: 4
- Bathrooms: 3
- Full bathrooms: 2
- 1/2 bathrooms: 1
Primary bedroom
- Level: Upper
- Area: 247
- Dimensions: 19 x 13
Bedroom 2
- Level: Upper
- Area: 140
- Dimensions: 14 x 10
Bedroom 3
- Level: Upper
- Area: 130
- Dimensions: 13 x 10
Bedroom 4
- Level: Upper
- Area: 110
- Dimensions: 11 x 10
Bathroom
- Features: Ceramic Tile, Master Bedroom Bath: Tub/No Shower, Master Bedroom Bath, Shower Stall
Dining room
- Level: Main
- Area: 143
- Dimensions: 13 x 11
Family room
- Level: Main
- Area: 255
- Dimensions: 17 x 15
Kitchen
- Level: Main
- Area: 231
- Dimensions: 21 x 11
Living room
- Level: Main
- Area: 169
- Dimensions: 13 x 13
Heating
- Natural Gas, Forced Air
Cooling
- Central Air
Appliances
- Included: Dishwasher, Disposal, Dryer, Microwave, Range, Refrigerator, Washer
Features
- Cathedral/vaulted ceiling, Walk-In Closet(s), Kitchen Island
- Basement: 8'+ Ceiling,Block,Full
Interior area
- Total structure area: 3,567
- Total interior livable area: 3,567 sqft
- Finished area above ground: 2,667
- Finished area below ground: 900
Property
Parking
- Total spaces: 3
- Parking features: Garage Door Opener, Attached, 3 Car
- Attached garage spaces: 3
Features
- Levels: Two
- Stories: 2
- Patio & porch: Patio
Lot
- Size: 0.50 Acres
Details
- Parcel number: 104042223101290
- Zoning: residential
- Special conditions: Arms Length
Construction
Type & style
- Home type: SingleFamily
- Architectural style: Colonial
- Property subtype: Single Family Residence
Materials
- Brick, Brick/Stone, Wood Siding
Condition
- 21+ Years
- New construction: No
- Year built: 1997
Utilities & green energy
- Sewer: Public Sewer
- Water: Well
Community & neighborhood
Location
- Region: Racine
- Subdivision: River Meadows
- Municipality: Caledonia
HOA & financial
HOA
- Has HOA: Yes
- HOA fee: $130 annually
Price history
| Date | Event | Price |
|---|---|---|
| 6/2/2025 | Sold | $574,500-2.6%$161/sqft |
Source: | ||
| 5/4/2025 | Contingent | $589,900$165/sqft |
Source: | ||
| 5/2/2025 | Price change | $589,900-1.7%$165/sqft |
Source: | ||
| 4/3/2025 | Listed for sale | $599,900+81.8%$168/sqft |
Source: | ||
| 5/1/2008 | Sold | $330,000$93/sqft |
Source: Public Record Report a problem | ||
Public tax history
| Year | Property taxes | Tax assessment |
|---|---|---|
| 2024 | $7,315 +2.4% | $479,800 +8.8% |
| 2023 | $7,147 -1% | $440,900 -4.9% |
| 2022 | $7,216 +18.7% | $463,500 +30.5% |
Find assessor info on the county website
Neighborhood: 53402
Nearby schools
GreatSchools rating
- 3/10Gifford Elementary SchoolGrades: PK-8Distance: 2.4 mi
- 3/10Case High SchoolGrades: 9-12Distance: 5 mi
Schools provided by the listing agent
- District: Racine
Source: WIREX MLS. This data may not be complete. We recommend contacting the local school district to confirm school assignments for this home.
Get pre-qualified for a loan
At Zillow Home Loans, we can pre-qualify you in as little as 5 minutes with no impact to your credit score.An equal housing lender. NMLS #10287.
Sell for more on Zillow
Get a Zillow Showcase℠ listing at no additional cost and you could sell for .
$598,500
2% more+$11,970
With Zillow Showcase(estimated)$610,470
