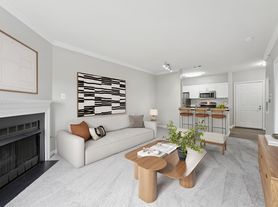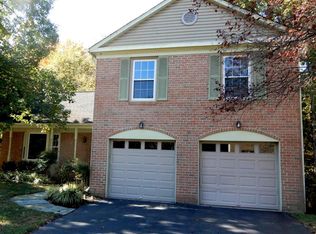This charming Craftsman-style home in the desirable Charleston Collection offers a blend of modern comfort and classic appeal. Spanning 2,600 sq ft, the interior features an open floor plan with three spacious bedrooms and three and a half bathrooms, including a luxurious primary bath with a soaking tub and stall shower. Enjoy upgraded countertops, recessed lighting, and built-ins throughout. The fully finished basement provides additional living space, while the cozy wood-burning fireplace adds warmth to the living area. Outside, the property boasts a well-maintained corner lot, a deck, and a patio perfect for outdoor entertaining. The detached garage offers ample storage, and the lawn sprinkler system ensures a vibrant yard. Located in a suburban setting within walking distance to Springfield Towne Center, Metro Station and the new Transportation Center. This home is available for lease starting September 24, 2025, with a minimum lease term of 12 months. Don't miss the opportunity to make this beautiful residence your own!
Renter responsible for Cable TV, Electricity, Exterior Maintenance, Fireplace/Flue Cleaning, Frozen Waterpipe Damage, Gas, Gutter Cleaning, HVAC Maintenance, Insurance, Lawn/Tree/Shrub Care, Light Bulbs/Filters/Fuses/Alarm Care, Pest Control, Sewer, Utilities - All, Windows/Screens
House for rent
$3,850/mo
6517 Summerton Way, Springfield, VA 22150
3beds
2,340sqft
Price may not include required fees and charges.
Single family residence
Available now
Cats, small dogs OK
Central air
In unit laundry
Detached parking
Forced air
What's special
Modern comfortCozy wood-burning fireplaceDetached garageFully finished basementWell-maintained corner lotOpen floor planUpgraded countertops
- 56 days |
- -- |
- -- |
Travel times
Looking to buy when your lease ends?
Consider a first-time homebuyer savings account designed to grow your down payment with up to a 6% match & a competitive APY.
Facts & features
Interior
Bedrooms & bathrooms
- Bedrooms: 3
- Bathrooms: 4
- Full bathrooms: 3
- 1/2 bathrooms: 1
Heating
- Forced Air
Cooling
- Central Air
Appliances
- Included: Dishwasher, Dryer, Microwave, Oven, Refrigerator, Washer
- Laundry: In Unit
Features
- Flooring: Carpet, Hardwood, Tile
Interior area
- Total interior livable area: 2,340 sqft
Property
Parking
- Parking features: Detached, Off Street
- Details: Contact manager
Features
- Exterior features: Heating system: Forced Air
Details
- Parcel number: 0902150018
Construction
Type & style
- Home type: SingleFamily
- Property subtype: Single Family Residence
Community & HOA
Location
- Region: Springfield
Financial & listing details
- Lease term: 1 Year
Price history
| Date | Event | Price |
|---|---|---|
| 10/13/2025 | Price change | $3,850-3.8%$2/sqft |
Source: Zillow Rentals | ||
| 9/25/2025 | Listed for rent | $4,000+19.4%$2/sqft |
Source: Zillow Rentals | ||
| 9/23/2025 | Listing removed | $845,000$361/sqft |
Source: | ||
| 8/29/2025 | Listed for sale | $845,000$361/sqft |
Source: | ||
| 8/26/2025 | Contingent | $845,000$361/sqft |
Source: | ||

