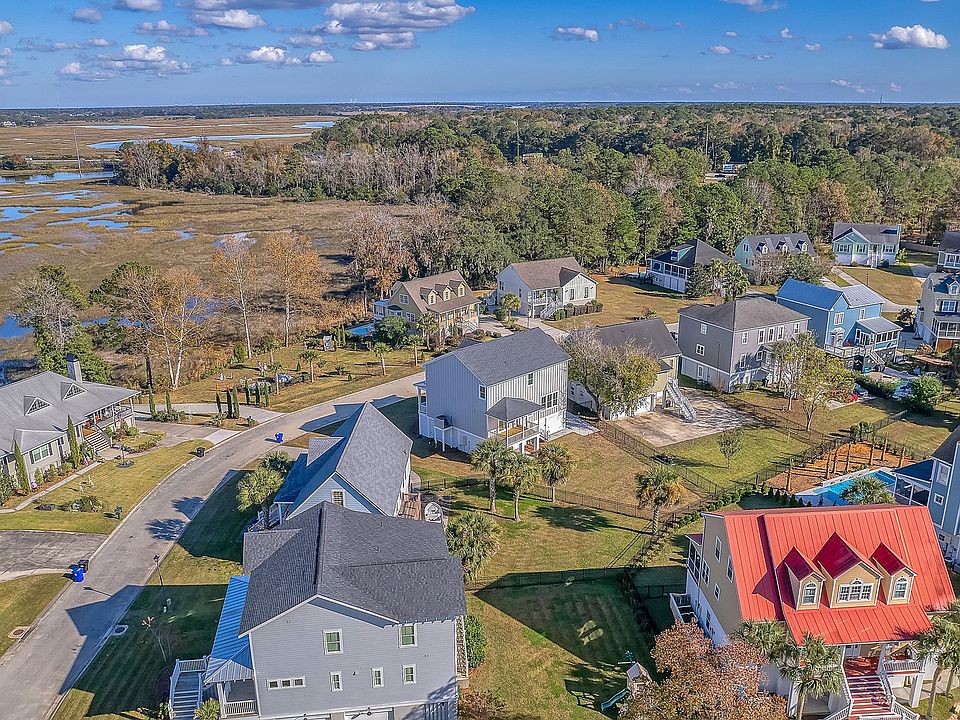Move in Ready Brand New Construction, Lake front, 1.5 Acres! NO HOA! Make this beautiful elevated home in sought after Meggett yours today. Nestled on scenic Flounder Lake, a tidal lake perfect for fishing, kayaking, and paddleboarding, this 1.54-acre property offers the best of Lowcountry living. The spacious floorplan includes a primary suite on the main level, a large upstairs loft, and three additional bedrooms, one ensuite and two with convenient Jack and Jill access.All the luxury you would expect in a home of this caliber, including a gourmet kitchen with butler's pantry, hard surface flooring, and deluxe baths. Enjoy crystal clear, purified water from every tap with the whole home reverse osmosis system.The expansive rear covered porch is ideal for taking in the tranquil views and enjoying the peaceful, semi-rural setting. With the town of Meggett's strict limits on development, you'll enjoy privacy and space with only a few friendly neighbors nearby. Experience privacy and relaxed coastal living just 20 minutes from shopping and grocery stores in West Ashley, 10 minutes from the Toogoodoo boat landing, and close to the beaches of Edisto and Kiawah.
Active
$989,000
6518 Beagle Club Rd, Yonges Island, SC 29449
4beds
3,125sqft
Single Family Residence
Built in 2025
1.54 Acres Lot
$988,700 Zestimate®
$316/sqft
$-- HOA
What's special
Peaceful semi-rural settingTranquil viewsLake frontDeluxe bathsSpacious floorplanExpansive rear covered porchThree additional bedrooms
Call: (854) 220-0935
- 201 days |
- 470 |
- 20 |
Zillow last checked: 8 hours ago
Listing updated: November 19, 2025 at 05:02pm
Listed by:
HQ Real Estate LLC
Source: CTMLS,MLS#: 25012903
Travel times
Schedule tour
Select your preferred tour type — either in-person or real-time video tour — then discuss available options with the builder representative you're connected with.
Facts & features
Interior
Bedrooms & bathrooms
- Bedrooms: 4
- Bathrooms: 4
- Full bathrooms: 3
- 1/2 bathrooms: 1
Rooms
- Room types: Loft, Loft, Study
Heating
- Forced Air
Cooling
- Central Air
Features
- Ceiling - Smooth, Tray Ceiling(s), High Ceilings, Kitchen Island, Walk-In Closet(s)
- Flooring: Ceramic Tile, Laminate
- Has fireplace: Yes
- Fireplace features: Family Room
Interior area
- Total structure area: 3,125
- Total interior livable area: 3,125 sqft
Property
Parking
- Total spaces: 3
- Parking features: Garage
- Garage spaces: 3
Features
- Levels: Three Or More
- Stories: 3
- Patio & porch: Front Porch
- Waterfront features: Lake Front, Marshfront
Lot
- Size: 1.54 Acres
- Features: 1 - 2 Acres
Details
- Parcel number: 1590000092
- Special conditions: 10 Yr Warranty,Flood Insurance
Construction
Type & style
- Home type: SingleFamily
- Architectural style: Traditional
- Property subtype: Single Family Residence
Materials
- Cement Siding
- Foundation: Raised
- Roof: Architectural
Condition
- New construction: Yes
- Year built: 2025
Details
- Builder name: Hunter Quinn Homes
- Warranty included: Yes
Utilities & green energy
- Sewer: Septic Tank
- Water: Well
Green energy
- Green verification: HERS Index Score
Community & HOA
Community
- Subdivision: Hollywood & Meggett Homes
Location
- Region: Yonges Island
Financial & listing details
- Price per square foot: $316/sqft
- Tax assessed value: $90,000
- Annual tax amount: $1,477
- Date on market: 5/9/2025
- Listing terms: Cash,Conventional,FHA,VA Loan
About the community
Hollywood and Meggett are neighboring waterfront towns west of the Ashley River, where tidal creeks, wide front porches, and open skies define everyday living. Surrounded by the natural beauty of the Lowcountry and just a short drive from West Ashley and downtown Charleston, these communities offer a peaceful retreat that still keeps you connected to the city.Hunter Quinn Homes is building throughout the Hollywood and Meggett area, with new construction homes on spacious homesites near the water that reflect the character of the Lowcountry. Here, youll find thoughtfully designed floorplans, quality craftsmanship, and a setting that feels miles away from the rush without ever being out of reach.
Source: Hunter Quinn Homes

