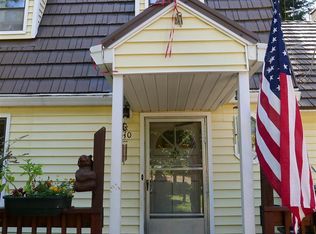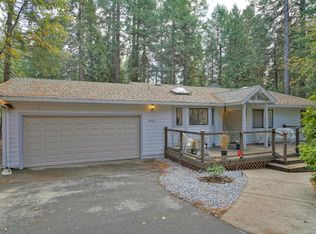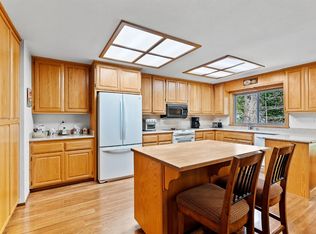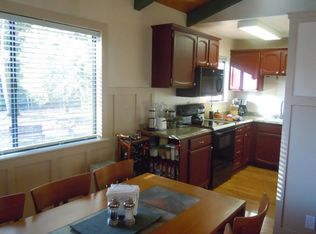Closed
$465,000
6518 Granite Trl, Pollock Pines, CA 95726
4beds
2,020sqft
Single Family Residence
Built in 1982
9,583.2 Square Feet Lot
$477,400 Zestimate®
$230/sqft
$3,620 Estimated rent
Home value
$477,400
$454,000 - $501,000
$3,620/mo
Zestimate® history
Loading...
Owner options
Explore your selling options
What's special
Located midway between Sacramento and Lake Tahoe just off Hwy 50 you will find this spacious 4/2 home with quick access to abundant recreation, dining, and shopping. Approaching the home, you will notice the natural front yard and wide driveway. One side is a fenced pet run, the other side is a 2nd driveway suited for extra vehicles/toys. Large 3 car garage plus an 8X10 shed. The large deck behind faces a forested greenbelt with mature trees. Upon entering, experience a large front room/ dining room with vaulted ceilings, skylights, large windows that overlook the enchanting front yard. At the back is a family room that backs to the large deck and forest. Featuring knotty pine and brick walls and ceiling. A propane heating stove adds to that cozy feeling in the winter, A/C for that cool feeling in summer. The kitchen offers a breakfast nook, granite counter, and full complement of stainless-steel appliances. The hallway has a large coat closet family bathroom. In addition to the other 3 bedrooms, you will find a large master with access to the deck. The master bath area features a tiled shower and walk-in closet. POA features pool, tennis/pickle ball, disk golf, group picnic areas, lodge for gatherings, playground. See this beautiful house and neighborhood and call it HOME.
Zillow last checked: 8 hours ago
Listing updated: January 18, 2023 at 03:51pm
Listed by:
Cheryl Webb DRE #01149568 530-306-0684,
Century 21 Select Real Estate,
Claudia Webb DRE #02080116 530-344-3037,
Century 21 Select Real Estate
Bought with:
Coldwell Banker Realty
Source: MetroList Services of CA,MLS#: 222126952Originating MLS: MetroList Services, Inc.
Facts & features
Interior
Bedrooms & bathrooms
- Bedrooms: 4
- Bathrooms: 2
- Full bathrooms: 2
Primary bedroom
- Features: Balcony, Closet, Walk-In Closet, Outside Access
Primary bathroom
- Features: Shower Stall(s)
Dining room
- Features: Breakfast Nook, Formal Room, Formal Area
Kitchen
- Features: Breakfast Area, Pantry Cabinet, Granite Counters
Heating
- Propane, Central, Propane Stove
Cooling
- Ceiling Fan(s), Central Air, Wall Unit(s)
Appliances
- Included: Built-In Electric Oven, Dishwasher, Disposal, Microwave, Electric Cooktop
- Laundry: Laundry Room, Cabinets, Inside Room
Features
- Flooring: Carpet, Laminate, Tile, Vinyl
- Number of fireplaces: 1
- Fireplace features: Gas Log
Interior area
- Total interior livable area: 2,020 sqft
Property
Parking
- Total spaces: 3
- Parking features: Attached, Deck, Garage Door Opener, Guest, Driveway
- Attached garage spaces: 3
- Has uncovered spaces: Yes
Features
- Stories: 1
- Patio & porch: Deck
- Has private pool: Yes
- Pool features: In Ground, Community
Lot
- Size: 9,583 sqft
- Features: Sprinklers In Front, Greenbelt
Details
- Parcel number: 009506002000
- Zoning description: Residential
- Special conditions: Standard
Construction
Type & style
- Home type: SingleFamily
- Architectural style: Ranch,Contemporary
- Property subtype: Single Family Residence
Materials
- Brick, Lap Siding, Wood
- Foundation: Raised
- Roof: Shingle,Composition
Condition
- Year built: 1982
Utilities & green energy
- Sewer: Septic System
- Water: Public
- Utilities for property: Propane Tank Leased, Public
Community & neighborhood
Location
- Region: Pollock Pines
HOA & financial
HOA
- Has HOA: Yes
- HOA fee: $107 quarterly
- Amenities included: Barbecue, Playground, Pool, Clubhouse, Recreation Facilities, Game Court Exterior
- Services included: Pool
Other
Other facts
- Road surface type: Paved
Price history
| Date | Event | Price |
|---|---|---|
| 1/18/2023 | Sold | $465,000$230/sqft |
Source: MetroList Services of CA #222126952 | ||
| 12/19/2022 | Pending sale | $465,000$230/sqft |
Source: MetroList Services of CA #222126952 | ||
| 11/12/2022 | Price change | $465,000-3.1%$230/sqft |
Source: MetroList Services of CA #222126952 | ||
| 10/25/2022 | Price change | $479,900-3.8%$238/sqft |
Source: MetroList Services of CA #222126952 | ||
| 9/30/2022 | Listed for sale | $499,000+42.6%$247/sqft |
Source: MetroList Services of CA #222126952 | ||
Public tax history
| Year | Property taxes | Tax assessment |
|---|---|---|
| 2025 | $5,316 +4.6% | $483,785 +2% |
| 2024 | $5,082 +20.8% | $474,300 +19.1% |
| 2023 | $4,207 +1.6% | $398,236 +2% |
Find assessor info on the county website
Neighborhood: 95726
Nearby schools
GreatSchools rating
- 4/10Sierra Ridge Middle SchoolGrades: 5-8Distance: 0.6 mi
- 7/10El Dorado High SchoolGrades: 9-12Distance: 12.8 mi
- 7/10Pinewood Elementary SchoolGrades: K-4Distance: 0.8 mi

Get pre-qualified for a loan
At Zillow Home Loans, we can pre-qualify you in as little as 5 minutes with no impact to your credit score.An equal housing lender. NMLS #10287.



