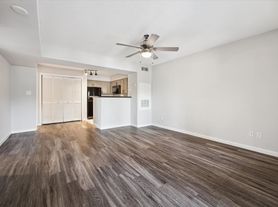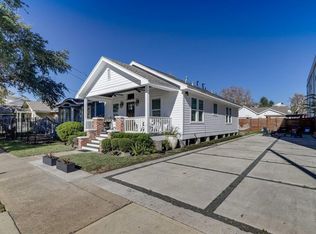Set on a tranquil, tree-lined street just around the corner from local restaurants, parks, and shops this charming, well-kept home sits in the heart of Timbergrove Manor and offers modern updates with timeless charm in an open floor plan with a large backyard that is great for entertaining. The kitchen is central to the home adjacent to a sitting/cocktail library and open to the main living/dining area that overlooks the expansive backyard. Beautiful hardwood floors throughout. The attached two-car garage offers additional storage closets and a large storage/work shed attached. Recently improved to address the entire inspection report upon purchase, notable updates include roof replacement in 2025, new stainless steel kitchen appliances 2025, new oversized washer/dryer 2025, new in-ground sprinkler system and site drainage 2025, improved insulation and more! Come see it today!
Copyright notice - Data provided by HAR.com 2022 - All information provided should be independently verified.
House for rent
$3,500/mo
6518 Lindyann Ln, Houston, TX 77008
3beds
1,443sqft
Price may not include required fees and charges.
Singlefamily
Available now
Cats, dogs OK
Electric, ceiling fan
Common area laundry
2 Attached garage spaces parking
Electric
What's special
Modern updatesTimeless charmOpen floor planBeautiful hardwood floorsLarge backyardTranquil tree-lined streetNew in-ground sprinkler system
- 25 days |
- -- |
- -- |
Travel times
Looking to buy when your lease ends?
Consider a first-time homebuyer savings account designed to grow your down payment with up to a 6% match & 3.83% APY.
Facts & features
Interior
Bedrooms & bathrooms
- Bedrooms: 3
- Bathrooms: 2
- Full bathrooms: 2
Heating
- Electric
Cooling
- Electric, Ceiling Fan
Appliances
- Included: Dishwasher, Disposal, Dryer, Oven, Range, Refrigerator, Washer
- Laundry: Common Area, In Unit
Features
- Ceiling Fan(s), Crown Molding, Dry Bar
- Flooring: Tile, Wood
Interior area
- Total interior livable area: 1,443 sqft
Property
Parking
- Total spaces: 2
- Parking features: Attached, Covered
- Has attached garage: Yes
- Details: Contact manager
Features
- Stories: 1
- Exterior features: Architecture Style: Ranch Rambler, Attached, Back Yard, Common Area, Crown Molding, Dry Bar, Floor Covering: Stone, Flooring: Stone, Flooring: Wood, Garage Door Opener, Heating: Electric, Lot Features: Back Yard, Street, Subdivided, Street, Subdivided, Trash Pick Up, Window Coverings, Workshop in Garage
Details
- Parcel number: 0852520000010
Construction
Type & style
- Home type: SingleFamily
- Architectural style: RanchRambler
- Property subtype: SingleFamily
Condition
- Year built: 1960
Community & HOA
Location
- Region: Houston
Financial & listing details
- Lease term: Long Term,12 Months
Price history
| Date | Event | Price |
|---|---|---|
| 9/25/2025 | Price change | $3,500-7.9%$2/sqft |
Source: | ||
| 9/11/2025 | Listed for rent | $3,800+46.2%$3/sqft |
Source: | ||
| 8/12/2025 | Listing removed | $585,000$405/sqft |
Source: | ||
| 8/4/2025 | Pending sale | $585,000$405/sqft |
Source: | ||
| 7/23/2025 | Price change | $585,000-2.3%$405/sqft |
Source: | ||

