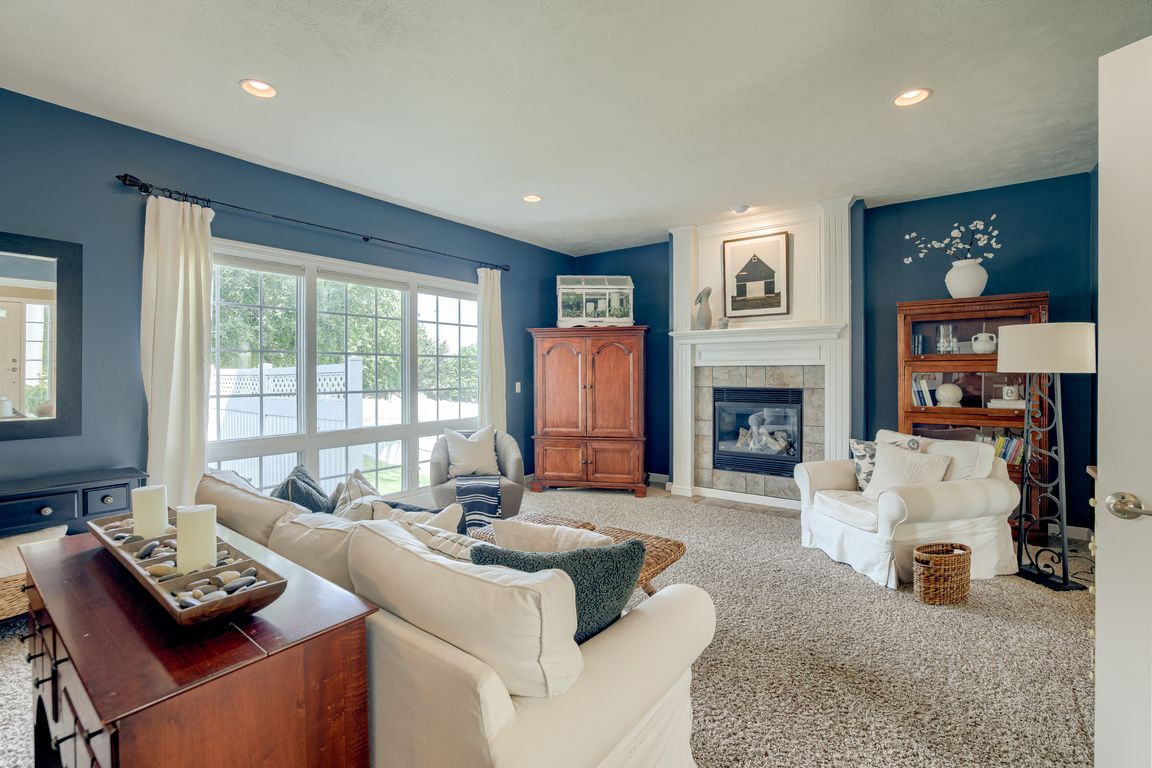
For sale
$548,000
4beds
3,907sqft
6518 N 159th Avenue Cir, Omaha, NE 68116
4beds
3,907sqft
Single family residence
Built in 2003
0.33 Acres
3 Attached garage spaces
$140 price/sqft
$160 annually HOA fee
What's special
Future poolPrivate backyardWalk-in closetHuge closetStunning primary suiteBeautifully updated kitchenSitting area around fireplace
Step into the inviting comfort of this exceptional Stone Creek 2 story situation on a .3 acre lot in cul-de-sac. Gleaming wood floors guide you to the beautifully updated kitchen with separate dining area and relaxing sunroom. This delightful space offers picturesque views and direct access to the private backyard ideal ...
- 2 days
- on Zillow |
- 836 |
- 58 |
Likely to sell faster than
Source: GPRMLS,MLS#: 22522934
Travel times
Living Room
Kitchen
Primary Bedroom
Zillow last checked: 7 hours ago
Listing updated: August 15, 2025 at 07:01am
Listed by:
Lynnette Roxburgh 402-679-5327,
BHHS Ambassador Real Estate,
Jason Birnstihl 402-669-0415,
BHHS Ambassador Real Estate
Source: GPRMLS,MLS#: 22522934
Facts & features
Interior
Bedrooms & bathrooms
- Bedrooms: 4
- Bathrooms: 3
- Full bathrooms: 2
- 1/2 bathrooms: 1
- Partial bathrooms: 1
- Main level bathrooms: 1
Primary bedroom
- Features: Wall/Wall Carpeting, Fireplace, 9'+ Ceiling, Ceiling Fan(s), Walk-In Closet(s)
- Level: Second
- Area: 330
- Dimensions: 22 x 15
Bedroom 1
- Features: Window Covering, Walk-In Closet(s), Engineered Wood
- Level: Second
- Area: 144
- Dimensions: 12 x 12
Bedroom 2
- Features: Window Covering, Cath./Vaulted Ceiling, Walk-In Closet(s)
- Level: Second
- Area: 143
- Dimensions: 11 x 13
Bedroom 3
- Features: Wall/Wall Carpeting, Window Covering, Cath./Vaulted Ceiling, Walk-In Closet(s)
- Level: Second
- Area: 144
- Dimensions: 12 x 12
Primary bathroom
- Features: Full, Shower, Whirlpool, Double Sinks
Dining room
- Features: Wood Floor, Window Covering, 9'+ Ceiling
- Level: Main
- Area: 168
- Dimensions: 14 x 13
Family room
- Features: Wall/Wall Carpeting, Window Covering, Fireplace, 9'+ Ceiling, Dining Area
- Level: Main
- Area: 304
- Dimensions: 19 x 16
Kitchen
- Features: Wood Floor, 9'+ Ceiling, Dining Area, Balcony/Deck
- Level: Main
- Area: 330
- Dimensions: 15 x 22
Living room
- Features: Wood Floor, Window Covering, 9'+ Ceiling
- Level: Main
- Area: 143
- Dimensions: 11 x 13
Basement
- Area: 1522
Office
- Features: Engineered Wood
- Area: 132
- Dimensions: 11 x 12
Heating
- Natural Gas, Forced Air
Cooling
- Central Air
Appliances
- Included: Range, Refrigerator, Dishwasher, Disposal, Microwave
- Laundry: Window Covering, Laminate Flooring
Features
- Central Vacuum, High Ceilings
- Flooring: Wood, Vinyl, Carpet, Ceramic Tile, Luxury Vinyl, Plank
- Windows: Window Coverings, LL Daylight Windows
- Basement: Daylight,Partially Finished
- Number of fireplaces: 2
- Fireplace features: Family Room, Direct-Vent Gas Fire, Master Bedroom
Interior area
- Total structure area: 3,907
- Total interior livable area: 3,907 sqft
- Finished area above ground: 2,987
- Finished area below ground: 920
Property
Parking
- Total spaces: 3
- Parking features: Attached
- Attached garage spaces: 3
Features
- Levels: Two
- Patio & porch: Porch, Patio, Deck
- Exterior features: Sprinkler System
- Has spa: Yes
- Fencing: Full,Vinyl
Lot
- Size: 0.33 Acres
- Dimensions: 68.26 x 182.96 x 90.92 x 137.79 (.33 acres)
- Features: Over 1/4 up to 1/2 Acre, City Lot, Cul-De-Sac, Paved
Details
- Parcel number: 2276997998
- Other equipment: Sump Pump
Construction
Type & style
- Home type: SingleFamily
- Property subtype: Single Family Residence
Materials
- Brick/Other
- Foundation: Block
- Roof: Composition
Condition
- Not New and NOT a Model
- New construction: No
- Year built: 2003
Utilities & green energy
- Sewer: Public Sewer
- Water: Public
Community & HOA
Community
- Subdivision: STONE CREEK
HOA
- Has HOA: Yes
- Services included: Common Area Maintenance
- HOA fee: $160 annually
Location
- Region: Omaha
Financial & listing details
- Price per square foot: $140/sqft
- Tax assessed value: $455,400
- Annual tax amount: $7,812
- Date on market: 8/14/2025
- Listing terms: VA Loan,FHA,Conventional,Cash
- Ownership: Fee Simple
- Road surface type: Paved