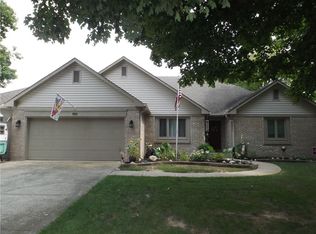Sold
$345,000
6518 Springview Dr, Avon, IN 46123
4beds
2,476sqft
Residential, Single Family Residence
Built in 1991
0.35 Acres Lot
$345,800 Zestimate®
$139/sqft
$2,387 Estimated rent
Home value
$345,800
$322,000 - $370,000
$2,387/mo
Zestimate® history
Loading...
Owner options
Explore your selling options
What's special
Welcome to this spacious 4-bedroom, 2.5-bath home situated on a desirable corner lot in a friendly, no-HOA neighborhood surrounded by mature trees. Step inside to soaring ceilings in the living room and enjoy a well-maintained interior featuring fresh paint throughout, updated light fixtures, and a stylishly remodeled half bath. The kitchen is equipped with a new faucet and garbage disposal, while a newer front door, storm door, and bedroom window add to the home's appeal. You'll love the large walk-in attic space, perfect for extra storage, along with a recently encapsulated crawlspace featuring dual sump pumps for added peace of mind. Outside, enjoy a private basketball court, a spacious yard, and a newer barn offering even more storage options. With thoughtful upgrades throughout-including a newer water heater and improved chimney cap-this home is move-in ready and built for both comfort and convenience.
Zillow last checked: 8 hours ago
Listing updated: July 02, 2025 at 07:14am
Listing Provided by:
Zachary Purdy 317-793-3491,
Berkshire Hathaway Home
Bought with:
Jamie Brown
CENTURY 21 Scheetz
Source: MIBOR as distributed by MLS GRID,MLS#: 22042953
Facts & features
Interior
Bedrooms & bathrooms
- Bedrooms: 4
- Bathrooms: 3
- Full bathrooms: 2
- 1/2 bathrooms: 1
- Main level bathrooms: 2
- Main level bedrooms: 1
Primary bedroom
- Features: Carpet
- Level: Main
- Area: 224 Square Feet
- Dimensions: 16x14
Bedroom 2
- Features: Carpet
- Level: Upper
- Area: 196 Square Feet
- Dimensions: 14x14
Bedroom 3
- Features: Carpet
- Level: Upper
- Area: 182 Square Feet
- Dimensions: 14x13
Bedroom 4
- Features: Carpet
- Level: Upper
- Area: 154 Square Feet
- Dimensions: 14x11
Dining room
- Features: Vinyl
- Level: Main
- Area: 170 Square Feet
- Dimensions: 17x10
Kitchen
- Features: Vinyl
- Level: Main
- Area: 208 Square Feet
- Dimensions: 16x13
Laundry
- Features: Vinyl
- Level: Main
- Area: 50 Square Feet
- Dimensions: 10x5
Living room
- Features: Carpet
- Level: Main
- Area: 156 Square Feet
- Dimensions: 13x12
Loft
- Features: Carpet
- Level: Upper
- Area: 260 Square Feet
- Dimensions: 20x13
Heating
- Forced Air, Natural Gas
Appliances
- Included: Dishwasher, Disposal, Gas Water Heater, MicroHood, Electric Oven, Refrigerator
- Laundry: Main Level
Features
- Attic Access, Attic Pull Down Stairs, Tray Ceiling(s), Double Vanity, Eat-in Kitchen
- Windows: Window Metal
- Has basement: No
- Attic: Access Only,Pull Down Stairs
- Number of fireplaces: 1
- Fireplace features: Wood Burning
Interior area
- Total structure area: 2,476
- Total interior livable area: 2,476 sqft
Property
Parking
- Total spaces: 2
- Parking features: Attached
- Attached garage spaces: 2
- Details: Garage Parking Other(Guest Street Parking)
Features
- Levels: Two
- Stories: 2
- Patio & porch: Deck
- Exterior features: Basketball Court
Lot
- Size: 0.35 Acres
- Features: Corner Lot, Mature Trees
Details
- Additional structures: Barn Mini
- Parcel number: 321015210011000022
- Horse amenities: None
Construction
Type & style
- Home type: SingleFamily
- Architectural style: Traditional
- Property subtype: Residential, Single Family Residence
- Attached to another structure: Yes
Materials
- Brick, Wood
- Foundation: Crawl Space
Condition
- New construction: No
- Year built: 1991
Utilities & green energy
- Water: Municipal/City
Community & neighborhood
Community
- Community features: Curbs, Sidewalks, Street Lights
Location
- Region: Avon
- Subdivision: Crystal Springs
Price history
| Date | Event | Price |
|---|---|---|
| 7/1/2025 | Sold | $345,000-1.4%$139/sqft |
Source: | ||
| 6/13/2025 | Pending sale | $350,000$141/sqft |
Source: | ||
| 6/6/2025 | Listed for sale | $350,000+52.2%$141/sqft |
Source: | ||
| 9/5/2019 | Sold | $230,000-2.1%$93/sqft |
Source: | ||
| 7/23/2019 | Pending sale | $234,900$95/sqft |
Source: eXp Realty, LLC #21639265 | ||
Public tax history
| Year | Property taxes | Tax assessment |
|---|---|---|
| 2024 | $3,080 +6.3% | $286,700 +7.3% |
| 2023 | $2,896 +22% | $267,200 +4.7% |
| 2022 | $2,375 +1.7% | $255,100 +20.8% |
Find assessor info on the county website
Neighborhood: 46123
Nearby schools
GreatSchools rating
- 6/10Hickory Elementary SchoolGrades: K-4Distance: 0.6 mi
- 10/10Avon Middle School SouthGrades: 7-8Distance: 1.3 mi
- 10/10Avon High SchoolGrades: 9-12Distance: 1.2 mi
Schools provided by the listing agent
- Elementary: Hickory Elementary School
- Middle: Avon Middle School South
- High: Avon High School
Source: MIBOR as distributed by MLS GRID. This data may not be complete. We recommend contacting the local school district to confirm school assignments for this home.
Get a cash offer in 3 minutes
Find out how much your home could sell for in as little as 3 minutes with a no-obligation cash offer.
Estimated market value
$345,800
Get a cash offer in 3 minutes
Find out how much your home could sell for in as little as 3 minutes with a no-obligation cash offer.
Estimated market value
$345,800
