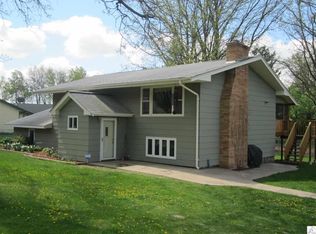Such a nice place to call home! Very clean, nicely decorated, open floor plan with knotty pine ceilings throughout. Attached insulated garage with lots of storage. 200amp electric. Lovely privacy fenced back yard. This home has been loved and very well cared for!
This property is off market, which means it's not currently listed for sale or rent on Zillow. This may be different from what's available on other websites or public sources.

