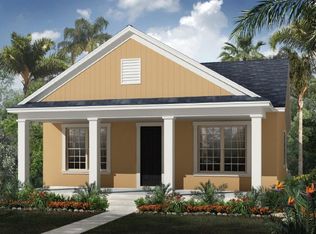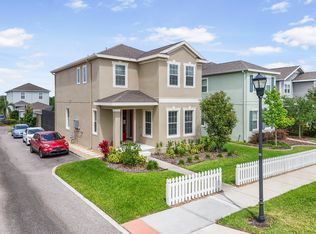Sold for $463,660
$463,660
6519 Watson Rd, Riverview, FL 33578
3beds
1,943sqft
Single Family Residence
Built in 2019
4,545 Square Feet Lot
$461,900 Zestimate®
$239/sqft
$2,700 Estimated rent
Home value
$461,900
$430,000 - $494,000
$2,700/mo
Zestimate® history
Loading...
Owner options
Explore your selling options
What's special
Bungalow in Tampa's Winthrop Village | Experience the charm of neo-traditional living in this thoughtfully upgraded bungalow style home, ideally located in the heart of Winthrop Village—one of Tampa Bay’s most vibrant and walkable communities. As the very last home built in the neighborhood, this residence stands apart with its status as the newest available home with the most up-to-date finishes in all of Winthrop Village. Set on a generous homesite with a charming picket fence and covered front porch, this home blends timeless curb appeal with thoughtful, modern design. Inside, you'll find soaring 10-foot ceilings with crown molding and light and bright interiors enhanced by durable wood-look luxury vinyl plank flooring and a fresh, neutral color palette. The open-concept layout flows seamlessly, while the split floor plan offers privacy and flexibility for a variety of living arrangements. The kitchen is a true showpiece, boasting quartz countertops, upgraded stainless steel appliances—including a premium KitchenAid dishwasher—ample cabinetry, and a large central island perfect for casual dining or entertaining. Just off the main living space, a private den/office/flex space with French doors offers a quiet place to work, read, play or relax. The spacious primary suite is a peaceful retreat with dual walk-in closets, dual separate vanities, a soaking tub, glass shower, and private water closet. Two additional bedrooms are situated on the opposite side of the home, sharing a full bathroom, making the layout ideal for guests or family. Function and style come together in the upgraded laundry room, featuring double-stacked cabinetry with built-in hanging space and included front load washer and gas dryer—providing both storage and convenience. The attached 3-car garage adds even more value with epoxy-coated floors, built-in shelving, and a dedicated electric vehicle charging station. The home is also equipped with a whole-house water filtration system, water softener, and a reverse osmosis drinking water system—delivering exceptional water quality throughout. Enjoy Florida living year-round on your covered and screened back porch—an ideal space for outdoor dining or quiet evenings. Rear-facing garage access via a private alley adds to the home’s classic appeal and functionality. Residents of Winthrop Village enjoy exclusive access to resort-style amenities, including a heated pool and spa with cabana and outdoor grills, a state-of-the-art fitness center, a clubhouse with a catering kitchen, brand new fenced and shaded playground with turf, dog park, and scenic walking trails. The neighborhood is known for its tree-lined streets, front porch culture, and strong sense of community. Best of all, this home is just steps from some of the most beloved local spots—including Publix, Starbucks, Donovan’s Meatery, The Patio at Winthrop Liquors, Himes Breakfast House, CALI, and more—making everyday errands and nights out wonderfully convenient. With quick access to downtown Tampa (less than 20 minutes) and major highways including I-75, US 301, the Selmon Expressway, and SR 60, commuting throughout West Central Florida is effortless. Don’t miss the opportunity to own the newest home in one of Tampa Bay’s most beloved and well-connected communities. Contact us today to schedule your private tour and experience the unmatched lifestyle of Winthrop Village. #tampabay #tampa #onestory #newer #3cargarage #centrallylocated
Zillow last checked: 8 hours ago
Listing updated: December 20, 2025 at 11:19am
Listing Provided by:
Chrissy Nieves, PA 813-240-7760,
RE/MAX REALTY UNLIMITED 813-684-0016
Bought with:
Eric Way, 3598179
KELLER WILLIAMS SUBURBAN TAMPA
Eddie Burton, 3377615
KELLER WILLIAMS SUBURBAN TAMPA
Source: Stellar MLS,MLS#: TB8401806 Originating MLS: Suncoast Tampa
Originating MLS: Suncoast Tampa

Facts & features
Interior
Bedrooms & bathrooms
- Bedrooms: 3
- Bathrooms: 2
- Full bathrooms: 2
Primary bedroom
- Features: Built-In Shower Bench, Ceiling Fan(s), Dual Sinks, En Suite Bathroom, Exhaust Fan, Garden Bath, Split Vanities, Stone Counters, Tall Countertops, Tub with Separate Shower Stall, Water Closet/Priv Toilet, Dual Closets
- Level: First
- Area: 238 Square Feet
- Dimensions: 17x14
Bedroom 2
- Features: Ceiling Fan(s), Built-in Closet
- Level: First
- Area: 143 Square Feet
- Dimensions: 13x11
Bedroom 3
- Features: Ceiling Fan(s), Built-in Closet
- Level: First
- Area: 132 Square Feet
- Dimensions: 11x12
Den
- Features: Ceiling Fan(s), No Closet
- Level: First
- Area: 156 Square Feet
- Dimensions: 13x12
Great room
- Features: Ceiling Fan(s), No Closet
- Level: First
- Area: 486 Square Feet
- Dimensions: 18x27
Kitchen
- Features: Bar, Breakfast Bar, Pantry, Exhaust Fan, Kitchen Island, Stone Counters, Storage Closet
- Level: First
- Area: 117 Square Feet
- Dimensions: 13x9
Heating
- Central, Electric, Heat Pump
Cooling
- Central Air
Appliances
- Included: Dishwasher, Disposal, Dryer, Exhaust Fan, Gas Water Heater, Kitchen Reverse Osmosis System, Microwave, Range, Refrigerator, Tankless Water Heater, Washer, Water Filtration System
- Laundry: Inside, Laundry Room
Features
- Ceiling Fan(s), High Ceilings, In Wall Pest System, Kitchen/Family Room Combo, Living Room/Dining Room Combo, Open Floorplan, Primary Bedroom Main Floor, Solid Surface Counters, Split Bedroom, Stone Counters, Thermostat, Tray Ceiling(s), Walk-In Closet(s)
- Flooring: Luxury Vinyl, Tile
- Doors: French Doors
- Windows: Blinds, Drapes, Window Treatments, Hurricane Shutters, Hurricane Shutters/Windows
- Has fireplace: No
Interior area
- Total structure area: 2,723
- Total interior livable area: 1,943 sqft
Property
Parking
- Total spaces: 3
- Parking features: Alley Access, Electric Vehicle Charging Station(s), Garage Door Opener, Garage Faces Rear, Ground Level, Guest, Off Street, On Street
- Attached garage spaces: 3
- Has uncovered spaces: Yes
Accessibility
- Accessibility features: Accessible Central Living Area
Features
- Levels: One
- Stories: 1
- Patio & porch: Covered, Front Porch, Rear Porch, Screened, Side Porch
- Exterior features: Garden, Irrigation System, Lighting, Rain Gutters, Sidewalk
- Has view: Yes
- View description: Garden
Lot
- Size: 4,545 sqft
- Dimensions: 45 x 101
- Features: In County, Landscaped, Level, Near Marina, Near Public Transit, Sidewalk, Street One Way, Unincorporated, Above Flood Plain
- Residential vegetation: Mature Landscaping, Trees/Landscaped
Details
- Parcel number: U093020A2X00000000390.0
- Zoning: PD
- Special conditions: None
Construction
Type & style
- Home type: SingleFamily
- Architectural style: Bungalow,Coastal,Cottage,Craftsman,Florida,Key West,Traditional
- Property subtype: Single Family Residence
Materials
- Block, Stucco
- Foundation: Stem Wall
- Roof: Shingle
Condition
- New construction: No
- Year built: 2019
Details
- Builder model: Grafton
- Builder name: Taylor Morrison
Utilities & green energy
- Sewer: Public Sewer
- Water: Public
- Utilities for property: BB/HS Internet Available, Cable Available, Electricity Connected, Fiber Optics, Natural Gas Connected, Sewer Connected, Underground Utilities, Water Connected
Green energy
- Energy efficient items: Appliances, HVAC, Insulation, Lighting, Thermostat, Water Heater, Windows
- Water conservation: Drip Irrigation, Whole House Water Purification
Community & neighborhood
Security
- Security features: Security System, Security System Owned, Smoke Detector(s)
Community
- Community features: Association Recreation - Owned, Clubhouse, Community Mailbox, Deed Restrictions, Dog Park, Fitness Center, No Truck/RV/Motorcycle Parking, Park, Playground, Pool, Restaurant, Sidewalks, Special Community Restrictions
Location
- Region: Riverview
- Subdivision: WINTHROP VILLAGE PH 2FB
HOA & financial
HOA
- Has HOA: Yes
- HOA fee: $194 monthly
- Amenities included: Clubhouse, Fence Restrictions, Fitness Center, Park, Playground, Pool, Recreation Facilities, Spa/Hot Tub, Trail(s), Vehicle Restrictions
- Services included: Common Area Taxes, Community Pool, Reserve Fund, Manager, Private Road, Recreational Facilities
- Association name: JoAnna Likar
Other fees
- Pet fee: $0 monthly
Other financial information
- Total actual rent: 0
Other
Other facts
- Listing terms: Cash,Conventional,FHA,VA Loan
- Ownership: Fee Simple
- Road surface type: Paved, Asphalt
Price history
| Date | Event | Price |
|---|---|---|
| 12/18/2025 | Sold | $463,660-4.4%$239/sqft |
Source: | ||
| 11/22/2025 | Pending sale | $485,000$250/sqft |
Source: | ||
| 11/15/2025 | Listing removed | $485,000$250/sqft |
Source: | ||
| 10/20/2025 | Pending sale | $485,000$250/sqft |
Source: | ||
| 8/14/2025 | Price change | $485,000-3%$250/sqft |
Source: | ||
Public tax history
| Year | Property taxes | Tax assessment |
|---|---|---|
| 2024 | $5,509 +2.7% | $310,743 +2.2% |
| 2023 | $5,365 +4.1% | $303,908 +3% |
| 2022 | $5,151 +1% | $295,056 +3% |
Find assessor info on the county website
Neighborhood: Winthrop Village
Nearby schools
GreatSchools rating
- 5/10Symmes Elementary SchoolGrades: PK-5Distance: 0.3 mi
- 2/10Giunta Middle SchoolGrades: 6-8Distance: 3.2 mi
- 6/10Riverview High SchoolGrades: 9-12Distance: 2.4 mi
Schools provided by the listing agent
- Elementary: Symmes-HB
- Middle: Giunta Middle-HB
- High: Riverview-HB
Source: Stellar MLS. This data may not be complete. We recommend contacting the local school district to confirm school assignments for this home.
Get a cash offer in 3 minutes
Find out how much your home could sell for in as little as 3 minutes with a no-obligation cash offer.
Estimated market value$461,900
Get a cash offer in 3 minutes
Find out how much your home could sell for in as little as 3 minutes with a no-obligation cash offer.
Estimated market value
$461,900

