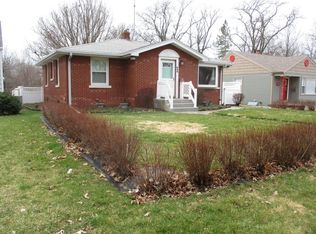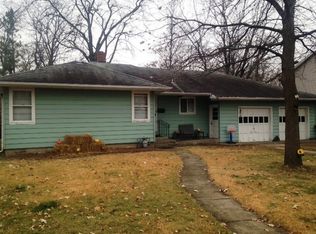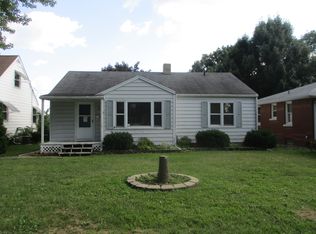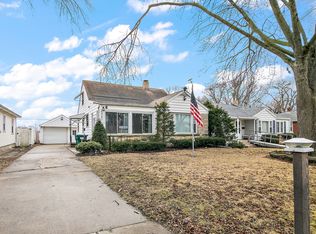Closed
$219,000
652 Beckman Dr, Kankakee, IL 60901
2beds
1,135sqft
Single Family Residence
Built in 1951
7,000 Square Feet Lot
$231,100 Zestimate®
$193/sqft
$1,497 Estimated rent
Home value
$231,100
$220,000 - $243,000
$1,497/mo
Zestimate® history
Loading...
Owner options
Explore your selling options
What's special
Beautifully Remodeled Home Near Trails, Parks, and More! Bradley schools, police and fire. Completely remodeled in 2016 with high-quality craftsmanship, this move-in ready home features updated mechanicals including the furnace, air conditioner, roof and water heater, as well as all vinyl replacement windows for energy efficiency and comfort. Ideally located just off the scenic trails connecting the YMCA, Perry Farm, and the Illinois State Park, you can step right out of your backyard and access miles of nature for walking, biking, sledding, or fishing-this location truly offers it all! A charming front patio welcomes you to this exceptionally clean and well-maintained home. Inside, you'll find gleaming hardwood floors in the living room and a stunning kitchen complete with rich wood cabinetry, granite countertops, a matching backsplash, and stainless steel appliances. All kitchen appliances stay, and the washer and dryer are included too. The main level offers two comfortable bedrooms and two full bathrooms, along with a freshly painted, super-clean basement that's ready for storage, hobbies, or future finishing. Enjoy outdoor living with three patios-one in the front, one just off the home in the backyard and another covered patio attached to the spacious 1.5-car detached garage. Located close to shopping, dining, and everyday conveniences, this property offers the best of both nature and neighborhood. Call today for your private tour! Agent owned.
Zillow last checked: 8 hours ago
Listing updated: August 13, 2025 at 02:26pm
Listing courtesy of:
Lisa Sanford 815-922-6924,
Berkshire Hathaway HomeServices Speckman Realty
Bought with:
Non Member
NON MEMBER
Source: MRED as distributed by MLS GRID,MLS#: 12407848
Facts & features
Interior
Bedrooms & bathrooms
- Bedrooms: 2
- Bathrooms: 2
- Full bathrooms: 2
Primary bedroom
- Features: Flooring (Carpet), Bathroom (Full)
- Level: Main
- Area: 187 Square Feet
- Dimensions: 17X11
Bedroom 2
- Features: Flooring (Hardwood)
- Level: Main
- Area: 121 Square Feet
- Dimensions: 11X11
Dining room
- Features: Flooring (Hardwood)
- Level: Main
- Area: 96 Square Feet
- Dimensions: 8X12
Kitchen
- Features: Kitchen (Eating Area-Table Space, Granite Counters, Updated Kitchen), Flooring (Ceramic Tile)
- Level: Main
- Area: 130 Square Feet
- Dimensions: 13X10
Living room
- Features: Flooring (Hardwood)
- Level: Main
- Area: 240 Square Feet
- Dimensions: 12X20
Heating
- Natural Gas, Forced Air
Cooling
- Central Air
Appliances
- Included: Range, Microwave, Dishwasher, Refrigerator, Washer, Dryer, Disposal, Stainless Steel Appliance(s), Gas Water Heater
- Laundry: Gas Dryer Hookup, Electric Dryer Hookup
Features
- 1st Floor Bedroom, 1st Floor Full Bath, Built-in Features, Granite Counters
- Flooring: Hardwood
- Windows: Insulated Windows
- Basement: Unfinished,Full
Interior area
- Total structure area: 1,135
- Total interior livable area: 1,135 sqft
Property
Parking
- Total spaces: 1.5
- Parking features: Concrete, Garage Door Opener, On Site, Garage Owned, Detached, Garage
- Garage spaces: 1.5
- Has uncovered spaces: Yes
Accessibility
- Accessibility features: No Disability Access
Features
- Stories: 1
- Patio & porch: Patio
Lot
- Size: 7,000 sqft
- Dimensions: 50X140
- Features: Mature Trees, Backs to Public GRND
Details
- Parcel number: 17093041800500
- Zoning: SINGL
- Special conditions: None
- Other equipment: Ceiling Fan(s)
Construction
Type & style
- Home type: SingleFamily
- Architectural style: Traditional
- Property subtype: Single Family Residence
Materials
- Vinyl Siding
- Foundation: Block
- Roof: Asphalt
Condition
- New construction: No
- Year built: 1951
- Major remodel year: 2016
Utilities & green energy
- Electric: Circuit Breakers, 200+ Amp Service
- Sewer: Public Sewer
- Water: Public
Community & neighborhood
Security
- Security features: Carbon Monoxide Detector(s)
Community
- Community features: Park, Curbs, Sidewalks, Street Lights, Street Paved
Location
- Region: Kankakee
Other
Other facts
- Listing terms: Conventional
- Ownership: Fee Simple
Price history
| Date | Event | Price |
|---|---|---|
| 8/13/2025 | Sold | $219,000-4.7%$193/sqft |
Source: | ||
| 7/7/2025 | Contingent | $229,900$203/sqft |
Source: | ||
| 7/2/2025 | Listed for sale | $229,900$203/sqft |
Source: | ||
| 11/11/2020 | Listing removed | $1,125$1/sqft |
Source: Real Living Speckman Realty, Inc. #10897599 | ||
| 10/9/2020 | Listed for rent | $1,125+4.7%$1/sqft |
Source: Speckman Realty Real Living #10897599 | ||
Public tax history
| Year | Property taxes | Tax assessment |
|---|---|---|
| 2024 | $4,525 +8.7% | $51,782 +12.8% |
| 2023 | $4,165 +9.2% | $45,894 +13.9% |
| 2022 | $3,815 +4.9% | $40,296 +5.8% |
Find assessor info on the county website
Neighborhood: 60901
Nearby schools
GreatSchools rating
- 3/10Bradley West Elementary SchoolGrades: 3-5Distance: 0.7 mi
- 5/10Bradley Central Middle SchoolGrades: 6-8Distance: 1.2 mi
- 6/10Bradley-Bourbonnais Community High SchoolGrades: 9-12Distance: 1.3 mi
Schools provided by the listing agent
- District: 61
Source: MRED as distributed by MLS GRID. This data may not be complete. We recommend contacting the local school district to confirm school assignments for this home.

Get pre-qualified for a loan
At Zillow Home Loans, we can pre-qualify you in as little as 5 minutes with no impact to your credit score.An equal housing lender. NMLS #10287.



