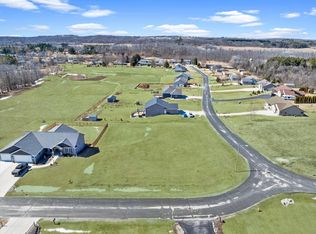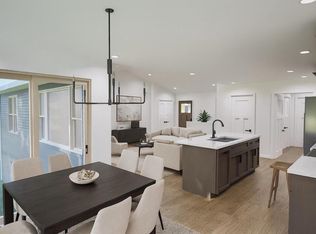Closed
$479,000
652 Bobolink LANE, Cascade, WI 53011
3beds
2,598sqft
Single Family Residence
Built in 2006
0.56 Acres Lot
$496,300 Zestimate®
$184/sqft
$2,572 Estimated rent
Home value
$496,300
$402,000 - $615,000
$2,572/mo
Zestimate® history
Loading...
Owner options
Explore your selling options
What's special
Immaculate Cascade Ranch with Stunning Views! Perched atop a hill in North Meadows, this exceptionally maintained 2006-built ranch sits on .56 acres with nearly 2,600 sq ft of living space. The main level features a vaulted living room with a gas fireplace, an open dining area leading to a spacious deck, and a kitchen with granite counters and black stainless steel appliances. The primary suite offers dual closets and a 3/4 bath. A dedicated office and two additional bedrooms complete the main level. The finished lower level boasts a family room, kitchenette, rec room, 3/4 bath, storage, and a workshop. A three-car garage and breathtaking westerly views make this home a must-see! Schedule your showing today!
Zillow last checked: 8 hours ago
Listing updated: March 12, 2025 at 08:18am
Listed by:
Matthew Kapellen 920-207-5450,
Pleasant View Realty, LLC
Bought with:
Broc Nathan A Fleischer
Source: WIREX MLS,MLS#: 1905798 Originating MLS: Metro MLS
Originating MLS: Metro MLS
Facts & features
Interior
Bedrooms & bathrooms
- Bedrooms: 3
- Bathrooms: 3
- Full bathrooms: 3
- Main level bedrooms: 3
Primary bedroom
- Level: Main
- Area: 210
- Dimensions: 15 x 14
Bedroom 2
- Level: Main
- Area: 144
- Dimensions: 12 x 12
Bedroom 3
- Level: Main
- Area: 156
- Dimensions: 13 x 12
Bathroom
- Features: Shower on Lower, Master Bedroom Bath: Walk-In Shower, Master Bedroom Bath, Shower Over Tub, Shower Stall
Family room
- Level: Lower
- Area: 360
- Dimensions: 24 x 15
Kitchen
- Level: Main
- Area: 132
- Dimensions: 12 x 11
Living room
- Level: Main
- Area: 306
- Dimensions: 18 x 17
Office
- Level: Main
- Area: 99
- Dimensions: 11 x 9
Heating
- Natural Gas, Forced Air
Cooling
- Central Air, Whole House Fan
Appliances
- Included: Dishwasher, Microwave, Other, Oven, Refrigerator, Water Softener
Features
- High Speed Internet, Pantry, Cathedral/vaulted ceiling, Wet Bar
- Flooring: Wood or Sim.Wood Floors
- Basement: 8'+ Ceiling,Finished,Full,Full Size Windows,Concrete,Radon Mitigation System,Sump Pump,Exposed
Interior area
- Total structure area: 2,598
- Total interior livable area: 2,598 sqft
- Finished area above ground: 1,732
- Finished area below ground: 866
Property
Parking
- Total spaces: 3
- Parking features: Garage Door Opener, Attached, 3 Car, 1 Space
- Attached garage spaces: 3
Features
- Levels: One
- Stories: 1
- Patio & porch: Deck
Lot
- Size: 0.56 Acres
Details
- Parcel number: 59111522867
- Zoning: Residential
Construction
Type & style
- Home type: SingleFamily
- Architectural style: Ranch
- Property subtype: Single Family Residence
Materials
- Brick, Brick/Stone, Vinyl Siding
Condition
- 11-20 Years
- New construction: No
- Year built: 2006
Utilities & green energy
- Sewer: Public Sewer
- Water: Public
- Utilities for property: Cable Available
Community & neighborhood
Security
- Security features: Security System
Location
- Region: Cascade
- Subdivision: North Meadows
- Municipality: Cascade
Price history
| Date | Event | Price |
|---|---|---|
| 3/12/2025 | Sold | $479,000+8%$184/sqft |
Source: | ||
| 2/5/2025 | Pending sale | $443,500$171/sqft |
Source: | ||
| 2/3/2025 | Listed for sale | $443,500$171/sqft |
Source: | ||
Public tax history
| Year | Property taxes | Tax assessment |
|---|---|---|
| 2024 | $4,584 +4.3% | $255,800 |
| 2023 | $4,393 +7.8% | $255,800 |
| 2022 | $4,075 -1.5% | $255,800 +0.2% |
Find assessor info on the county website
Neighborhood: 53011
Nearby schools
GreatSchools rating
- 4/10Horizon Elementary SchoolGrades: PK-4Distance: 5.6 mi
- 4/10Riverview Middle SchoolGrades: 5-8Distance: 6.3 mi
- 8/10Plymouth High SchoolGrades: 9-12Distance: 5.9 mi
Schools provided by the listing agent
- Middle: Riverview
- High: Plymouth
- District: Plymouth
Source: WIREX MLS. This data may not be complete. We recommend contacting the local school district to confirm school assignments for this home.

Get pre-qualified for a loan
At Zillow Home Loans, we can pre-qualify you in as little as 5 minutes with no impact to your credit score.An equal housing lender. NMLS #10287.

