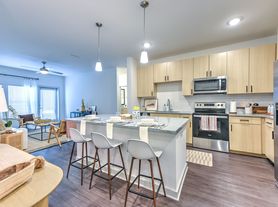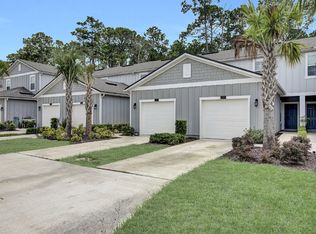**AVAILABLE NOW**
Stunning 5-Bedroom, 4-Bathroom Home in the Gated Markland Community!
Welcome to this beautifully designed home offering nearly 3,200 sq. ft. of living space and a spacious three-car garage. With its open-concept floor plan and high-end finishes, this property blends comfort, functionality, and style. The gourmet kitchen is a true centerpiece, showcasing tall white cabinetry, quartz countertops, stainless steel appliances, and an oversized island with seating. A separate formal dining room provides the perfect space for gatherings, while the large open living room creates a welcoming flow. Tile flooring extends throughout the common areas for a sleek and cohesive look.
On the main level, you'll find two guest bedrooms joined by a Jack-and-Jill bathroom, along with a third guest bedroom and nearby full bath. The primary suite is also located on the main level and features a tray ceiling, two walk-in closets, and a luxurious en suite with a floor-to-ceiling tiled shower, soaking tub, and dual vanity. For added convenience, the primary suite connects directly to the laundry room, which includes a washer and dryer, utility sink, and abundant cabinets and counter space. Upstairs, a fifth bedroom with a full bathroom offers additional space for guests or a private retreat.
Enjoy outdoor living on the oversized screened patio that opens to a private, fenced yard. Markland offers resort-style amenities, including a beach-entry pool, lakeside fire pit, fitness center and wellness studio, tennis court, dog park, playground, walking trails, kayak launch, and boat dock. This home blends luxury, functionality, and community livingall in a prime location.
For a link to a walk-thru tour, please click below.
Small dogs under 25lbs are welcomed upon approval and with a pet fee.
Landlord is responsible for Lawn Maintenance.
No co-signors or guarantors permitted.
No roommates.
We have a Strict NO Smoking or Vaping are permitted in or on the property.
Nest Finders will not lease sight unseen. Applicant must view property in person in order to lease it.
Screening includes credit/criminal background check, income verification of 3x the monthly rent and rental history verification.
TENANT CHARGES:
- Application Fee = $80 per adult
- Lease Initiation Admin Fee = $150.00 after approval and upon signing
- Resident Benefits Package (RBP) = $42.00 per month (not optional)
- Security Deposit = 1-2 x the monthly Rent depending on property requirement and application score (fully refundable)
- Pet fees as listed (if applicable)
- 13 month lease term
PETS (if accepted on a property):
- $300-$500 Pet Fee per pet and additional pet rent per pet $30-$75/mo based on Pet screenings - Paw score.
- Complete the pet application at https
nestfinders.- No resident or residents at any one premises shall at any one time own, harbor, or license more than TWO total animals in any combination
- Up to TWO PETS Maximum on approved properties
- The pet application fee is $20 for the first pet, $15 for each additional pet
TO APPLY:
- $80.00 per adult non refundable Application Fee PER adult to be paid at the time of application.
- Please Review application criteria and Deposit Info before applying
- All applicants must complete the pet screening whether or not you have a pet. https
nestfinders.- We process all applications, and the first application that completes all the paperwork requirements and criteria will be processed first.
Are you an Owner looking for a property management company?
Nest Finders Property Management
9889 Gate Pkwy N, #402
Jacksonville, FL 32246
AMENITIES:
* fitness center
* gated
* playground
* tennis court
* kayak launch
* walking trails
* dog park
* screened patio
* beach entry pool
* lakeside fire pit
* boat dock
* welness studio
By submitting your information on this page you consent to being contacted by the Property Manager and RentEngine via SMS, phone, or email.
House for rent
$4,400/mo
652 Bronson Pkwy, Saint Augustine, FL 32095
5beds
3,151sqft
Price may not include required fees and charges.
Single family residence
Available now
Cats, dogs OK
Central air
In unit laundry
3 Parking spaces parking
Forced air
What's special
Oversized island with seatingQuartz countertopsHigh-end finishesOpen-concept floor planPrivate fenced yardLaundry roomGourmet kitchen
- 30 days
- on Zillow |
- -- |
- -- |
Travel times
Looking to buy when your lease ends?
Consider a first-time homebuyer savings account designed to grow your down payment with up to a 6% match & 4.15% APY.
Facts & features
Interior
Bedrooms & bathrooms
- Bedrooms: 5
- Bathrooms: 4
- Full bathrooms: 4
Rooms
- Room types: Dining Room, Laundry Room
Heating
- Forced Air
Cooling
- Central Air
Appliances
- Included: Dishwasher, Disposal, Dryer, Freezer, Microwave, Range Oven, Refrigerator, Washer
- Laundry: In Unit, Shared
Features
- Flooring: Tile
Interior area
- Total interior livable area: 3,151 sqft
Video & virtual tour
Property
Parking
- Total spaces: 3
- Parking features: On Street
- Details: Contact manager
Features
- Patio & porch: Patio
- Exterior features: Dock, ForcedAir, Heating system: ForcedAir, Lawn, Tennis Court(s)
- Has private pool: Yes
- Fencing: Fenced Yard
Details
- Parcel number: 0270710450
Construction
Type & style
- Home type: SingleFamily
- Property subtype: Single Family Residence
Community & HOA
Community
- Features: Fitness Center, Playground, Tennis Court(s)
HOA
- Amenities included: Fitness Center, Pool, Tennis Court(s)
Location
- Region: Saint Augustine
Financial & listing details
- Lease term: 1 Year
Price history
| Date | Event | Price |
|---|---|---|
| 9/9/2025 | Price change | $4,400-2.2%$1/sqft |
Source: Zillow Rentals | ||
| 8/26/2025 | Listed for rent | $4,500+18.4%$1/sqft |
Source: Zillow Rentals | ||
| 7/7/2023 | Listing removed | -- |
Source: Zillow Rentals | ||
| 6/25/2023 | Listed for rent | $3,800+8.6%$1/sqft |
Source: Zillow Rentals | ||
| 10/9/2021 | Listing removed | -- |
Source: Zillow Rental Network Premium | ||

