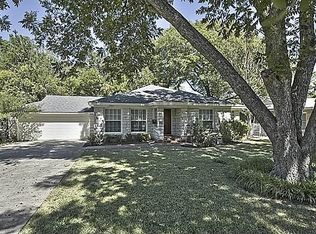Sold
Price Unknown
652 Harter Rd, Dallas, TX 75218
2beds
1,265sqft
Single Family Residence
Built in 1948
10,323.72 Square Feet Lot
$569,800 Zestimate®
$--/sqft
$2,368 Estimated rent
Home value
$569,800
$507,000 - $644,000
$2,368/mo
Zestimate® history
Loading...
Owner options
Explore your selling options
What's special
Welcome to this delightful midcentury ranch style home nestled on a large lot in the heart of charming Old Lake Highlands. This vintage gem is bathed in soft natural light and hard wood floors with an expansive living area which flows seamlessly into the dining room toward a modest kitchen, two large bedrooms, one bathroom, and a convenient flex room for private study, sunroom, fitness or play space along with an attached two car garage. Retro finishes include glass door knobs, a phone nook, subway tiles, mail slot, gas fixtures, and painted paneling highlight it's rich character. Every room of your east Dallas cottage offers crisp views of lush green lawn and soaring shade trees where you will enjoy warmly greeting guests from the perch of your classic front stoop or relaxing in the backyard beneath the canopy of your mature live oak and pecan trees. With only a quarter mile to famed White Rock Lake, explore miles of walking and bike trails, watersports including kayaking and sailing, multiple playgrounds and a myriad of outdoor events. Vibrant location also offers diverse retail and dining options along with ideal proximity to Buckner and Northwest Hwy for quick commute to Downtown Dallas. Short walk to esteemed Hexter Elementary. Dallas CAD Lot Dimensions 75LF x 135LF. Property is ideal for builders as a prime location for new custom home or house hunters seeking a midcentury treasure to polish over time, don't miss this rare opportunity to bring your unique vision to life in coveted Old Lake Highlands.
Zillow last checked: 8 hours ago
Listing updated: June 18, 2025 at 08:02am
Listed by:
Leanna Moss 0598186,
Diversified Realty Consultants
Bought with:
Kyle Brinkley
Brinkley Property Group LLC
Source: NTREIS,MLS#: 20939588
Facts & features
Interior
Bedrooms & bathrooms
- Bedrooms: 2
- Bathrooms: 1
- Full bathrooms: 1
Primary bedroom
- Level: First
- Dimensions: 17 x 12
Primary bedroom
- Level: First
- Dimensions: 12 x 13
Bedroom
- Level: First
- Dimensions: 13 x 12
Bonus room
- Level: First
- Dimensions: 10 x 15
Kitchen
- Level: First
- Dimensions: 15 x 9
Living room
- Level: First
- Dimensions: 20 x 14
Heating
- Central, Natural Gas
Cooling
- Central Air, Electric
Appliances
- Included: Electric Oven
Features
- Other
- Flooring: Carpet, Wood
- Has basement: No
- Has fireplace: No
Interior area
- Total interior livable area: 1,265 sqft
Property
Parking
- Total spaces: 2
- Parking features: Driveway
- Attached garage spaces: 2
- Has uncovered spaces: Yes
Features
- Levels: One
- Stories: 1
- Pool features: None
Lot
- Size: 10,323 sqft
Details
- Parcel number: 00000392989000000
Construction
Type & style
- Home type: SingleFamily
- Architectural style: Detached
- Property subtype: Single Family Residence
Materials
- Foundation: Pillar/Post/Pier
- Roof: Composition
Condition
- Year built: 1948
Utilities & green energy
- Sewer: Public Sewer
- Water: Public
- Utilities for property: Sewer Available, Water Available
Community & neighborhood
Location
- Region: Dallas
- Subdivision: Lake Highlands Estates
Other
Other facts
- Listing terms: Cash,Conventional
Price history
| Date | Event | Price |
|---|---|---|
| 6/13/2025 | Sold | -- |
Source: NTREIS #20939588 Report a problem | ||
| 5/26/2025 | Pending sale | $450,000$356/sqft |
Source: NTREIS #20939588 Report a problem | ||
| 5/22/2025 | Contingent | $450,000$356/sqft |
Source: NTREIS #20939588 Report a problem | ||
| 5/19/2025 | Listed for sale | $450,000+132%$356/sqft |
Source: NTREIS #20939588 Report a problem | ||
| 6/19/2013 | Listing removed | $194,000$153/sqft |
Source: Doug Bailey Real Estate #11961264 Report a problem | ||
Public tax history
| Year | Property taxes | Tax assessment |
|---|---|---|
| 2025 | $7,836 +5.6% | $576,510 |
| 2024 | $7,422 +8.5% | $576,510 +12.6% |
| 2023 | $6,841 -7.1% | $512,090 +13% |
Find assessor info on the county website
Neighborhood: Old Lake Highlands
Nearby schools
GreatSchools rating
- 7/10Victor High Hexter Elementary SchoolGrades: PK-5Distance: 0.2 mi
- 5/10Robert T Hill Middle SchoolGrades: 6-8Distance: 0.7 mi
- 4/10Bryan Adams High SchoolGrades: 9-12Distance: 2.3 mi
Schools provided by the listing agent
- Elementary: Hexter
- Middle: Robert Hill
- High: Adams
- District: Dallas ISD
Source: NTREIS. This data may not be complete. We recommend contacting the local school district to confirm school assignments for this home.
Get a cash offer in 3 minutes
Find out how much your home could sell for in as little as 3 minutes with a no-obligation cash offer.
Estimated market value$569,800
Get a cash offer in 3 minutes
Find out how much your home could sell for in as little as 3 minutes with a no-obligation cash offer.
Estimated market value
$569,800
