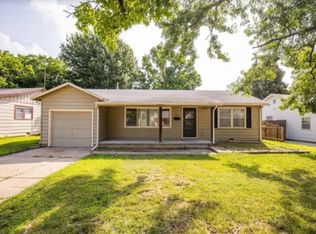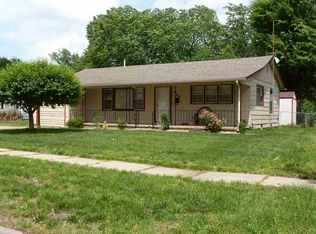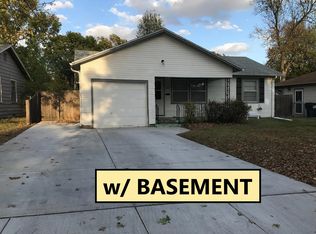Sold
Price Unknown
652 Lexington Rd, Wichita, KS 67218
3beds
974sqft
Single Family Onsite Built
Built in 1951
6,969.6 Square Feet Lot
$141,700 Zestimate®
$--/sqft
$1,109 Estimated rent
Home value
$141,700
$129,000 - $156,000
$1,109/mo
Zestimate® history
Loading...
Owner options
Explore your selling options
What's special
Welcome to this charming 3-bedroom, 1-bathroom home that offers a great blend of character, functionality, and outdoor living. As you arrive, you’ll notice the attached 1-car garage, covered front porch, and chain-link fencing that surrounds the yard providing both curb appeal and privacy. Step inside to find beautiful hardwood floors flowing throughout the main living areas. The kitchen features granite countertops, ample cabinet space, and appliances that transfer with the home. Just off the kitchen is a convenient laundry room, complete with additional cabinets for extra storage. The home offers three comfortable bedrooms and a full bathroom with a tub/shower combo, making it ideal for everyday living. In the backyard, you’ll find a covered patio, fire pit, and space to unwind or entertain. There’s also a small storage shed for tools or lawn equipment, along with planter boxes, perfect for gardening or adding your personal touch to the outdoor space. With thoughtful features both inside and out, this home is move-in ready and full of charm. Don’t miss your chance to make it yours! *Buyer should verify school assignments as they are subject to change. All information deemed reliable but not guaranteed.
Zillow last checked: 8 hours ago
Listing updated: September 24, 2025 at 08:07pm
Listed by:
Rick Brock OFF:316-867-3600,
McCurdy Real Estate & Auction, LLC
Source: SCKMLS,MLS#: 659113
Facts & features
Interior
Bedrooms & bathrooms
- Bedrooms: 3
- Bathrooms: 1
- Full bathrooms: 1
Primary bedroom
- Description: Wood
- Level: Main
- Area: 127.71
- Dimensions: 9.9x12.9
Bedroom
- Description: Wood
- Level: Main
- Area: 85.54
- Dimensions: 9.4x9.10
Bedroom
- Description: Wood
- Level: Main
- Area: 81.08
- Dimensions: 8.9x9.11
Kitchen
- Description: Tile
- Level: Main
- Area: 108
- Dimensions: 7.5x14.4
Laundry
- Description: Concrete
- Level: Main
- Area: 90.24
- Dimensions: 9.4x9.6
Living room
- Description: Wood
- Level: Main
- Area: 262.3
- Dimensions: 21.5x12.2
Heating
- Forced Air, Natural Gas
Cooling
- Central Air, Electric
Appliances
- Included: Dishwasher, Disposal, Microwave, Refrigerator, Range
- Laundry: Main Level, Laundry Room
Features
- Ceiling Fan(s)
- Flooring: Hardwood
- Doors: Storm Door(s)
- Windows: Window Coverings-All, Storm Window(s)
- Basement: None
- Has fireplace: No
Interior area
- Total interior livable area: 974 sqft
- Finished area above ground: 974
- Finished area below ground: 0
Property
Parking
- Total spaces: 1
- Parking features: Attached
- Garage spaces: 1
Features
- Levels: One
- Stories: 1
- Patio & porch: Covered
- Exterior features: Guttering - ALL
- Fencing: Chain Link
Lot
- Size: 6,969 sqft
- Features: Standard
Details
- Additional structures: Storage
- Parcel number: 1272501207010.00
Construction
Type & style
- Home type: SingleFamily
- Architectural style: Ranch
- Property subtype: Single Family Onsite Built
Materials
- Vinyl/Aluminum
- Foundation: None
- Roof: Composition
Condition
- Year built: 1951
Utilities & green energy
- Gas: Natural Gas Available
- Utilities for property: Sewer Available, Natural Gas Available, Public
Community & neighborhood
Security
- Security features: Security Lights
Location
- Region: Wichita
- Subdivision: PRAIRIE PARK
HOA & financial
HOA
- Has HOA: No
Other
Other facts
- Ownership: Individual
- Road surface type: Paved
Price history
Price history is unavailable.
Public tax history
Tax history is unavailable.
Neighborhood: Fabrique
Nearby schools
GreatSchools rating
- 4/10Caldwell Elementary SchoolGrades: PK-5Distance: 0.6 mi
- 4/10Curtis Middle SchoolGrades: 6-8Distance: 0.5 mi
- 1/10Southeast High SchoolGrades: 9-12Distance: 4.6 mi
Schools provided by the listing agent
- Elementary: Caldwell
- Middle: Curtis
- High: Southeast
Source: SCKMLS. This data may not be complete. We recommend contacting the local school district to confirm school assignments for this home.


