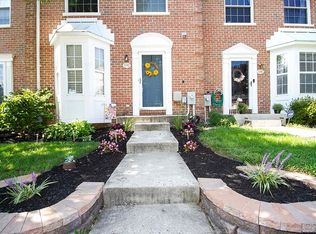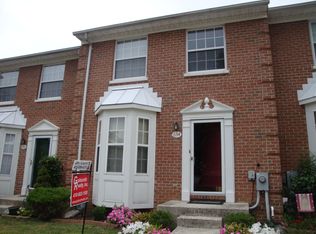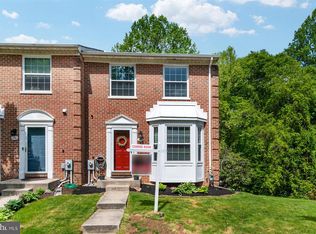Sold for $330,000 on 05/01/24
$330,000
652 N Branch Ct, Abingdon, MD 21009
3beds
2,055sqft
Townhouse
Built in 1996
2,200 Square Feet Lot
$341,400 Zestimate®
$161/sqft
$2,372 Estimated rent
Home value
$341,400
$318,000 - $365,000
$2,372/mo
Zestimate® history
Loading...
Owner options
Explore your selling options
What's special
Wait until you see this 3 Bedroom, 4 Bath Brick Front Townhome! Conveniently located within proximity to amenities, shopping, and dining, yet enveloped in a tranquil enclave of natural wooded beauty, this home offers the epitome of luxurious living. Don't miss your chance to experience the perfect blend of sophistication and serenity. Unwind in the warm inviting sunken living room, adorned with rich hardwood floors and natural lighting, providing the perfect setting for gatherings or quiet evenings. Upgrades Include: New roof 2014, New water heater 2020, New HVAC 2013, New Carpet upper level and basement 2021, Upgraded California Closets, and Sunsetter retractable awning. The walk-out basement beckons you to relax and unwind in style. Featuring expansive scenic views of the surrounding landscape, this versatile space offers endless possibilities with a 4th bedroom or private office. Schedule your private showing today and prepare to fall in love with your new home. Two assigned parking spaces are also included. Community Pool available for an annual fee.
Zillow last checked: 8 hours ago
Listing updated: May 01, 2024 at 09:50am
Listed by:
Betsy Counts 410-459-8226,
Long & Foster Real Estate, Inc.
Bought with:
Paul Molino, 577898
EXP Realty, LLC
Source: Bright MLS,MLS#: MDHR2030296
Facts & features
Interior
Bedrooms & bathrooms
- Bedrooms: 3
- Bathrooms: 4
- Full bathrooms: 2
- 1/2 bathrooms: 2
- Main level bathrooms: 1
Basement
- Area: 685
Heating
- Forced Air, Natural Gas
Cooling
- Central Air, Electric
Appliances
- Included: Dishwasher, Disposal, Dryer, Range Hood, Refrigerator, Washer, Oven/Range - Electric, Gas Water Heater
- Laundry: In Basement, Laundry Room
Features
- Attic, Kitchen - Table Space, Dining Area, Primary Bath(s), Combination Kitchen/Dining, Open Floorplan, Eat-in Kitchen, Pantry, Vaulted Ceiling(s), 2 Story Ceilings
- Flooring: Carpet, Ceramic Tile, Hardwood, Vinyl, Wood
- Doors: French Doors, Sliding Glass, Storm Door(s)
- Windows: Bay/Bow, Screens, Window Treatments
- Basement: Exterior Entry,Rear Entrance,Sump Pump,Full,Heated,Improved,Space For Rooms,Walk-Out Access
- Has fireplace: No
Interior area
- Total structure area: 2,055
- Total interior livable area: 2,055 sqft
- Finished area above ground: 1,370
- Finished area below ground: 685
Property
Parking
- Parking features: Assigned, On Street
- Has uncovered spaces: Yes
- Details: Assigned Parking, Assigned Space #: 652
Accessibility
- Accessibility features: Grip-Accessible Features, Other Bath Mod
Features
- Levels: Three
- Stories: 3
- Patio & porch: Deck
- Exterior features: Sidewalks, Extensive Hardscape, Street Lights
- Pool features: None
- Has view: Yes
- View description: Scenic Vista, Trees/Woods
Lot
- Size: 2,200 sqft
- Features: Backs to Trees, Cul-De-Sac, Front Yard, Landscaped, No Thru Street, Rear Yard, Wooded
Details
- Additional structures: Above Grade, Below Grade
- Parcel number: 1301282646
- Zoning: R3
- Special conditions: Standard
Construction
Type & style
- Home type: Townhouse
- Architectural style: Colonial
- Property subtype: Townhouse
Materials
- Combination, Brick Front
- Foundation: Slab
- Roof: Asphalt
Condition
- New construction: No
- Year built: 1996
Utilities & green energy
- Sewer: Public Sewer
- Water: Public
- Utilities for property: Cable Connected, Cable
Community & neighborhood
Security
- Security features: Carbon Monoxide Detector(s), Security System, Smoke Detector(s), Fire Sprinkler System
Location
- Region: Abingdon
- Subdivision: Constant Woods
HOA & financial
HOA
- Has HOA: Yes
- HOA fee: $85 monthly
- Amenities included: Common Grounds
- Association name: CONSTANT WOODS/MRA
Other
Other facts
- Listing agreement: Exclusive Right To Sell
- Listing terms: Cash,Conventional,FHA,VA Loan
- Ownership: Fee Simple
Price history
| Date | Event | Price |
|---|---|---|
| 5/1/2024 | Sold | $330,000+1.5%$161/sqft |
Source: | ||
| 4/4/2024 | Pending sale | $325,000$158/sqft |
Source: | ||
| 4/2/2024 | Listed for sale | $325,000+57%$158/sqft |
Source: | ||
| 9/24/2011 | Listing removed | $207,000$101/sqft |
Source: The Pinnacle Real Estate Company #HR7660533 | ||
| 7/31/2011 | Listed for sale | $207,000+97.1%$101/sqft |
Source: The Pinnacle Real Estate Company #HR7660533 | ||
Public tax history
| Year | Property taxes | Tax assessment |
|---|---|---|
| 2025 | $2,420 +5.2% | $225,167 +6.6% |
| 2024 | $2,301 +7.1% | $211,133 +7.1% |
| 2023 | $2,148 +3.7% | $197,100 |
Find assessor info on the county website
Neighborhood: 21009
Nearby schools
GreatSchools rating
- 6/10Abingdon Elementary SchoolGrades: PK-5Distance: 0.6 mi
- 4/10Edgewood Middle SchoolGrades: 6-8Distance: 3.8 mi
- 3/10Edgewood High SchoolGrades: 9-12Distance: 3.9 mi
Schools provided by the listing agent
- District: Harford County Public Schools
Source: Bright MLS. This data may not be complete. We recommend contacting the local school district to confirm school assignments for this home.

Get pre-qualified for a loan
At Zillow Home Loans, we can pre-qualify you in as little as 5 minutes with no impact to your credit score.An equal housing lender. NMLS #10287.
Sell for more on Zillow
Get a free Zillow Showcase℠ listing and you could sell for .
$341,400
2% more+ $6,828
With Zillow Showcase(estimated)
$348,228

