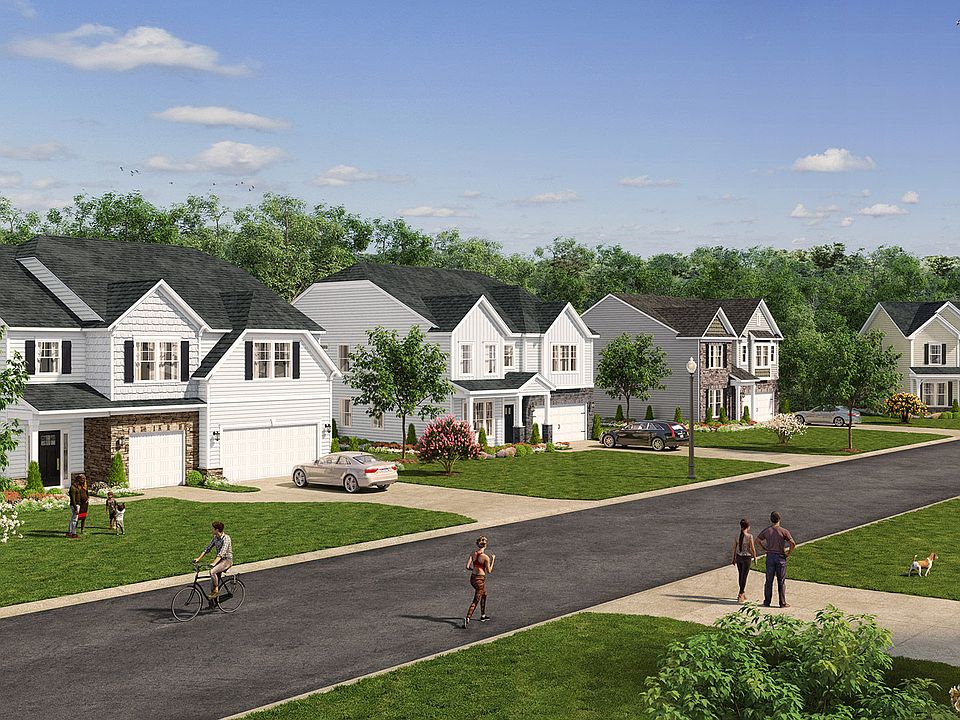Year-End-Sale!!! We are currently offering up to 10,000 dollars toward closing costs with the use of our preferred lender! See Sales Manager for details.
The Rembert is a very popular floor plan. Step into your dream home the stunning ''Rembert'' in Hickory Woods a beautifully designed 4 or 5-bedroom, 3.5 bathrooms that seamlessly combines modern elegance and thoughtful upgrades in an unbeatable location. Spanning 3175 - 3190 sq.ft., this home features a chef-inspired kitchen with granite countertops, stainless steel appliances, and a spacious island perfect for entertaining. The elegant open rail staircase leads you to the upper level where the luxurious primary suite awaits, complete with an oversized walk-in closet and a spa-like ensuite with a double vanity and soaking tub. The additional bedrooms are generously sized, perfect for family or guests. Outside, enjoy a charming patio that provides the perfect spot for al fresco dining or relaxing while taking in the serene backyard views. A two-car garage offers ample parking for you and your visitors. Located in the desirable Hickory Woods community, this brand-new home offers easy access to I-20, making commuting a breeze, all while being close to top-rated schools, popular restaurants, Fort Gordon, and the Amazon Distribution Center. Don't miss out on this incredible opportunity—schedule your showing today! Pictures are RENDERING photos they are not the actual property. #004
New construction
$357,900
652 N. Fairview Dr Drive, Harlem, GA 30814
5beds
3,190sqft
Single Family Residence
Built in 2025
10,018.8 Square Feet Lot
$358,200 Zestimate®
$112/sqft
$33/mo HOA
What's special
Two-car garageSpacious islandLuxurious primary suiteOpen rail staircaseStainless steel appliancesSerene backyard viewsOversized walk-in closet
- 113 days |
- 318 |
- 40 |
Zillow last checked: 8 hours ago
Listing updated: November 28, 2025 at 11:42am
Listed by:
Rhonda Renee Avery 404-593-8858,
Stanley Martin Georgia Brokerage LLC,
Hailey Altman 704-458-0165,
Stanley Martin Georgia Brokerage LLC
Source: Hive MLS,MLS#: 545580
Travel times
Schedule tour
Select your preferred tour type — either in-person or real-time video tour — then discuss available options with the builder representative you're connected with.
Open houses
Facts & features
Interior
Bedrooms & bathrooms
- Bedrooms: 5
- Bathrooms: 4
- Full bathrooms: 3
- 1/2 bathrooms: 1
Rooms
- Room types: Family Room, Breakfast Room, Master Bathroom, Bedroom 2, Bedroom 3, Bedroom 4, Bedroom 5, Loft
Bedroom 2
- Level: Upper
- Dimensions: 119 x 155
Bedroom 3
- Level: Upper
- Dimensions: 195 x 120
Bedroom 4
- Level: Upper
- Dimensions: 131 x 140
Bedroom 5
- Level: Upper
- Dimensions: 131 x 134
Primary bathroom
- Level: Main
- Dimensions: 137 x 168
Breakfast room
- Level: Main
- Dimensions: 169 x 99
Family room
- Level: Main
- Dimensions: 198 x 166
Kitchen
- Level: Main
- Dimensions: 131 x 104
Loft
- Level: Upper
- Dimensions: 205 x 243
Heating
- Electric, Floor Furnace, Forced Air, Natural Gas
Cooling
- Ceiling Fan(s), Central Air
Appliances
- Included: Dishwasher, Disposal, Gas Range, Microwave, Range, Tankless Water Heater
Features
- Furnace Room, Garden Tub, Garden Window(s), Kitchen Island, Pantry, Recently Painted, Smoke Detector(s), Walk-In Closet(s), Washer Hookup
- Flooring: Carpet, Luxury Vinyl
- Has basement: No
- Attic: Partially Floored,Storage,Walk-up
- Has fireplace: No
Interior area
- Total structure area: 3,190
- Total interior livable area: 3,190 sqft
Property
Parking
- Total spaces: 2
- Parking features: Attached, Garage, Garage Door Opener, Storage
- Garage spaces: 2
Accessibility
- Accessibility features: Accessibility Features, Accessible Bedroom, Accessible Central Living Area, Accessible Closets, Accessible Common Area, Accessible Full Bath, Accessible Hallway(s), Accessible Kitchen, Accessible Kitchen Appliances, Accessible Washer/Dryer, Central Living Area
Features
- Levels: Two
- Patio & porch: Covered, Patio, Porch
- Exterior features: Insulated Windows, Storm Window(s)
Lot
- Size: 10,018.8 Square Feet
- Dimensions: 80 x 125 x 80 x 125
- Features: Landscaped, Sprinklers In Front, Sprinklers In Rear
Details
- Parcel number: 031384
Construction
Type & style
- Home type: SingleFamily
- Architectural style: Two Story,Contemporary
- Property subtype: Single Family Residence
Materials
- Brick, Drywall, HardiPlank Type, Stone
- Foundation: Slab
- Roof: Composition
Condition
- New Construction
- New construction: Yes
- Year built: 2025
Details
- Builder name: Stanley Martin Homes
- Warranty included: Yes
Utilities & green energy
- Sewer: Public Sewer
- Water: Public
Community & HOA
Community
- Features: Sidewalks, Street Lights
- Subdivision: Hickory Woods
HOA
- Has HOA: Yes
- HOA fee: $400 annually
Location
- Region: Harlem
Financial & listing details
- Price per square foot: $112/sqft
- Date on market: 8/9/2025
- Cumulative days on market: 113 days
- Listing terms: Cash,Conventional,FHA,USDA Loan,VA Loan
About the community
Stanley Martin builds new construction single-family homes in the Harlem, Georgia neighborhood of Hickory Woods close to Downtown Harlem. Imagine being able to find a new, affordable single-family home with the space you and your family need, walkability to the nearby elementary school and a quick commute to major area employers like the new Amazon Distribution Center and the Fort Gordon Military Base. If that checks the boxes on your family's wish list, then look no further and say hello to Hickory Woods in Harlem, GA!
With charming Downtown Harlem right around the corner, you can enjoy quaint coffee shops, restaurants and shopping in minutes. Looking for big city activities? Hop on I-20 and enjoy a 20-minute drive to downtown Augusta, featuring countless restaurants, the Augusta Riverwalk and sporting events at the James Brown Arena.
Select Hickory Woods for your new home and enjoy small town living with nearby big city conveniences.
Source: Stanley Martin Homes

