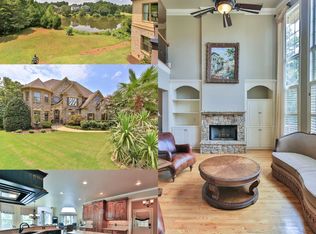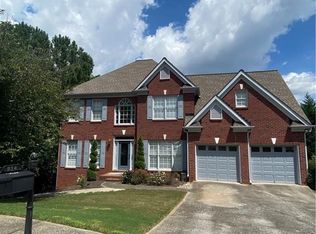Closed
Street View
$950,000
652 Pathview Ct, Dacula, GA 30019
6beds
7,668sqft
Single Family Residence, Residential
Built in 2005
1.66 Acres Lot
$944,300 Zestimate®
$124/sqft
$5,410 Estimated rent
Home value
$944,300
$869,000 - $1.03M
$5,410/mo
Zestimate® history
Loading...
Owner options
Explore your selling options
What's special
Discover this exceptional executive home situated on a serene 1.66-acre lot, backing to a tranquil pond and lush golf course. Located in a peaceful cul-de-sac, this sprawling 7600 + sq ft residence offers unparalleled space, privacy, and luxury living. The main floor features a spacious primary suite with a large bathroom, dual sinks, and a relaxing jetted tub. Upstairs, you’ll find four oversized bedrooms and three full bathrooms, perfect for family and guests. The recently renovated 3,126 sq ft finished basement is a true entertainer’s dream, complete with a full kitchen, bedroom with en-suite bath, bonus room, cozy den, and a lively ping pong/pool table room. Plus, don’t miss the one-of-a-kind art room — perfect for creative inspiration or a unique hobby space. The gourmet kitchen is huge, boasting an island with bar seating, plus a full eat-in kitchen and a second den just off the kitchen. Adjacent, the large dining room, butler’s pantry, and an extra room ideal for a piano or home office add to the home’s versatility. Outside, enjoy the expansive, usable backyard — great for kids and dogs to play or to gather around the firepit while taking in stunning pond views. With tons of storage and thoughtful design throughout, this home offers everything you need for comfortable, stylish living. Don’t miss this rare opportunity!
Zillow last checked: 8 hours ago
Listing updated: August 06, 2025 at 11:41am
Listing Provided by:
Lisa Cayce,
Dorsey Alston Realtors
Bought with:
Karen Misuk Kim
RE/MAX Center
Source: FMLS GA,MLS#: 7590826
Facts & features
Interior
Bedrooms & bathrooms
- Bedrooms: 6
- Bathrooms: 6
- Full bathrooms: 5
- 1/2 bathrooms: 1
- Main level bathrooms: 1
- Main level bedrooms: 1
Primary bedroom
- Features: Master on Main, Oversized Master
- Level: Master on Main, Oversized Master
Bedroom
- Features: Master on Main, Oversized Master
Primary bathroom
- Features: Double Vanity, Soaking Tub, Separate His/Hers, Separate Tub/Shower
Dining room
- Features: Seats 12+, Separate Dining Room
Kitchen
- Features: Breakfast Bar, Cabinets Stain, Solid Surface Counters, Breakfast Room, Eat-in Kitchen, Kitchen Island, Keeping Room, Pantry
Heating
- Hot Water, Zoned, Natural Gas
Cooling
- Central Air, Electric, Ceiling Fan(s)
Appliances
- Included: Double Oven, Microwave, Gas Oven, Gas Cooktop, Self Cleaning Oven, Dishwasher
- Laundry: Laundry Room, Main Level
Features
- High Ceilings 10 ft Main, Entrance Foyer 2 Story, Bookcases, Cathedral Ceiling(s), Coffered Ceiling(s), Crown Molding, Dry Bar, Double Vanity, His and Hers Closets, Beamed Ceilings, Tray Ceiling(s), Walk-In Closet(s)
- Flooring: Carpet, Hardwood, Luxury Vinyl
- Windows: Plantation Shutters
- Basement: Finished,Full,Interior Entry,Exterior Entry,Daylight,Finished Bath
- Number of fireplaces: 2
- Fireplace features: Gas Log
- Common walls with other units/homes: No Common Walls
Interior area
- Total structure area: 7,668
- Total interior livable area: 7,668 sqft
- Finished area above ground: 4,542
- Finished area below ground: 3,126
Property
Parking
- Total spaces: 3
- Parking features: Garage Door Opener, Attached, Driveway, Kitchen Level, Level Driveway, Garage
- Attached garage spaces: 3
- Has uncovered spaces: Yes
Accessibility
- Accessibility features: None
Features
- Levels: Three Or More
- Patio & porch: Deck, Patio
- Exterior features: Private Yard, Rain Gutters, Rear Stairs
- Pool features: None
- Spa features: Community
- Fencing: Back Yard,Fenced
- Has view: Yes
- View description: Golf Course, Water
- Has water view: Yes
- Water view: Water
- Waterfront features: Lake Front, Pond, Lake
- Body of water: None
Lot
- Size: 1.66 Acres
- Features: Back Yard, Cul-De-Sac, Private, Front Yard
Details
- Additional structures: None
- Parcel number: R2001D576
- Other equipment: Irrigation Equipment
- Horse amenities: None
Construction
Type & style
- Home type: SingleFamily
- Architectural style: Craftsman,Traditional
- Property subtype: Single Family Residence, Residential
Materials
- Brick
- Foundation: Concrete Perimeter, Brick/Mortar
- Roof: Composition
Condition
- Resale
- New construction: No
- Year built: 2005
Utilities & green energy
- Electric: None
- Sewer: Public Sewer
- Water: Public
- Utilities for property: Natural Gas Available
Green energy
- Energy efficient items: None
- Energy generation: None
Community & neighborhood
Security
- Security features: None
Community
- Community features: Homeowners Assoc, Pickleball, Playground, Fitness Center, Pool, Sidewalks, Tennis Court(s)
Location
- Region: Dacula
- Subdivision: The Oaks Of Apalachee Farms
HOA & financial
HOA
- Has HOA: Yes
- HOA fee: $800 annually
- Association phone: 770-904-5267
Other
Other facts
- Road surface type: Asphalt
Price history
| Date | Event | Price |
|---|---|---|
| 7/31/2025 | Sold | $950,000-9.4%$124/sqft |
Source: | ||
| 6/25/2025 | Pending sale | $1,049,000$137/sqft |
Source: | ||
| 6/3/2025 | Listed for sale | $1,049,000+33.6%$137/sqft |
Source: | ||
| 7/16/2021 | Sold | $785,000$102/sqft |
Source: | ||
| 7/9/2021 | Contingent | $785,000$102/sqft |
Source: | ||
Public tax history
| Year | Property taxes | Tax assessment |
|---|---|---|
| 2024 | $13,223 +0.6% | $361,400 +0.8% |
| 2023 | $13,142 +14% | $358,560 +14.2% |
| 2022 | $11,528 +43.6% | $314,000 +44.3% |
Find assessor info on the county website
Neighborhood: 30019
Nearby schools
GreatSchools rating
- 6/10Dacula Elementary SchoolGrades: PK-5Distance: 1.5 mi
- 6/10Dacula Middle SchoolGrades: 6-8Distance: 2.1 mi
- 6/10Dacula High SchoolGrades: 9-12Distance: 2.1 mi
Schools provided by the listing agent
- Elementary: Dacula
- Middle: Dacula
- High: Dacula
Source: FMLS GA. This data may not be complete. We recommend contacting the local school district to confirm school assignments for this home.
Get a cash offer in 3 minutes
Find out how much your home could sell for in as little as 3 minutes with a no-obligation cash offer.
Estimated market value
$944,300
Get a cash offer in 3 minutes
Find out how much your home could sell for in as little as 3 minutes with a no-obligation cash offer.
Estimated market value
$944,300

