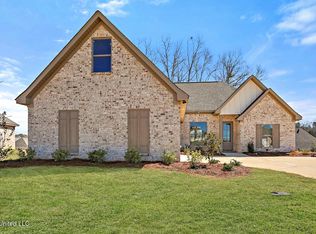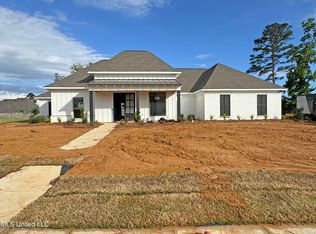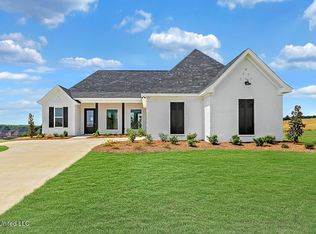Closed
Price Unknown
652 Prosperity Pl, Brandon, MS 39042
4beds
2,006sqft
Residential, Single Family Residence
Built in 2025
0.34 Acres Lot
$383,500 Zestimate®
$--/sqft
$-- Estimated rent
Home value
$383,500
$349,000 - $422,000
Not available
Zestimate® history
Loading...
Owner options
Explore your selling options
What's special
Brand new construction in Cornerstone built by a trusted local builder with custom touches throughout that is scheduled to be complete July 1, 2025! Builder is offering $7,500 in concessions, which can be applied towards closing costs, interest rate buydown fees, or buyer-selected upgrades such as window treatments, refrigerator, washer, dryer, fence, and/or gutters. This 4 bedroom, 3 bath home offers 2,006 square feet of well-designed space featuring a foyer entry, formal dining room, separate breakfast nook, and an open living area with tall ceilings and a corner gas log fireplace. The kitchen is a standout with a large center island, gas cooktop, built-in double ovens and microwave, stylish backsplash, custom cabinets, quartz countertops, and a pantry closet. The split floor plan is a favorite—offering the primary suite privately located in the back corner, two bedrooms and a full bath on one side, and a fourth bedroom with its own bath on a separate hallway, providing privacy for everyone in the home. You'll find tile flooring in the bathrooms and laundry room, with beautiful wood flooring throughout the main living spaces and all bedrooms. Double front doors add charm and presence to the entry, and thoughtful details are found in every corner of this home. Don't miss out—call your REALTOR® today to schedule a showing! Cornerstone is one of Brandon's most sought-after new communities, offering a perfect blend of modern living and small-town charm. Residents enjoy a convenient location near shopping, dining, and outdoor recreation, plus great neighborhood amenities like a lake, tennis courts, a community pool, and a clubhouse.
Zillow last checked: 8 hours ago
Listing updated: September 03, 2025 at 06:44am
Listed by:
Derek Havard 601-672-8147,
Havard Real Estate Group, LLC
Bought with:
Ashley Howie, B21205
Crye-Leike
Source: MLS United,MLS#: 4114598
Facts & features
Interior
Bedrooms & bathrooms
- Bedrooms: 4
- Bathrooms: 3
- Full bathrooms: 3
Heating
- Central, Natural Gas
Cooling
- Central Air
Appliances
- Included: Dishwasher, Disposal, Double Oven, Gas Cooktop, Microwave, Tankless Water Heater
- Laundry: Laundry Room
Features
- Ceiling Fan(s), Crown Molding, Double Vanity, Entrance Foyer, High Ceilings, Kitchen Island, Open Floorplan, Pantry, Primary Downstairs, Storage, Walk-In Closet(s), Soaking Tub
- Flooring: Tile, Wood
- Windows: Double Pane Windows
- Has fireplace: Yes
- Fireplace features: Gas Log, Living Room
Interior area
- Total structure area: 2,006
- Total interior livable area: 2,006 sqft
Property
Parking
- Total spaces: 2
- Parking features: Concrete
- Garage spaces: 2
Features
- Levels: One
- Stories: 1
- Exterior features: Private Yard
Lot
- Size: 0.34 Acres
Details
- Parcel number: I09l00000303460
Construction
Type & style
- Home type: SingleFamily
- Property subtype: Residential, Single Family Residence
Materials
- Brick
- Foundation: Slab
- Roof: Architectural Shingles
Condition
- New construction: Yes
- Year built: 2025
Utilities & green energy
- Sewer: Public Sewer
- Water: Public
- Utilities for property: Electricity Connected, Natural Gas Connected, Sewer Connected, Water Connected, Underground Utilities
Community & neighborhood
Security
- Security features: Smoke Detector(s)
Location
- Region: Brandon
- Subdivision: Cornerstone
HOA & financial
HOA
- Has HOA: Yes
- HOA fee: $600 annually
- Services included: Management, Pool Service, Other
Price history
| Date | Event | Price |
|---|---|---|
| 9/2/2025 | Sold | -- |
Source: MLS United #4114598 | ||
| 7/7/2025 | Pending sale | $381,900$190/sqft |
Source: MLS United #4114598 | ||
| 5/28/2025 | Listed for sale | $381,900$190/sqft |
Source: MLS United #4114598 | ||
Public tax history
Tax history is unavailable.
Neighborhood: 39042
Nearby schools
GreatSchools rating
- 9/10Brandon Elementary SchoolGrades: 4-5Distance: 2.4 mi
- 8/10Brandon Middle SchoolGrades: 6-8Distance: 2.3 mi
- 9/10Brandon High SchoolGrades: 9-12Distance: 4.1 mi
Schools provided by the listing agent
- Elementary: Brandon
- Middle: Brandon
- High: Brandon
Source: MLS United. This data may not be complete. We recommend contacting the local school district to confirm school assignments for this home.



