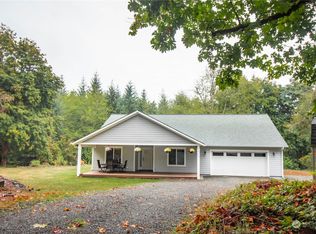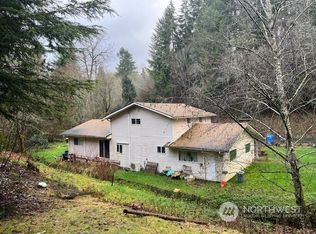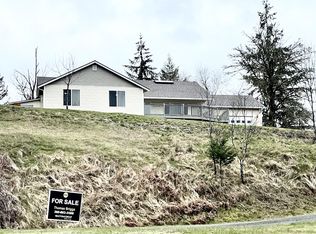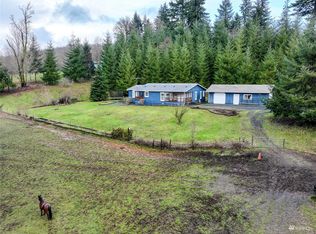Sold
Listed by:
Heather Reeves,
Realty One Group Northstars
Bought with: ZNonMember-Office-MLS
$615,000
652 Ragland, Longview, WA 98632
4beds
2,442sqft
Single Family Residence
Built in 1976
3.37 Acres Lot
$618,000 Zestimate®
$252/sqft
$2,977 Estimated rent
Home value
$618,000
$581,000 - $655,000
$2,977/mo
Zestimate® history
Loading...
Owner options
Explore your selling options
What's special
Your own slice of PNW paradise! This 3+ acre property has a nicely updated home with 4 bedrooms, 2¾ baths, a daylight basement, and a wrap-around deck off the primary to enjoy peaceful views. Inside, you’ll find a dream kitchen with new appliances, a cozy family room, and fresh interior/exterior paint. Outside, the showstopper is the 36x48 shop (2023) with two 12x12 doors, Blaze King wood stove, ceiling fan, and new concrete apron. Plus, a 2-car carport, RV parking, generator outlet, and extended gravel parking. Room to garden, build, or just relax and play!
Zillow last checked: 8 hours ago
Listing updated: January 22, 2026 at 04:03am
Listed by:
Heather Reeves,
Realty One Group Northstars
Bought with:
Non Member ZDefault
ZNonMember-Office-MLS
Source: NWMLS,MLS#: 2421642
Facts & features
Interior
Bedrooms & bathrooms
- Bedrooms: 4
- Bathrooms: 3
- Full bathrooms: 2
- 3/4 bathrooms: 1
Bedroom
- Level: Lower
Bedroom
- Level: Lower
Bathroom full
- Level: Lower
Heating
- Fireplace, Forced Air, Electric, Wood
Cooling
- Forced Air
Appliances
- Included: Dishwasher(s), Dryer(s), Refrigerator(s), Stove(s)/Range(s), Washer(s)
Features
- Flooring: Laminate
- Windows: Double Pane/Storm Window
- Basement: Finished
- Number of fireplaces: 2
- Fireplace features: Wood Burning, Lower Level: 1, Main Level: 1, Fireplace
Interior area
- Total structure area: 2,442
- Total interior livable area: 2,442 sqft
Property
Parking
- Total spaces: 2
- Parking features: Driveway, Detached Garage, RV Parking
- Has garage: Yes
- Covered spaces: 2
Features
- Levels: One
- Stories: 1
- Patio & porch: Double Pane/Storm Window, Fireplace, Walk-In Closet(s)
Lot
- Size: 3.37 Acres
- Features: Deck, RV Parking, Shop
Details
- Parcel number: WM3601008
- Special conditions: Standard
Construction
Type & style
- Home type: SingleFamily
- Property subtype: Single Family Residence
Materials
- Metal/Vinyl
- Foundation: Poured Concrete
- Roof: Composition
Condition
- Year built: 1976
Utilities & green energy
- Sewer: Septic Tank
- Water: Public
Community & neighborhood
Location
- Region: Longview
- Subdivision: Coal Creek
Other
Other facts
- Listing terms: Cash Out,Conventional,USDA Loan
- Cumulative days on market: 103 days
Price history
| Date | Event | Price |
|---|---|---|
| 12/22/2025 | Sold | $615,000+0%$252/sqft |
Source: | ||
| 11/26/2025 | Pending sale | $614,900$252/sqft |
Source: | ||
| 8/15/2025 | Listed for sale | $614,900+61.9%$252/sqft |
Source: | ||
| 7/13/2020 | Sold | $379,900$156/sqft |
Source: | ||
| 6/1/2020 | Pending sale | $379,900$156/sqft |
Source: Real Living The Real Estate Group #1606880 Report a problem | ||
Public tax history
| Year | Property taxes | Tax assessment |
|---|---|---|
| 2024 | $4,910 +4.5% | $530,530 +3.8% |
| 2023 | $4,697 +24.7% | $511,280 +2% |
| 2022 | $3,767 | $501,070 +35.8% |
Find assessor info on the county website
Neighborhood: 98632
Nearby schools
GreatSchools rating
- 3/10Robert Gray Elementary SchoolGrades: K-5Distance: 3.6 mi
- 7/10Mt. Solo Middle SchoolGrades: 6-8Distance: 4.4 mi
- 5/10Mark Morris High SchoolGrades: 9-12Distance: 6.1 mi
Schools provided by the listing agent
- Elementary: Robert Gray Elem
- Middle: Mt Solo Mid
- High: Mark Morris High
Source: NWMLS. This data may not be complete. We recommend contacting the local school district to confirm school assignments for this home.
Get pre-qualified for a loan
At Zillow Home Loans, we can pre-qualify you in as little as 5 minutes with no impact to your credit score.An equal housing lender. NMLS #10287.
Sell for more on Zillow
Get a Zillow Showcase℠ listing at no additional cost and you could sell for .
$618,000
2% more+$12,360
With Zillow Showcase(estimated)$630,360



