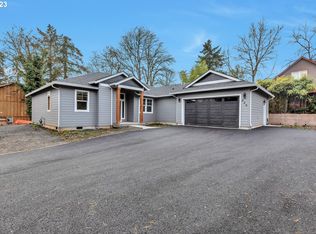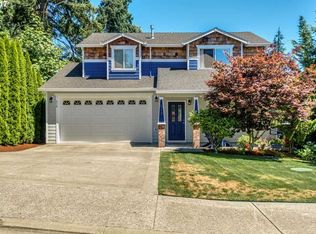Country living in the heart of Downtown Camas. Private lot with mature landscaping, including its own roundabout with a fire pit and garden shed. The property also includes another large shed, chicken coop, hot tub and a fenced in backyard. Open Floor Plan-The unique/fun inside includes a spiral staircase as well as a secret room that leads to a huge private master suite. The French doors open up to a large bonus room, Motivated Seller.
This property is off market, which means it's not currently listed for sale or rent on Zillow. This may be different from what's available on other websites or public sources.

