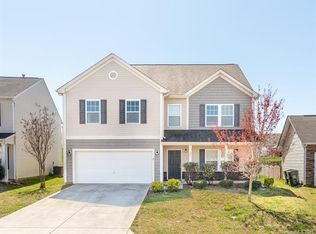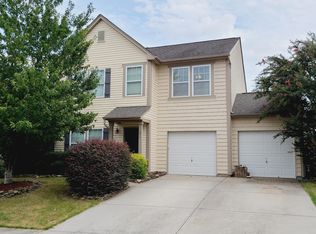Closed
$342,000
652 Shellbark Dr, Concord, NC 28025
3beds
2,056sqft
Single Family Residence
Built in 2012
0.16 Acres Lot
$349,700 Zestimate®
$166/sqft
$1,959 Estimated rent
Home value
$349,700
$332,000 - $367,000
$1,959/mo
Zestimate® history
Loading...
Owner options
Explore your selling options
What's special
Upgraded and Completely Move In Ready Home Offers Large Fenced Backyard in Concord! High-end appliances to remain including new washers and dryer. This home features modern architectural details and contemporary upgrades: archways, crown moldings, cascading espresso cabinets, granite countertops, stainless appliances, hardwood floors, modern tile in the family room, tile backsplash, and stylish light fixtures. With natural light throughout, the open floorplan is great for entertaining with an oversized kitchen island and versatile living spaces with downstairs flex space-ideal as a study, sitting room or 1st floor playroom. Upstairs offers a loft, large bedrooms- all with walk-in closets, Jack and Jill bathroom, and spacious luxury master suite with tiled shower and double vanity. 2 Car Garage and expansive fenced backyard includes large paver pad perfect for entertaining.
Zillow last checked: 8 hours ago
Listing updated: April 06, 2023 at 08:28am
Listing Provided by:
Hoover Gutierrez Hoover.Gutierrez@CBRealty.com,
Coldwell Banker Realty
Bought with:
Catherine Whittington
ERA Live Moore
Source: Canopy MLS as distributed by MLS GRID,MLS#: 3925613
Facts & features
Interior
Bedrooms & bathrooms
- Bedrooms: 3
- Bathrooms: 3
- Full bathrooms: 2
- 1/2 bathrooms: 1
Bedroom s
- Level: Upper
Bathroom full
- Level: Upper
Bathroom half
- Level: Main
Dining area
- Level: Main
Family room
- Level: Main
Kitchen
- Level: Main
Laundry
- Level: Main
Study
- Level: Main
Cooling
- Central Air
Appliances
- Included: Dishwasher, Disposal, Gas Water Heater
- Laundry: Main Level
Features
- Has basement: No
Interior area
- Total structure area: 2,056
- Total interior livable area: 2,056 sqft
- Finished area above ground: 2,056
- Finished area below ground: 0
Property
Parking
- Total spaces: 2
- Parking features: Garage, Garage on Main Level
- Garage spaces: 2
Features
- Levels: Two
- Stories: 2
Lot
- Size: 0.16 Acres
Details
- Parcel number: 55392096860000
- Zoning: R-CO
- Special conditions: Standard
Construction
Type & style
- Home type: SingleFamily
- Property subtype: Single Family Residence
Materials
- Stone Veneer, Vinyl
- Foundation: Slab
Condition
- New construction: No
- Year built: 2012
Utilities & green energy
- Sewer: Public Sewer
- Water: City
Community & neighborhood
Location
- Region: Concord
- Subdivision: Hallstead
HOA & financial
HOA
- Has HOA: Yes
- HOA fee: $80 quarterly
- Association name: CAMS
Other
Other facts
- Road surface type: Concrete
Price history
| Date | Event | Price |
|---|---|---|
| 3/3/2023 | Sold | $342,000-0.8%$166/sqft |
Source: | ||
| 12/19/2022 | Price change | $344,900-1.4%$168/sqft |
Source: | ||
| 11/28/2022 | Listed for sale | $349,900+62.7%$170/sqft |
Source: | ||
| 1/18/2019 | Sold | $215,000$105/sqft |
Source: | ||
| 12/14/2018 | Pending sale | $215,000$105/sqft |
Source: Keller Williams Realty #3454694 | ||
Public tax history
| Year | Property taxes | Tax assessment |
|---|---|---|
| 2024 | $3,195 +22% | $320,760 +49.4% |
| 2023 | $2,618 +2.1% | $214,630 +2.1% |
| 2022 | $2,564 | $210,200 |
Find assessor info on the county website
Neighborhood: 28025
Nearby schools
GreatSchools rating
- 5/10Rocky River ElementaryGrades: PK-5Distance: 2.3 mi
- 4/10C. C. Griffin Middle SchoolGrades: 6-8Distance: 3.9 mi
- 4/10Central Cabarrus HighGrades: 9-12Distance: 1 mi
Get a cash offer in 3 minutes
Find out how much your home could sell for in as little as 3 minutes with a no-obligation cash offer.
Estimated market value
$349,700
Get a cash offer in 3 minutes
Find out how much your home could sell for in as little as 3 minutes with a no-obligation cash offer.
Estimated market value
$349,700

