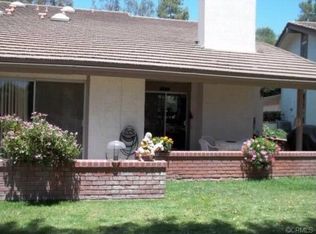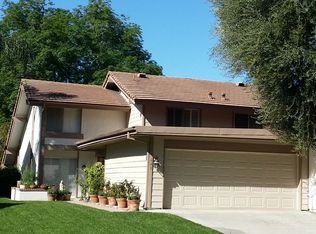Sold for $575,000
Listing Provided by:
CHARLOTTE MCKENZIE DRE #01721257 951-237-2044,
COLDWELL BANKER REALTY,
ROBERT MC KENZIE DRE #02049571 951-682-1133,
COLDWELL BANKER REALTY
Bought with: Vylla Home, Inc.
$575,000
652 Via Zapata, Riverside, CA 92507
3beds
1,945sqft
Condominium
Built in 1969
-- sqft lot
$573,700 Zestimate®
$296/sqft
$3,170 Estimated rent
Home value
$573,700
$522,000 - $631,000
$3,170/mo
Zestimate® history
Loading...
Owner options
Explore your selling options
What's special
Welcome to Canyon Crest Villas—a tranquil neighborhood situated adjacent to the Canyon Crest Country Club golf course. This residence sits next to the 3rd tee and features a rear patio that provides stunning views of both the golf course and surrounding hills. The home’s inviting tri-level layout creates an open atmosphere, enhanced by vaulted ceilings and skylights that allow natural light to fill the space. Entry is on the middle level, where you will find the dining room, kitchen, laundry area, and garage access. Ceramic tile flooring extends throughout these main living areas, while new carpeting has been installed in the remaining rooms. The kitchen includes a comfortable eating area and ample counter space, ideal for preparing gourmet meals. A sunken living room below the entry terrace features a built-in storage and entertainment unit, multiple seating options, and a gas fireplace with a marble surround. Sliding doors provide easy access to the back patio. Adjacent to the living room, the primary bedroom suite boasts hardwood floors, a sliding door to the patio with picturesque golf course views. The primary bath space features a dual sink vanity, a spacious shower, and multiple closets—including a unique under-stair storage space. Upstairs are two additional bedrooms, one equipped with built-in office cabinetry overlooking the living area. The serene setting along the golf course offers the perfect environment to relax and enjoy the outdoors from the back patio. Residents benefit from exceptional community amenities, including an HOA clubhouse, pool, and spa—offering a resort-style experience just minutes from shopping, UCR, and all the attractions Riverside has to offer.
Zillow last checked: 8 hours ago
Listing updated: September 03, 2025 at 05:06pm
Listing Provided by:
CHARLOTTE MCKENZIE DRE #01721257 951-237-2044,
COLDWELL BANKER REALTY,
ROBERT MC KENZIE DRE #02049571 951-682-1133,
COLDWELL BANKER REALTY
Bought with:
ANTHONY TYSON, DRE #01147541
Vylla Home, Inc.
Source: CRMLS,MLS#: IV25149754 Originating MLS: California Regional MLS
Originating MLS: California Regional MLS
Facts & features
Interior
Bedrooms & bathrooms
- Bedrooms: 3
- Bathrooms: 3
- Full bathrooms: 2
- 1/2 bathrooms: 1
- Main level bathrooms: 1
- Main level bedrooms: 1
Primary bedroom
- Features: Main Level Primary
Primary bedroom
- Features: Primary Suite
Bedroom
- Features: Bedroom on Main Level
Bathroom
- Features: Bathtub, Separate Shower, Tub Shower
Kitchen
- Features: Kitchen Island, Kitchenette, Pots & Pan Drawers, Solid Surface Counters
Other
- Features: Walk-In Closet(s)
Heating
- Central
Cooling
- Central Air
Appliances
- Included: Convection Oven, Dishwasher, Free-Standing Range, Gas Oven, Gas Range
- Laundry: Inside, Laundry Room
Features
- Beamed Ceilings, Built-in Features, Breakfast Area, Ceiling Fan(s), Separate/Formal Dining Room, High Ceilings, Bedroom on Main Level, Main Level Primary, Primary Suite, Walk-In Closet(s)
- Flooring: Carpet, Tile, Wood
- Windows: Blinds, Double Pane Windows, Skylight(s)
- Has fireplace: Yes
- Fireplace features: Gas, Living Room
- Common walls with other units/homes: 1 Common Wall
Interior area
- Total interior livable area: 1,945 sqft
Property
Parking
- Total spaces: 2
- Parking features: Concrete, Direct Access, Driveway, Garage, Garage Faces Side
- Attached garage spaces: 2
Accessibility
- Accessibility features: Safe Emergency Egress from Home
Features
- Levels: Multi/Split
- Entry location: ground
- Patio & porch: Covered, Patio
- Pool features: Community, In Ground, Association
- Has spa: Yes
- Spa features: Association, Community, In Ground
- Fencing: None
- Has view: Yes
- View description: Golf Course, Neighborhood
Lot
- Features: Front Yard, Landscaped, On Golf Course, Near Public Transit, Walkstreet, Yard
Details
- Parcel number: 253281041
- Special conditions: Standard
Construction
Type & style
- Home type: Condo
- Architectural style: Contemporary
- Property subtype: Condominium
- Attached to another structure: Yes
Materials
- Foundation: Slab
- Roof: Concrete,Tile
Condition
- Turnkey
- New construction: No
- Year built: 1969
Utilities & green energy
- Sewer: Public Sewer
- Water: Public
- Utilities for property: Electricity Connected, Natural Gas Connected, Sewer Connected, Water Connected
Community & neighborhood
Community
- Community features: Biking, Curbs, Golf, Gutter(s), Park, Street Lights, Sidewalks, Urban, Pool
Location
- Region: Riverside
HOA & financial
HOA
- Has HOA: Yes
- HOA fee: $485 monthly
- Amenities included: Clubhouse, Pool, Spa/Hot Tub
- Association name: Canyon Crest Hills
- Association phone: 909-389-3103
Other
Other facts
- Listing terms: Cash,Cash to New Loan,Conventional,FHA,VA Loan
- Road surface type: Paved
Price history
| Date | Event | Price |
|---|---|---|
| 9/3/2025 | Sold | $575,000-7.1%$296/sqft |
Source: | ||
| 8/10/2025 | Pending sale | $619,000$318/sqft |
Source: | ||
| 7/25/2025 | Contingent | $619,000$318/sqft |
Source: | ||
| 7/11/2025 | Listed for sale | $619,000$318/sqft |
Source: | ||
Public tax history
| Year | Property taxes | Tax assessment |
|---|---|---|
| 2025 | $3,735 +3.4% | $339,055 +2% |
| 2024 | $3,612 +0.5% | $332,408 +2% |
| 2023 | $3,594 +1.9% | $325,891 +2% |
Find assessor info on the county website
Neighborhood: Canyon Crest
Nearby schools
GreatSchools rating
- 5/10Emerson Elementary SchoolGrades: K-6Distance: 1.8 mi
- 6/10University Heights Middle SchoolGrades: 7-8Distance: 2.6 mi
- 5/10John W. North High SchoolGrades: 9-12Distance: 2.5 mi
Schools provided by the listing agent
- Elementary: Emerson
- Middle: University
- High: North
Source: CRMLS. This data may not be complete. We recommend contacting the local school district to confirm school assignments for this home.
Get a cash offer in 3 minutes
Find out how much your home could sell for in as little as 3 minutes with a no-obligation cash offer.
Estimated market value$573,700
Get a cash offer in 3 minutes
Find out how much your home could sell for in as little as 3 minutes with a no-obligation cash offer.
Estimated market value
$573,700

