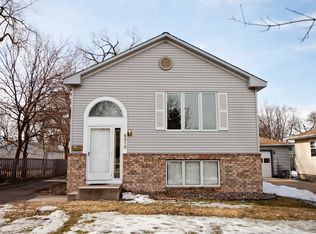Closed
$205,000
6520 15th Ave S, Richfield, MN 55423
3beds
1,291sqft
Single Family Residence
Built in 1934
6,969.6 Square Feet Lot
$227,500 Zestimate®
$159/sqft
$2,614 Estimated rent
Home value
$227,500
$198,000 - $255,000
$2,614/mo
Zestimate® history
Loading...
Owner options
Explore your selling options
What's special
Nestled in the heart of Richfield, this 3-bedroom, 1-bathroom brick home is an opportunity waiting!
This property boasts an unbeatable location, offering the ultimate in convenience. With easy access to Hwy 77, commuting becomes a breeze, connecting you effortlessly to all the attractions and opportunities that the Twin Cities have to offer.
The classic brick exterior not only lends character to the home but also serves as a sturdy foundation for your renovation aspirations.
For those who love the outdoors, nearby parks offer a convenient escape. Located near shopping and restaurants.
Home is being sold as-is. Water will not be turned on for inspections/appraisals. Home is not move in ready. If property was built prior to 1978, Lead Based Paint Potentially Exists.
Zillow last checked: 8 hours ago
Listing updated: February 23, 2025 at 10:12pm
Listed by:
Corinne Johnson 612-352-8719,
Northwoods Real Estate Group LLC,
Julie Parker Peak 612-387-2793
Bought with:
John D Schuster
Coldwell Banker Realty
Michael R Favre
Source: NorthstarMLS as distributed by MLS GRID,MLS#: 6444814
Facts & features
Interior
Bedrooms & bathrooms
- Bedrooms: 3
- Bathrooms: 1
- Full bathrooms: 1
Bedroom 1
- Level: Main
- Area: 108 Square Feet
- Dimensions: 9 X 12
Bedroom 2
- Level: Upper
- Area: 72 Square Feet
- Dimensions: 8 X 9
Bedroom 3
- Level: Upper
- Area: 99 Square Feet
- Dimensions: 9 X 11
Bonus room
- Level: Basement
- Area: 176 Square Feet
- Dimensions: 16 X 11
Kitchen
- Level: Main
- Area: 120 Square Feet
- Dimensions: 12 X 10
Living room
- Level: Main
- Area: 160 Square Feet
- Dimensions: 16 X 10
Loft
- Level: Upper
- Area: 130 Square Feet
- Dimensions: 10 X 13
Other
- Level: Main
- Area: 30 Square Feet
- Dimensions: 6 X 5
Storage
- Level: Basement
- Area: 66 Square Feet
- Dimensions: 11 X 6
Other
- Level: Basement
- Area: 330 Square Feet
- Dimensions: 22 X 15
Heating
- Forced Air
Cooling
- Central Air
Appliances
- Included: Dryer, Washer
Features
- Basement: Unfinished
- Number of fireplaces: 1
- Fireplace features: Living Room
Interior area
- Total structure area: 1,291
- Total interior livable area: 1,291 sqft
- Finished area above ground: 719
- Finished area below ground: 0
Property
Parking
- Parking features: Asphalt
- Details: Garage Dimensions (0)
Accessibility
- Accessibility features: None
Features
- Levels: One and One Half
- Stories: 1
- Pool features: None
- Fencing: None
Lot
- Size: 6,969 sqft
- Dimensions: 6970
Details
- Foundation area: 572
- Parcel number: 2602824130080
- Zoning description: Residential-Single Family
- Special conditions: Real Estate Owned
Construction
Type & style
- Home type: SingleFamily
- Property subtype: Single Family Residence
Materials
- Brick/Stone, Brick
Condition
- Age of Property: 91
- New construction: No
- Year built: 1934
Utilities & green energy
- Gas: Natural Gas
- Sewer: City Sewer/Connected
- Water: City Water/Connected
Community & neighborhood
Location
- Region: Richfield
- Subdivision: Nokomis Gardens Rgt Gir Pkvw
HOA & financial
HOA
- Has HOA: No
Price history
| Date | Event | Price |
|---|---|---|
| 2/16/2024 | Sold | $205,000+3.9%$159/sqft |
Source: | ||
| 8/9/2022 | Sold | $197,307+213.2%$153/sqft |
Source: Public Record | ||
| 3/20/1997 | Sold | $63,000$49/sqft |
Source: Public Record | ||
Public tax history
| Year | Property taxes | Tax assessment |
|---|---|---|
| 2025 | $3,133 -23.4% | $203,900 -7.3% |
| 2024 | $4,088 +29.2% | $220,000 -1.8% |
| 2023 | $3,163 +16% | $224,100 +0.5% |
Find assessor info on the county website
Neighborhood: 55423
Nearby schools
GreatSchools rating
- 2/10Centennial Elementary SchoolGrades: PK-5Distance: 1 mi
- 4/10Richfield Middle SchoolGrades: 6-8Distance: 2.7 mi
- 5/10Richfield Senior High SchoolGrades: 9-12Distance: 1.6 mi

Get pre-qualified for a loan
At Zillow Home Loans, we can pre-qualify you in as little as 5 minutes with no impact to your credit score.An equal housing lender. NMLS #10287.
Sell for more on Zillow
Get a free Zillow Showcase℠ listing and you could sell for .
$227,500
2% more+ $4,550
With Zillow Showcase(estimated)
$232,050