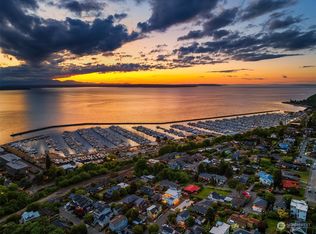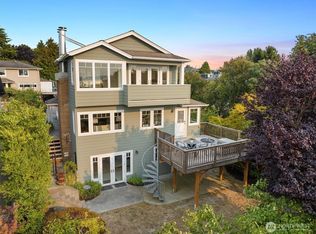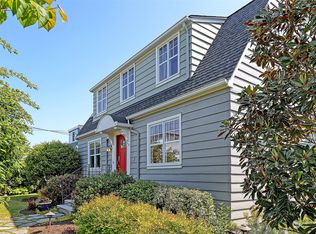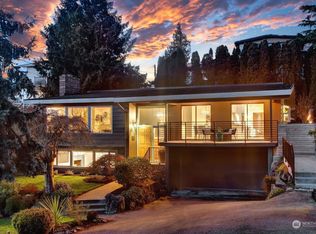Sold
Listed by:
Shelley Miller,
Windermere Real Estate Midtown
Bought with: RSVP Brokers ERA
$1,590,000
6520 37th Avenue NW, Seattle, WA 98117
3beds
2,680sqft
Single Family Residence
Built in 1961
9,500.44 Square Feet Lot
$1,580,600 Zestimate®
$593/sqft
$5,329 Estimated rent
Home value
$1,580,600
$1.45M - $1.71M
$5,329/mo
Zestimate® history
Loading...
Owner options
Explore your selling options
What's special
The expansive Puget Sound, Shilshole Marina, Olympic Mountain view will seize your senses & captivate you for years to come. An immersive, intoxicating, active marine view! Close to the bustle of all that defines Ballard, the cul-de-sac offers a cohesive, friendly neighborhood vibe. This mid-century 3-bedroom, 2.75 bath home features hardwood floors on the main, gas heat & range, insulated windows & potential for an ADU in the lower level. Plenty of storage, small workshop, wine storage for 200 bottles. Entertainment sized, view deck, patio, brand new roof (5/2025), 9,500 sq ft site & luxurious gardens spotlight this captivating home. Motorized shades @ flip of a switch! This home earns its place in the aptly named Sunset Hill neighborhood.
Zillow last checked: 8 hours ago
Listing updated: August 18, 2025 at 04:04am
Offers reviewed: Jun 18
Listed by:
Shelley Miller,
Windermere Real Estate Midtown
Bought with:
Ellen T. Stein, 73726
RSVP Brokers ERA
Source: NWMLS,MLS#: 2370057
Facts & features
Interior
Bedrooms & bathrooms
- Bedrooms: 3
- Bathrooms: 3
- Full bathrooms: 2
- 3/4 bathrooms: 1
- Main level bathrooms: 2
- Main level bedrooms: 2
Primary bedroom
- Level: Main
Bedroom
- Level: Lower
Bedroom
- Level: Main
Bathroom full
- Level: Lower
Bathroom full
- Level: Main
Bathroom three quarter
- Level: Main
Bonus room
- Level: Lower
Dining room
- Level: Main
Entry hall
- Level: Lower
Kitchen with eating space
- Level: Main
Living room
- Level: Main
Utility room
- Level: Lower
Heating
- Fireplace, Forced Air, Natural Gas
Cooling
- Other – See Remarks
Appliances
- Included: Dishwasher(s), Disposal, Dryer(s), Microwave(s), Refrigerator(s), Stove(s)/Range(s), Washer(s), Garbage Disposal, Water Heater: Electric, Water Heater Location: Basement (behind movable panel)
Features
- Dining Room
- Flooring: Ceramic Tile, Hardwood, Vinyl, Carpet
- Windows: Double Pane/Storm Window
- Basement: Daylight,Partially Finished
- Number of fireplaces: 2
- Fireplace features: Wood Burning, Lower Level: 1, Main Level: 1, Fireplace
Interior area
- Total structure area: 2,680
- Total interior livable area: 2,680 sqft
Property
Parking
- Total spaces: 2
- Parking features: Attached Garage
- Attached garage spaces: 2
Features
- Levels: One
- Stories: 1
- Entry location: Lower
- Patio & porch: Double Pane/Storm Window, Dining Room, Fireplace, Water Heater, Wine Cellar
- Has view: Yes
- View description: Mountain(s), Sound
- Has water view: Yes
- Water view: Sound
Lot
- Size: 9,500 sqft
- Features: Dead End Street, Paved, Cable TV, Deck, Fenced-Partially, Gas Available
- Topography: Sloped
- Residential vegetation: Garden Space
Details
- Parcel number: 0486000570
- Zoning: NR3
- Zoning description: Jurisdiction: City
- Special conditions: Standard
- Other equipment: Leased Equipment: None
Construction
Type & style
- Home type: SingleFamily
- Architectural style: Contemporary
- Property subtype: Single Family Residence
Materials
- Stone, Wood Siding
- Foundation: Poured Concrete
- Roof: Torch Down
Condition
- Good
- Year built: 1961
Utilities & green energy
- Electric: Company: Puget Sound Energy
- Sewer: Sewer Connected, Company: City of Seattle Public Utilities
- Water: Public, Company: City of Seattle Public Utilities
- Utilities for property: Comcast/Xfinity, Comcast/Xfinity
Community & neighborhood
Location
- Region: Seattle
- Subdivision: Sunset Hill
Other
Other facts
- Listing terms: Cash Out,Conventional
- Cumulative days on market: 7 days
Price history
| Date | Event | Price |
|---|---|---|
| 7/18/2025 | Sold | $1,590,000$593/sqft |
Source: | ||
| 6/18/2025 | Pending sale | $1,590,000$593/sqft |
Source: | ||
| 6/13/2025 | Listed for sale | $1,590,000+191.2%$593/sqft |
Source: | ||
| 12/14/2001 | Sold | $546,000+12.6%$204/sqft |
Source: | ||
| 10/22/1999 | Sold | $485,000$181/sqft |
Source: Public Record | ||
Public tax history
| Year | Property taxes | Tax assessment |
|---|---|---|
| 2024 | $15,301 +8% | $1,561,000 +6.7% |
| 2023 | $14,162 -1.8% | $1,463,000 -12.3% |
| 2022 | $14,414 +11.1% | $1,669,000 +21.2% |
Find assessor info on the county website
Neighborhood: Sunset Hill
Nearby schools
GreatSchools rating
- 3/10Licton Springs K-8Grades: PK-8Distance: 0.4 mi
- 10/10Ballard High SchoolGrades: 9-12Distance: 1.4 mi
- 9/10Adams Elementary SchoolGrades: K-5Distance: 0.6 mi
Schools provided by the listing agent
- Elementary: Adams
- Middle: Whitman Mid
- High: Ballard High
Source: NWMLS. This data may not be complete. We recommend contacting the local school district to confirm school assignments for this home.

Get pre-qualified for a loan
At Zillow Home Loans, we can pre-qualify you in as little as 5 minutes with no impact to your credit score.An equal housing lender. NMLS #10287.
Sell for more on Zillow
Get a free Zillow Showcase℠ listing and you could sell for .
$1,580,600
2% more+ $31,612
With Zillow Showcase(estimated)
$1,612,212


