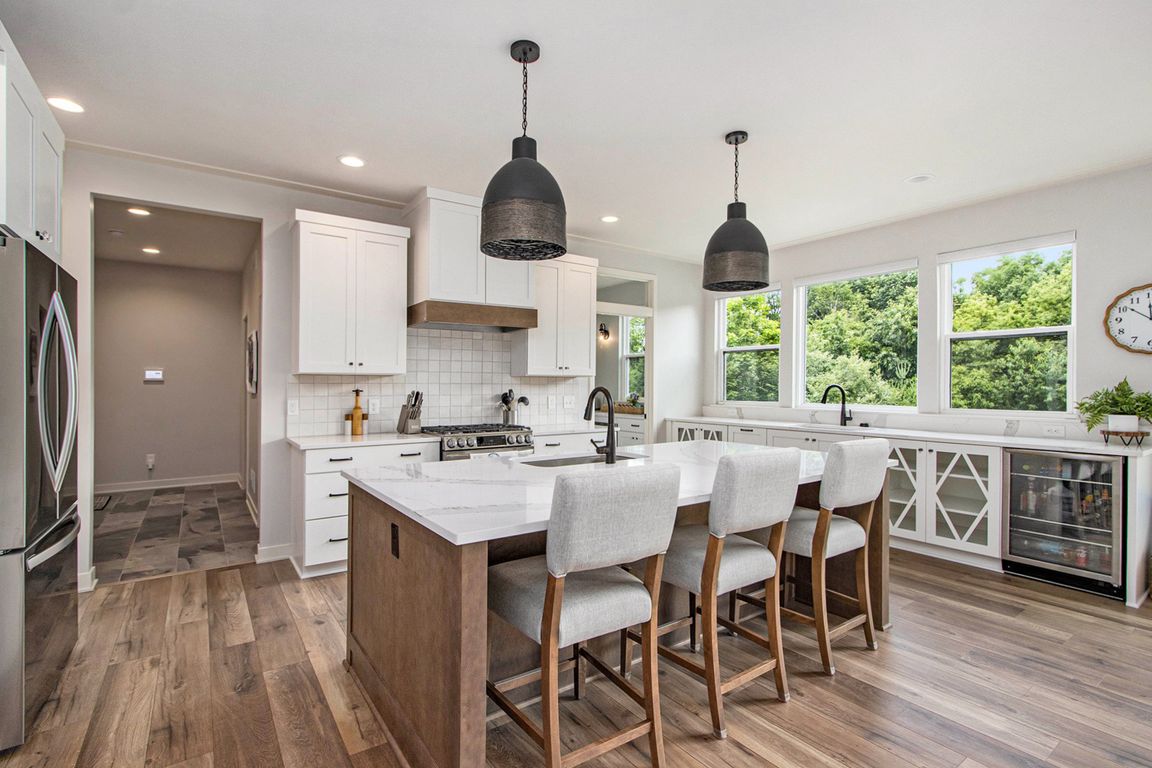
ActivePrice cut: $10.9K (11/5)
$949,000
5beds
4,077sqft
6520 E Hidden Lake Cir, Richland, MI 49083
5beds
4,077sqft
Single family residence
Built in 2023
1.73 Acres
3 Garage spaces
$233 price/sqft
$145 monthly HOA fee
What's special
Welcome to your dream home in the desirable Ranch at Hidden Lake neighborhood! This stunning residence blends modern luxury with thoughtful design, featuring an open-concept main floor perfect for everyday living and entertaining. The spacious kitchen is a chef's delight, complete with a secondary working kitchen for added convenience. Upstairs, you'll ...
- 39 days |
- 486 |
- 22 |
Source: MichRIC,MLS#: 25054163
Travel times
Kitchen
Living Room
Dining Room
Zillow last checked: 8 hours ago
Listing updated: November 23, 2025 at 11:35pm
Listed by:
Julie Hribar 734-709-9457,
Berkshire Hathaway HomeServices MI 269-629-7653
Source: MichRIC,MLS#: 25054163
Facts & features
Interior
Bedrooms & bathrooms
- Bedrooms: 5
- Bathrooms: 5
- Full bathrooms: 3
- 1/2 bathrooms: 2
Heating
- Forced Air
Cooling
- Central Air
Appliances
- Included: Dishwasher, Dryer, Microwave, Range, Refrigerator, Washer, Water Softener Owned
- Laundry: Gas Dryer Hookup, Laundry Room, Main Level, Sink, Washer Hookup
Features
- Center Island, Pantry
- Flooring: Carpet, Ceramic Tile, Laminate
- Windows: Low-Emissivity Windows, Insulated Windows, Window Treatments
- Basement: Daylight
- Number of fireplaces: 1
- Fireplace features: Family Room
Interior area
- Total structure area: 3,077
- Total interior livable area: 4,077 sqft
- Finished area below ground: 1,000
Property
Parking
- Total spaces: 3
- Parking features: Attached, Garage Door Opener
- Garage spaces: 3
Accessibility
- Accessibility features: 36 Inch Entrance Door, 36' or + Hallway, Accessible M Flr Half Bath, Covered Entrance, Low Threshold Shower
Features
- Stories: 2
Lot
- Size: 1.73 Acres
- Dimensions: 336 x 231 x 317 x 242
- Features: Wooded, Rolling Hills, Shrubs/Hedges
Details
- Parcel number: 0329265003
Construction
Type & style
- Home type: SingleFamily
- Architectural style: Traditional
- Property subtype: Single Family Residence
Materials
- Vinyl Siding
- Roof: Composition
Condition
- New construction: No
- Year built: 2023
Utilities & green energy
- Sewer: Septic Tank
- Water: Public
- Utilities for property: Cable Available, Natural Gas Connected
Community & HOA
Community
- Security: Smoke Detector(s)
HOA
- Has HOA: Yes
- Amenities included: Playground, Tennis Court(s)
- Services included: Snow Removal
- HOA fee: $145 monthly
Location
- Region: Richland
Financial & listing details
- Price per square foot: $233/sqft
- Tax assessed value: $336,500
- Annual tax amount: $6,700
- Date on market: 10/21/2025
- Listing terms: Cash,VA Loan,Conventional
- Road surface type: Paved