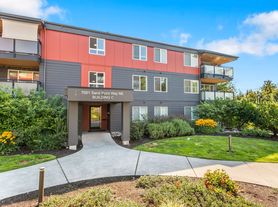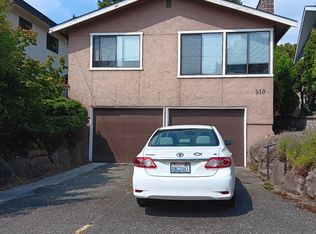This spacious 5-bedroom, 2.75-bath home features a bright kitchen with a lovely breakfast nook ideal for casual meals or morning coffee. The formal dining and living rooms open to a beautifully landscaped, fully fenced backyard, creating a seamless indoor-outdoor flow. Enjoy cozy gas and wood-burning fireplaces, skylights, and plenty of natural light throughout. The daylight basement offers flexible space with a large rec room, ample storage, and a fifth bedroom perfect for a media room, guest space, or creative studio. Just steps from Magnuson Park and the Burke-Gilman Trail, this home is full of potential to make it your own retreat. Available for a short-term lease of 6 7 months only.
A 7 month lease max, first and last month's rent, security deposit, and pet deposit if applicable. Screening is required.
Lease Terms:
First month, and last month's rent to secure lease and security deposit due at move-in.
Non-refundable screening fee. NO ZILLOW APPLICATIONS.
Pet (subject to landlord approval with a petdeposit)
. Non-refundable move-in fee-might apply
Income, Credit and Employment information required may include:
Proof of verifiable employment and / or a verifiable source of income
Adequate gross income to rent ratio is generally 3X rent in monthly income
No excessive debt that may impact the applicant(s) ability to pay rent
Good credit history free of negative credit issues which may indicate an applicant is high-risk and/or indicates a pattern of payment delinquency generally a score of 680+ but will consider mitigating factors or additional deposit.
Court Records, Rental History:
History of criminal activity (arrests and/or convictions by any occupant, adult or minor) which could negatively affect a tenancy
Rental history information required
If applicant has prior rental experience, good references from prior landlord(s), otherwise provide alternate references
No prior evictions on applicant(s) record
Miscellaneous rules and preferences:
Pets are accepted on a case-by-case basis
Tenant responsible for professional move-out cleaning, carpet, windows.
This is a NO SMOKING property.
Prefer shoe-free policy in home.
Tenant responsible for all utilities and landscaping.
Tenant to comply with community rules and regulations.
House for rent
Accepts Zillow applications
$5,200/mo
6520 NE 60th St, Seattle, WA 98115
5beds
3,195sqft
Price may not include required fees and charges.
Single family residence
Available now
No pets
-- A/C
In unit laundry
Attached garage parking
Forced air
What's special
Bright kitchenLarge rec roomPlenty of natural lightFully fenced backyardLovely breakfast nookAmple storage
- 23 days |
- -- |
- -- |
Travel times
Facts & features
Interior
Bedrooms & bathrooms
- Bedrooms: 5
- Bathrooms: 3
- Full bathrooms: 3
Heating
- Forced Air
Appliances
- Included: Dishwasher, Dryer, Microwave, Oven, Refrigerator, Washer
- Laundry: In Unit
Features
- Flooring: Carpet
Interior area
- Total interior livable area: 3,195 sqft
Property
Parking
- Parking features: Attached
- Has attached garage: Yes
- Details: Contact manager
Features
- Exterior features: Heating system: Forced Air, No Utilities included in rent
Details
- Parcel number: 2263000110
Construction
Type & style
- Home type: SingleFamily
- Property subtype: Single Family Residence
Community & HOA
Location
- Region: Seattle
Financial & listing details
- Lease term: 6 Month
Price history
| Date | Event | Price |
|---|---|---|
| 9/15/2025 | Listed for rent | $5,200+20.9%$2/sqft |
Source: Zillow Rentals | ||
| 9/13/2018 | Listing removed | $4,300$1/sqft |
Source: Avenue Properties #1342717 | ||
| 8/15/2018 | Listed for rent | $4,300+7.5%$1/sqft |
Source: Avenue Properties #1342717 | ||
| 1/13/2015 | Listing removed | $4,000$1/sqft |
Source: RE/MAX Eastside Brokers, Inc | ||
| 10/28/2014 | Listed for rent | $4,000$1/sqft |
Source: Postlets | ||

