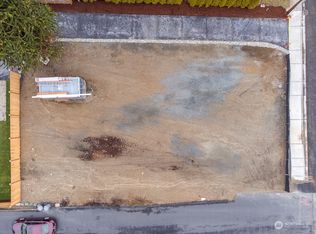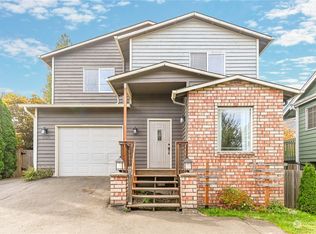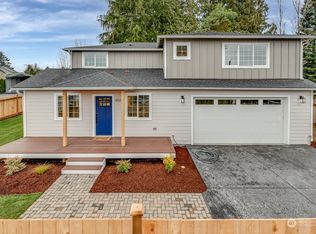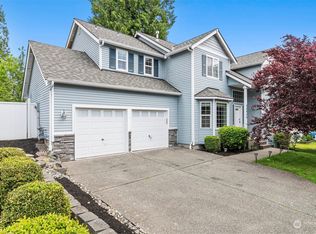Sold
Listed by:
Heather M. Andreini,
John L. Scott Mill Creek
Bought with: KW Greater Seattle
$799,950
6520 Wetmore Avenue, Everett, WA 98203
4beds
2,050sqft
Single Family Residence
Built in 2024
5,823.97 Square Feet Lot
$784,900 Zestimate®
$390/sqft
$3,508 Estimated rent
Home value
$784,900
$730,000 - $848,000
$3,508/mo
Zestimate® history
Loading...
Owner options
Explore your selling options
What's special
EAST Facing New construction in a great location close to schools, shopping, and freeway access. Extensive waterproof LVP flooring, quartz counters with full height backsplash in kitchen, quartz bathroom counters, and RV PARKING. This home is move in ready. The primary bath features a dual vanity bath with a tile shower and soaking tub plus a walk-in closet. No HOA dues and views of the mountains from front of home. Don't miss this amazing home in a wonderful central Everett location. Priced to SELL! You won't find a better new home value in Everett.
Zillow last checked: 8 hours ago
Listing updated: September 26, 2024 at 03:42pm
Listed by:
Heather M. Andreini,
John L. Scott Mill Creek
Bought with:
Emily Cressey, 20109399
KW Greater Seattle
Source: NWMLS,MLS#: 2243476
Facts & features
Interior
Bedrooms & bathrooms
- Bedrooms: 4
- Bathrooms: 3
- Full bathrooms: 2
- 1/2 bathrooms: 1
- Main level bathrooms: 1
Primary bedroom
- Level: Upper
Bedroom
- Level: Upper
Bedroom
- Level: Upper
Bedroom
- Level: Upper
Bathroom full
- Level: Upper
Bathroom full
- Level: Upper
Other
- Level: Main
Entry hall
- Level: Main
Great room
- Level: Main
Kitchen with eating space
- Level: Main
Utility room
- Level: Upper
Heating
- Fireplace(s), Forced Air, Heat Pump
Cooling
- Heat Pump
Appliances
- Included: Dishwasher(s), Disposal, Microwave(s), Stove(s)/Range(s), Garbage Disposal, Water Heater: electric, Water Heater Location: Garage
Features
- Bath Off Primary, High Tech Cabling
- Flooring: Ceramic Tile, Vinyl, Vinyl Plank, Carpet
- Windows: Double Pane/Storm Window
- Basement: None
- Number of fireplaces: 1
- Fireplace features: Gas, Main Level: 1, Fireplace
Interior area
- Total structure area: 2,050
- Total interior livable area: 2,050 sqft
Property
Parking
- Total spaces: 2
- Parking features: Attached Garage, RV Parking
- Attached garage spaces: 2
Features
- Levels: Two
- Stories: 2
- Entry location: Main
- Patio & porch: Bath Off Primary, Ceramic Tile, Double Pane/Storm Window, Fireplace, High Tech Cabling, Vaulted Ceiling(s), Walk-In Closet(s), Wall to Wall Carpet, Water Heater
- Has view: Yes
- View description: Mountain(s)
Lot
- Size: 5,823 sqft
- Features: Curbs, Paved, Sidewalk, Cable TV, High Speed Internet, Patio, Propane, RV Parking
- Topography: Level,Terraces
Details
- Parcel number: 00531600003000
- Zoning description: Jurisdiction: City
- Special conditions: Standard
- Other equipment: Leased Equipment: none
Construction
Type & style
- Home type: SingleFamily
- Architectural style: Traditional
- Property subtype: Single Family Residence
Materials
- Cement Planked, Stone
- Foundation: Poured Concrete
- Roof: Composition
Condition
- Very Good
- New construction: Yes
- Year built: 2024
Details
- Builder name: Jacobsen Homes
Utilities & green energy
- Electric: Company: PUD
- Sewer: Sewer Connected, Company: city of Everett
- Water: Public, Company: city of Everett
Community & neighborhood
Community
- Community features: CCRs
Location
- Region: Everett
- Subdivision: Pinehurst
Other
Other facts
- Listing terms: Cash Out,Conventional
- Cumulative days on market: 281 days
Price history
| Date | Event | Price |
|---|---|---|
| 9/23/2024 | Sold | $799,950$390/sqft |
Source: | ||
| 8/24/2024 | Pending sale | $799,950$390/sqft |
Source: | ||
| 8/20/2024 | Price change | $799,950-3%$390/sqft |
Source: | ||
| 8/11/2024 | Price change | $824,950-2.9%$402/sqft |
Source: | ||
| 7/13/2024 | Price change | $849,950-5.6%$415/sqft |
Source: | ||
Public tax history
| Year | Property taxes | Tax assessment |
|---|---|---|
| 2024 | $6,373 +499.6% | $729,900 +495.4% |
| 2023 | $1,063 | $122,600 |
Find assessor info on the county website
Neighborhood: Pinehurst
Nearby schools
GreatSchools rating
- 7/10Lowell Elementary SchoolGrades: PK-5Distance: 1 mi
- 6/10Evergreen Middle SchoolGrades: 6-8Distance: 1.2 mi
- 7/10Everett High SchoolGrades: 9-12Distance: 3.3 mi
Schools provided by the listing agent
- Elementary: Lowell Elem
- Middle: Evergreen Mid
- High: Everett High
Source: NWMLS. This data may not be complete. We recommend contacting the local school district to confirm school assignments for this home.

Get pre-qualified for a loan
At Zillow Home Loans, we can pre-qualify you in as little as 5 minutes with no impact to your credit score.An equal housing lender. NMLS #10287.
Sell for more on Zillow
Get a free Zillow Showcase℠ listing and you could sell for .
$784,900
2% more+ $15,698
With Zillow Showcase(estimated)
$800,598


