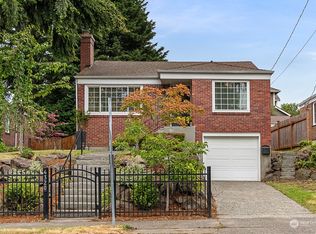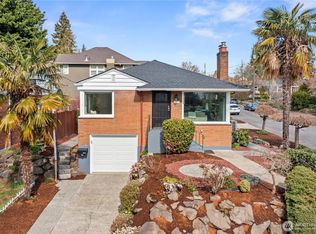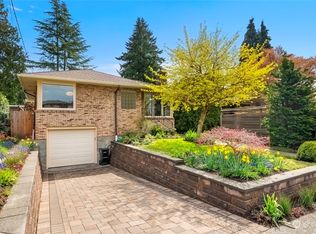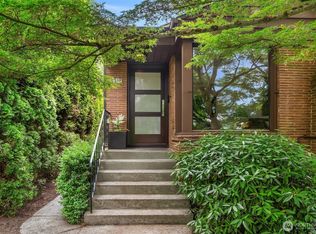Sold
Listed by:
Mike Mincy,
Windermere Real Estate/East
Bought with: RE/MAX Metro Realty, Inc.
$1,000,000
6521 44th Avenue NE, Seattle, WA 98115
4beds
1,500sqft
Single Family Residence
Built in 1950
5,627.95 Square Feet Lot
$956,900 Zestimate®
$667/sqft
$3,737 Estimated rent
Home value
$956,900
$909,000 - $1.00M
$3,737/mo
Zestimate® history
Loading...
Owner options
Explore your selling options
What's special
View Ridge-Vintage charm meets opportunity on a tree-lined street in Northeast Seattle. This 4BD/1.5BA, 1,500 sq ft home blends original details—like white oak floors and a wood-burning fireplace—with modern updates including fresh paint, updated windows, high-efficiency furnace, and water heater. The spacious fourth bedroom offers flexibility for work, play, or guests. Enjoy a sunny fenced backyard with mature landscaping, and an attached garage with workspace. Walk Score 88—just blocks to Bryant Park, Burke-Gilman Trail, PCC, UW, U-Village, and light rail. A rare chance to reimagine a classic in one of Seattle’s most sought-after neighborhoods. 590 sq ft basement prime to be finished. **client has accepted an early offer**
Zillow last checked: 8 hours ago
Listing updated: July 31, 2025 at 04:05am
Offers reviewed: Jun 24
Listed by:
Mike Mincy,
Windermere Real Estate/East
Bought with:
Derek J. Wade, 44244
RE/MAX Metro Realty, Inc.
Source: NWMLS,MLS#: 2392457
Facts & features
Interior
Bedrooms & bathrooms
- Bedrooms: 4
- Bathrooms: 2
- Full bathrooms: 1
- 1/2 bathrooms: 1
- Main level bathrooms: 1
- Main level bedrooms: 1
Primary bedroom
- Level: Main
Bathroom full
- Level: Main
Dining room
- Level: Main
Entry hall
- Level: Main
Kitchen with eating space
- Level: Main
Living room
- Level: Main
Heating
- Fireplace, Forced Air, Electric, Natural Gas
Cooling
- None
Appliances
- Included: Disposal, Refrigerator(s), Stove(s)/Range(s), Washer(s), Garbage Disposal, Water Heater: Gas, Water Heater Location: Basement
Features
- Dining Room
- Flooring: Hardwood, Vinyl
- Windows: Skylight(s)
- Basement: Unfinished
- Number of fireplaces: 1
- Fireplace features: Wood Burning, Main Level: 1, Fireplace
Interior area
- Total structure area: 1,500
- Total interior livable area: 1,500 sqft
Property
Parking
- Total spaces: 1
- Parking features: Driveway, Attached Garage, Off Street
- Attached garage spaces: 1
Features
- Levels: One and One Half
- Stories: 1
- Entry location: Main
- Patio & porch: Dining Room, Fireplace, Skylight(s), Water Heater
- Has view: Yes
- View description: City, Partial, Territorial
Lot
- Size: 5,627 sqft
- Dimensions: 42 x 142
- Features: Paved, Sidewalk, Cable TV, Fenced-Partially, Gas Available
- Topography: Level
- Residential vegetation: Fruit Trees, Garden Space
Details
- Parcel number: 5683000049
- Zoning: NR3
- Zoning description: Jurisdiction: City
- Special conditions: Standard
Construction
Type & style
- Home type: SingleFamily
- Architectural style: Traditional
- Property subtype: Single Family Residence
Materials
- Brick, Metal/Vinyl
- Foundation: Poured Concrete
- Roof: Composition
Condition
- Year built: 1950
Utilities & green energy
- Sewer: Sewer Connected, Company: City of Seattle
- Water: Public, Company: City of Seattle
Community & neighborhood
Location
- Region: Seattle
- Subdivision: View Ridge
Other
Other facts
- Listing terms: Cash Out,Conventional,VA Loan
- Cumulative days on market: 1 day
Price history
| Date | Event | Price |
|---|---|---|
| 6/30/2025 | Sold | $1,000,000+11.1%$667/sqft |
Source: | ||
| 6/20/2025 | Pending sale | $900,000$600/sqft |
Source: | ||
| 6/19/2025 | Listed for sale | $900,000$600/sqft |
Source: | ||
Public tax history
| Year | Property taxes | Tax assessment |
|---|---|---|
| 2024 | $9,978 +14.2% | $1,000,000 +13.1% |
| 2023 | $8,734 -1.7% | $884,000 -12.5% |
| 2022 | $8,889 +9.5% | $1,010,000 +19.4% |
Find assessor info on the county website
Neighborhood: View Ridge
Nearby schools
GreatSchools rating
- 9/10View Ridge Elementary SchoolGrades: PK-5Distance: 0.4 mi
- 8/10Eckstein Middle SchoolGrades: 6-8Distance: 0.7 mi
- 10/10Roosevelt High SchoolGrades: 9-12Distance: 1.5 mi

Get pre-qualified for a loan
At Zillow Home Loans, we can pre-qualify you in as little as 5 minutes with no impact to your credit score.An equal housing lender. NMLS #10287.
Sell for more on Zillow
Get a free Zillow Showcase℠ listing and you could sell for .
$956,900
2% more+ $19,138
With Zillow Showcase(estimated)
$976,038


