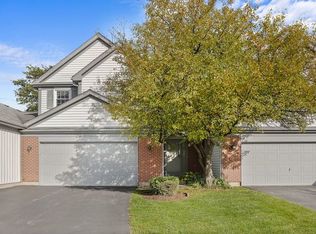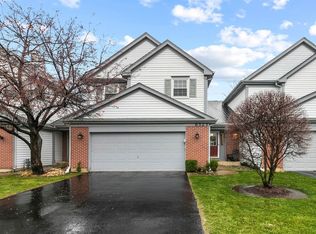Closed
$412,000
6521 Barclay Ct, Downers Grove, IL 60516
2beds
1,500sqft
Townhouse, Single Family Residence
Built in 1987
-- sqft lot
$413,200 Zestimate®
$275/sqft
$2,496 Estimated rent
Home value
$413,200
$376,000 - $450,000
$2,496/mo
Zestimate® history
Loading...
Owner options
Explore your selling options
What's special
Multiple offers received, Highest & Best by Monday 5/5 12:00 pm. SWEET DREAMS ARE MADE OF THESE...Step into 1,500 sq. ft. of modern townhome living where elegance meets charm. Nestled on a quiet cul-de-sac and backing to a beautiful pond, this 2 bedroom plus loft, 4 bath, fully finished basement gem has so much to offer. Beautiful hardwood floors extend throughout the entire home, adding warmth and sophistication. You will be enveloped with natural light beaming from the arched window of the open floor plan family room / dining room. The soaring vaulted ceiling and traditional fireplace create an inviting ambiance making this truly the heart of the home. The dining room flows seamlessly into the kitchen which boasts gorgeous quartz counters, white cabinets and stainless-steel appliances. The 2nd floor features a spacious loft that dramatically overlooks the family room. This versatile space can serve as a cozy sitting area, a productive office, or a perfect spot to unwind. The primary suite offers a spacious closet and access to the ensuite bath which features dual sink vanity and a large soaking tub/shower. The 2nd bedroom is generously sized with a beautiful view of the backyard and pond. The finished full basement offers extra living space and includes a 1/2 bath. Your backyard oasis awaits with large private deck, beautiful pond view and walking path. It is ready for entertaining and relaxing. 2 car garage, 1st floor laundry room. NEW SLIDING GLASS DOORS, RADON SYSTEM. Close to I355, I55, Metra and downtown. THIS IS YOUR DREAM COME TRUE!
Zillow last checked: 8 hours ago
Listing updated: June 04, 2025 at 02:41pm
Listing courtesy of:
Karen Wehrli 847-910-1763,
Baird & Warner
Bought with:
Rachel Jenness
john greene, Realtor
Source: MRED as distributed by MLS GRID,MLS#: 12353430
Facts & features
Interior
Bedrooms & bathrooms
- Bedrooms: 2
- Bathrooms: 4
- Full bathrooms: 2
- 1/2 bathrooms: 2
Primary bedroom
- Features: Flooring (Hardwood), Bathroom (Full, Double Sink, Tub & Separate Shwr)
- Level: Second
- Area: 182 Square Feet
- Dimensions: 14X13
Bedroom 2
- Features: Flooring (Hardwood)
- Level: Second
- Area: 120 Square Feet
- Dimensions: 12X10
Dining room
- Features: Flooring (Hardwood)
- Level: Main
- Dimensions: COMBO
Kitchen
- Features: Kitchen (Pantry), Flooring (Hardwood)
- Level: Main
- Area: 108 Square Feet
- Dimensions: 12X9
Laundry
- Level: Main
- Area: 15 Square Feet
- Dimensions: 5X3
Living room
- Features: Flooring (Hardwood)
- Level: Main
- Area: 315 Square Feet
- Dimensions: 21X15
Loft
- Features: Flooring (Hardwood)
- Level: Second
- Area: 171 Square Feet
- Dimensions: 19X9
Heating
- Natural Gas
Cooling
- Central Air
Appliances
- Included: Range, Microwave, Dishwasher, Refrigerator, Washer, Dryer, Disposal, Stainless Steel Appliance(s)
- Laundry: Main Level, Gas Dryer Hookup, Electric Dryer Hookup, In Unit
Features
- Cathedral Ceiling(s), Open Floorplan, Dining Combo
- Flooring: Hardwood
- Windows: Screens
- Basement: Finished,Full
- Number of fireplaces: 1
- Fireplace features: Gas Log, Gas Starter, Living Room
Interior area
- Total structure area: 450
- Total interior livable area: 1,500 sqft
- Finished area below ground: 450
Property
Parking
- Total spaces: 6
- Parking features: Asphalt, Garage Door Opener, On Site, Garage Owned, Attached, Driveway, Owned, Garage
- Attached garage spaces: 2
- Has uncovered spaces: Yes
Accessibility
- Accessibility features: No Disability Access
Features
- Patio & porch: Deck
- Has view: Yes
- View description: Water, Back of Property
- Water view: Water,Back of Property
- Waterfront features: Pond
Lot
- Dimensions: 28X16X93X32X81
- Features: Cul-De-Sac
Details
- Parcel number: 0919110048
- Special conditions: None
- Other equipment: Ceiling Fan(s), Sump Pump, Radon Mitigation System
Construction
Type & style
- Home type: Townhouse
- Property subtype: Townhouse, Single Family Residence
Materials
- Aluminum Siding, Brick
- Foundation: Concrete Perimeter
- Roof: Asphalt
Condition
- New construction: No
- Year built: 1987
Utilities & green energy
- Sewer: Public Sewer, Storm Sewer
- Water: Lake Michigan, Public
Community & neighborhood
Security
- Security features: Carbon Monoxide Detector(s)
Location
- Region: Downers Grove
- Subdivision: Kensington Place
HOA & financial
HOA
- Has HOA: Yes
- HOA fee: $250 monthly
- Services included: Insurance, Exterior Maintenance, Lawn Care, Snow Removal
Other
Other facts
- Listing terms: Conventional
- Ownership: Fee Simple w/ HO Assn.
Price history
| Date | Event | Price |
|---|---|---|
| 6/4/2025 | Sold | $412,000+5.6%$275/sqft |
Source: | ||
| 5/6/2025 | Contingent | $390,000$260/sqft |
Source: | ||
| 5/2/2025 | Listed for sale | $390,000+41.8%$260/sqft |
Source: | ||
| 2/17/2020 | Listing removed | $275,000$183/sqft |
Source: Coldwell Banker Residential #10496422 | ||
| 1/2/2020 | Price change | $275,000-1.8%$183/sqft |
Source: Coldwell Banker Residential Brokerage - Downers Grove #10496422 | ||
Public tax history
Tax history is unavailable.
Neighborhood: 60516
Nearby schools
GreatSchools rating
- 6/10Indian Trail Elementary SchoolGrades: PK-6Distance: 0.4 mi
- 5/10O Neill Middle SchoolGrades: 7-8Distance: 1.6 mi
- 8/10Community H S Dist 99 - South High SchoolGrades: 9-12Distance: 0.4 mi
Schools provided by the listing agent
- Elementary: Indian Trail Elementary School
- Middle: O Neill Middle School
- High: South High School
- District: 58
Source: MRED as distributed by MLS GRID. This data may not be complete. We recommend contacting the local school district to confirm school assignments for this home.

Get pre-qualified for a loan
At Zillow Home Loans, we can pre-qualify you in as little as 5 minutes with no impact to your credit score.An equal housing lender. NMLS #10287.
Sell for more on Zillow
Get a free Zillow Showcase℠ listing and you could sell for .
$413,200
2% more+ $8,264
With Zillow Showcase(estimated)
$421,464
