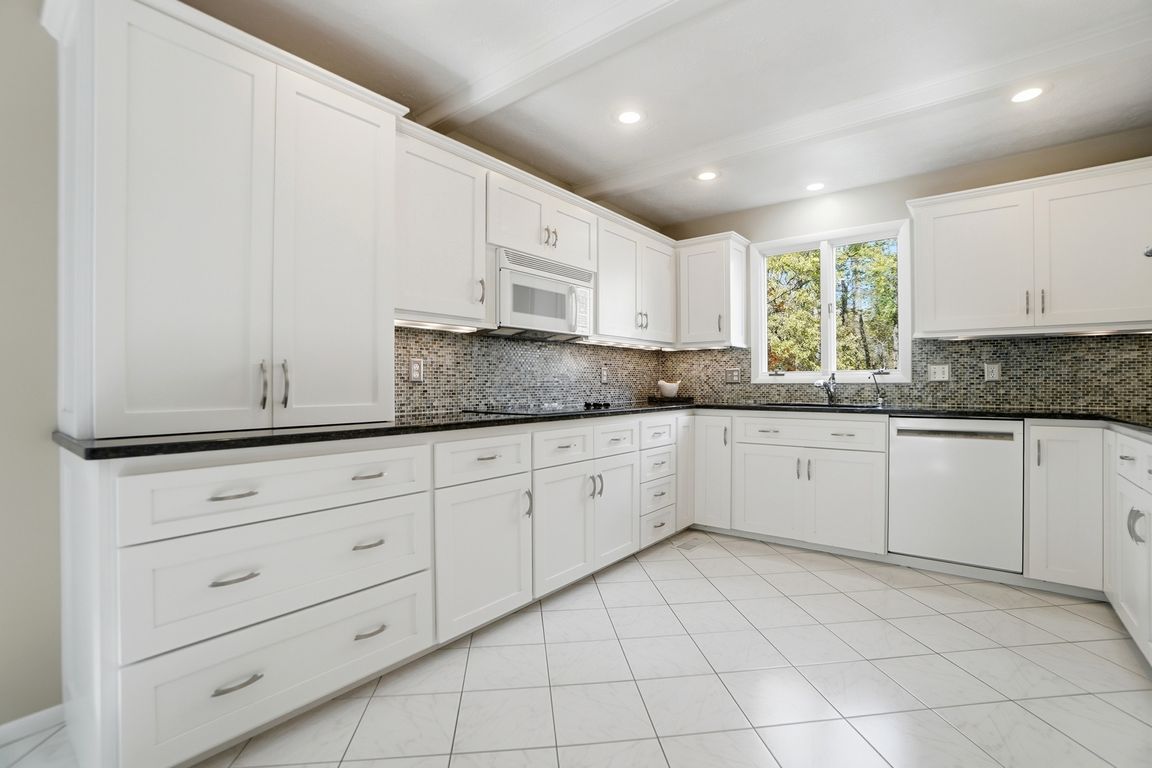
For sale
$433,900
3beds
3,055sqft
6521 Shadow Wynd Cir, Dayton, OH 45459
3beds
3,055sqft
Single family residence
Built in 1978
9,583 sqft
2 Attached garage spaces
$142 price/sqft
$385 quarterly HOA fee
What's special
Modern appliancesBathroom fans with timersWalkout lower levelNew deck pillarsReverse-osmosis systemGorgeous granite countersCathedral ceiling
Hidden Hills is truly a hidden gem! This charming community of 44 homes offers residents a delightful retreat with its own pool, tennis, pickleball, and basketball courts, all nestled away in a serene enclave off Whipp Road. It is a unique departure from traditional subdivisions. This beautifully updated, custom-built 1.5-story home ...
- 8 days |
- 1,329 |
- 64 |
Source: DABR MLS,MLS#: 946963 Originating MLS: Dayton Area Board of REALTORS
Originating MLS: Dayton Area Board of REALTORS
Travel times
Great Room
Kitchen
Dining Room
Primary Bathroom
Zillow last checked: 8 hours ago
Listing updated: November 12, 2025 at 06:57am
Listed by:
Karen S Ollier (937)433-3300,
Irongate Inc.
Source: DABR MLS,MLS#: 946963 Originating MLS: Dayton Area Board of REALTORS
Originating MLS: Dayton Area Board of REALTORS
Facts & features
Interior
Bedrooms & bathrooms
- Bedrooms: 3
- Bathrooms: 4
- Full bathrooms: 3
- 1/2 bathrooms: 1
- Main level bathrooms: 1
Primary bedroom
- Level: Second
- Dimensions: 17 x 16
Bedroom
- Level: Second
- Dimensions: 10 x 11
Bedroom
- Level: Second
- Dimensions: 9 x 11
Bonus room
- Level: Lower
- Dimensions: 18 x 10
Breakfast room nook
- Level: Main
- Dimensions: 10 x 11
Dining room
- Level: Main
- Dimensions: 16 x 17
Entry foyer
- Level: Main
- Dimensions: 7 x 6
Great room
- Level: Main
- Dimensions: 18 x 20
Kitchen
- Level: Main
- Dimensions: 12 x 11
Laundry
- Level: Main
- Dimensions: 12 x 6
Loft
- Level: Second
- Dimensions: 7 x 6
Recreation
- Level: Lower
- Dimensions: 23 x 28
Heating
- Electric, Forced Air, Heat Pump
Cooling
- Central Air
Appliances
- Included: Built-In Oven, Cooktop, Disposal, Microwave, Refrigerator, Electric Water Heater, Humidifier
Features
- Ceiling Fan(s), Cathedral Ceiling(s), Granite Counters, Remodeled, Walk-In Closet(s)
- Basement: Full,Finished,Walk-Out Access
- Has fireplace: Yes
- Fireplace features: Glass Doors, Wood Burning
Interior area
- Total structure area: 3,055
- Total interior livable area: 3,055 sqft
Video & virtual tour
Property
Parking
- Total spaces: 2
- Parking features: Attached, Garage, Two Car Garage, Garage Door Opener
- Attached garage spaces: 2
Features
- Levels: One and One Half
- Patio & porch: Deck, Patio
- Exterior features: Deck, Patio
Lot
- Size: 9,583.2 Square Feet
- Dimensions: .220 Acres
Details
- Parcel number: O68015180009
- Zoning: Residential
- Zoning description: Residential
Construction
Type & style
- Home type: SingleFamily
- Property subtype: Single Family Residence
Materials
- Cedar
Condition
- Year built: 1978
Utilities & green energy
- Sewer: Storm Sewer
- Water: Public
- Utilities for property: Sewer Available, Water Available
Community & HOA
Community
- Security: Smoke Detector(s)
- Subdivision: Hidden Hills
HOA
- Has HOA: Yes
- Services included: Pool(s), Tennis Courts
- HOA fee: $385 quarterly
- HOA name: Apple Property Management
- HOA phone: 937-291-1740
Location
- Region: Dayton
Financial & listing details
- Price per square foot: $142/sqft
- Tax assessed value: $295,940
- Annual tax amount: $5,956
- Date on market: 10/31/2025
- Listing terms: Conventional,FHA,VA Loan