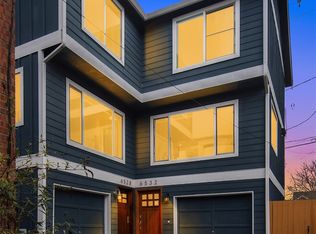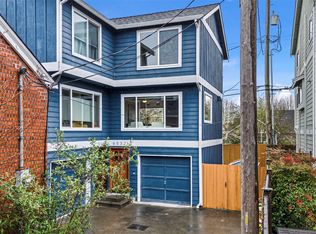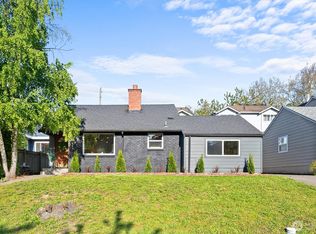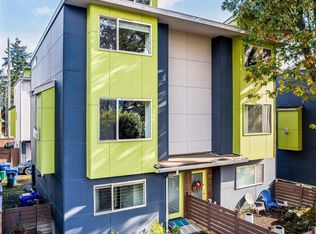Come see a classic Seattle beauty! This brick Tudor home located in the Highpoint neighborhood exudes old world charm with hardwood flooring, coved ceilings, built-ins and the original wood fireplace. 4 bedrooms- 2 upstairs, and 2 on main level. Newer roof (2018), fresh interior paint. Attached 1-car garage with space for storage. Unfinished, full height basement is waiting for creative finishes to meet your needs. Close to Walt Hundley Park, library, shopping and eateries. Minutes to Lincoln Park and all that West Seattle has to offer. West Seattle Bridge re-opening September 2022. Excellent transit opportunities. (Upstairs bedrooms virtually staged in photos.) Home Warranty included!
This property is off market, which means it's not currently listed for sale or rent on Zillow. This may be different from what's available on other websites or public sources.




