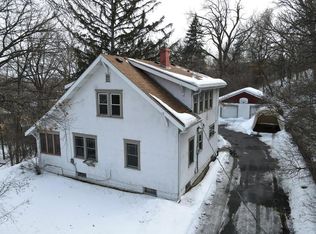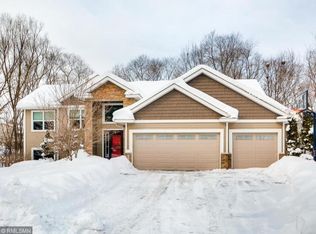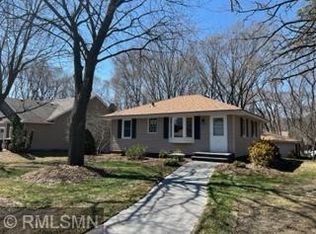Many Possibilities with this property! Hard to Find Privacy on over 2 Acre Parcel! Purchase now, live in the home as future investment potential, purchase and develop available lots. Beautiful views of the Minnesota River Valley behind, Private Large Upper Master Suite, Mother-in-Law Apartment with Kitchen in Lower Level. Large Out Building for Storage-Perfect for storing equipment as a business owner. Come Take A Look! SEE SUPPLEMENTS
This property is off market, which means it's not currently listed for sale or rent on Zillow. This may be different from what's available on other websites or public sources.


