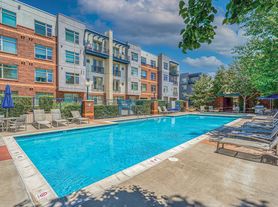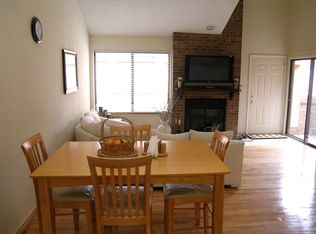Rare Duplex with a Single-Family Feel, Welcome home to this spacious 3-bedroom, 2.5-bath duplex in a quiet Denver neighborhood. With nearly 1,700 sq ft, a 2-car garage, fenced yard, and unfinished basement for extra storage, this property lives like a single-family home. The open floorplan features a bright living room, updated kitchen, and dining area that flows to your private patio and yard perfect for summer evenings or pets. Upstairs, you'll find a generous primary suite, two additional bedrooms, and full bath. Conveniently located near I-25 and DTC, with shopping, dining, and parks just minutes away. Highlights: 3 spacious bedrooms, 2.5 baths 2-car attached garage Fenced yard + patio Open-concept main floor Primary suite with walk-in closet Extra basement space Location perks: Easy access to DTC, Cherry Creek Reservoir, and Light Rail. Residential Rental License #2022-BFN-0015409 LEASE TERMS: Available Now. Tenant responsible for gas/electric, internet/cable, water + $125/mo to include landscaping, lawn care, and snow removal + $20 for trash/recycling. Water is shared 50/50 with adjacent duplex. Dogs considered with $35/mo pet rent + $300 pet deposit. Security deposit equal to one month's rent. Photos of a similar unit. Specific lease terms and conditions are subject to owner's approval prior to lease execution. Email preferred method of inquiry please. Occupied; notice to show required.
Apartment for rent
$2,500/mo
6522 E Ithaca Pl, Denver, CO 80237
3beds
1,715sqft
Price may not include required fees and charges.
Multifamily
Available now
Dogs OK
Central air, ceiling fan
In unit laundry
2 Attached garage spaces parking
Forced air, fireplace
What's special
Fenced yardPrivate patioUnfinished basementGenerous primary suiteWalk-in closetUpdated kitchenDining area
- 85 days
- on Zillow |
- -- |
- -- |
Travel times
Looking to buy when your lease ends?
Consider a first-time homebuyer savings account designed to grow your down payment with up to a 6% match & 3.83% APY.
Facts & features
Interior
Bedrooms & bathrooms
- Bedrooms: 3
- Bathrooms: 3
- Full bathrooms: 2
- 1/2 bathrooms: 1
Heating
- Forced Air, Fireplace
Cooling
- Central Air, Ceiling Fan
Appliances
- Included: Dishwasher, Disposal, Dryer, Microwave, Oven, Range, Refrigerator, Washer
- Laundry: In Unit
Features
- Ceiling Fan(s), Eat-in Kitchen, Five Piece Bath, Kitchen Island, Open Floorplan, Vaulted Ceiling(s), Walk In Closet, Walk-In Closet(s)
- Flooring: Carpet, Tile, Wood
- Has basement: Yes
- Has fireplace: Yes
Interior area
- Total interior livable area: 1,715 sqft
Property
Parking
- Total spaces: 2
- Parking features: Attached, Covered
- Has attached garage: Yes
- Details: Contact manager
Features
- Exterior features: Ceiling Fan(s), Eat-in Kitchen, Five Piece Bath, Flooring: Wood, Garbage not included in rent, Heating system: Forced Air, In Unit, Kitchen Island, Lawn, Open Floorplan, Private Yard, Utilities fee required, Vaulted Ceiling(s), Walk In Closet, Walk-In Closet(s)
Details
- Parcel number: 0705104043000
Construction
Type & style
- Home type: MultiFamily
- Property subtype: MultiFamily
Condition
- Year built: 1972
Building
Management
- Pets allowed: Yes
Community & HOA
Location
- Region: Denver
Financial & listing details
- Lease term: 12 Months
Price history
| Date | Event | Price |
|---|---|---|
| 9/8/2025 | Price change | $2,500-5.7%$1/sqft |
Source: REcolorado #5118153 | ||
| 7/29/2025 | Price change | $2,650-5.4%$2/sqft |
Source: REcolorado #5118153 | ||
| 7/10/2025 | Listed for rent | $2,800-6.7%$2/sqft |
Source: REcolorado #5118153 | ||
| 8/13/2023 | Listing removed | -- |
Source: REcolorado #3536545 | ||
| 7/28/2023 | Listed for rent | $3,000+7.1%$2/sqft |
Source: REcolorado #3536545 | ||

