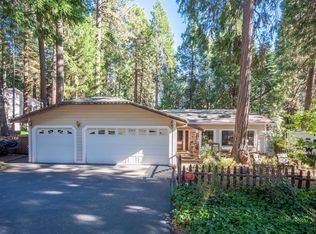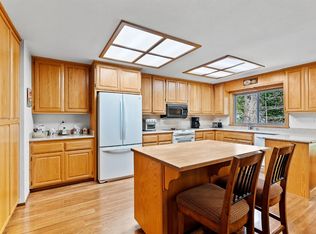Charming mountain retreat tastefully remodeled and just minutes from Hwy 50 & nearby Jenkinson Lake. Recent updates include newer roof, siding, engineered back deck w/ railing, laminate flooring throughout & pellet stove insert. Kitchen remodel features gorgeous quartz counters, herringbone tile backsplash, refaced soft close cabinets & stainless steel appliances. Open concept great room with beautiful knotty pine exposed beam vaulted ceilings & newer sliding balcony door, opening to Gold Ridge greenbelt along the side and back of the home. Secondary gravel driveway allows for RV or boat parking on your property. Comcast internet available. This is your place to call home!
This property is off market, which means it's not currently listed for sale or rent on Zillow. This may be different from what's available on other websites or public sources.


