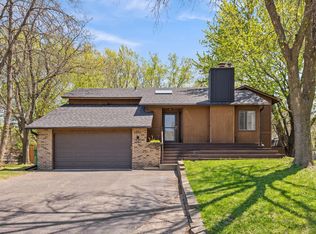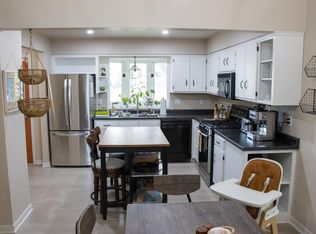Closed
$315,000
6522 Kilmer Ln N, Maple Grove, MN 55369
3beds
1,694sqft
Single Family Residence
Built in 1984
0.27 Acres Lot
$313,400 Zestimate®
$186/sqft
$2,740 Estimated rent
Home value
$313,400
$291,000 - $338,000
$2,740/mo
Zestimate® history
Loading...
Owner options
Explore your selling options
What's special
Welcome to this 3-bedroom, 2-bathroom home tucked away on a quiet cul-de-sac in Maple Grove, just minutes from parks, schools, shopping, and dining. This home offers generous space, a functional layout, and great potential to make it your own. Sold "AS-IS". This home has a brand new roof in May, 2025. Mechanicals are under 8 years. The upper level features an open living area, and a deck overlooking the backyard, ideal for outdoor relaxation and entertaining. The lower level includes a spacious family room with a cozy wood-burning fireplace, a third bedroom, and a 3/4 bathroom. With convenient access to major highways and highly rated Maple Grove schools. This is an excellent opportunity for you to make your own updates and to live in a sought-after area. Location, Location, Location!!!
Zillow last checked: 8 hours ago
Listing updated: October 10, 2025 at 06:28am
Listed by:
Colleen E Hendrickson 763-438-1044,
Keller Williams Classic Rlty NW,
Jacques A Apaloo 612-250-8477
Bought with:
Paige E Severson
Keller Williams Realty Integrity Lakes
Source: NorthstarMLS as distributed by MLS GRID,MLS#: 6764260
Facts & features
Interior
Bedrooms & bathrooms
- Bedrooms: 3
- Bathrooms: 2
- Full bathrooms: 1
- 3/4 bathrooms: 1
Bedroom 1
- Level: Upper
- Area: 163.04 Square Feet
- Dimensions: 15'2"x10'9"
Bedroom 2
- Level: Upper
- Area: 118 Square Feet
- Dimensions: 9'10"x12
Bedroom 3
- Level: Lower
- Area: 120.83 Square Feet
- Dimensions: 11'5"x10'7"
Deck
- Level: Upper
- Area: 120 Square Feet
- Dimensions: 15x8
Dining room
- Level: Upper
- Area: 72.82 Square Feet
- Dimensions: 8'11"x8'2"
Family room
- Level: Lower
- Area: 289.33 Square Feet
- Dimensions: 20'8"x14
Kitchen
- Level: Main
- Area: 131.15 Square Feet
- Dimensions: 11'1"x11'10"
Living room
- Level: Upper
- Area: 174.29 Square Feet
- Dimensions: 11'9"x14'10"
Office
- Level: Lower
- Area: 85.57 Square Feet
- Dimensions: 8'5"x10'2"
Heating
- Forced Air
Cooling
- Central Air
Appliances
- Included: Chandelier, Dishwasher, Disposal, Dryer, Microwave, Range, Refrigerator, Washer, Water Softener Owned
Features
- Basement: Block,Crawl Space,Finished,Full
- Number of fireplaces: 1
- Fireplace features: Brick, Family Room, Wood Burning
Interior area
- Total structure area: 1,694
- Total interior livable area: 1,694 sqft
- Finished area above ground: 963
- Finished area below ground: 585
Property
Parking
- Total spaces: 6
- Parking features: Attached, Concrete, Garage Door Opener
- Attached garage spaces: 2
- Uncovered spaces: 4
Accessibility
- Accessibility features: None
Features
- Levels: Three Level Split
- Patio & porch: Deck
- Pool features: None
Lot
- Size: 0.27 Acres
- Dimensions: 45 x 122 x 148 x 157
- Features: Many Trees
Details
- Foundation area: 731
- Parcel number: 3611922140017
- Zoning description: Residential-Single Family
Construction
Type & style
- Home type: SingleFamily
- Property subtype: Single Family Residence
Materials
- Vinyl Siding, Block
- Roof: Age 8 Years or Less
Condition
- Age of Property: 41
- New construction: No
- Year built: 1984
Utilities & green energy
- Electric: Circuit Breakers
- Gas: Natural Gas
- Sewer: City Sewer/Connected
- Water: City Water/Connected
Community & neighborhood
Location
- Region: Maple Grove
- Subdivision: Eagle Lake East
HOA & financial
HOA
- Has HOA: No
Other
Other facts
- Road surface type: Paved
Price history
| Date | Event | Price |
|---|---|---|
| 10/3/2025 | Sold | $315,000-7.4%$186/sqft |
Source: | ||
| 8/22/2025 | Pending sale | $340,000$201/sqft |
Source: | ||
| 8/1/2025 | Listed for sale | $340,000+1.5%$201/sqft |
Source: | ||
| 7/15/2025 | Listing removed | $335,000$198/sqft |
Source: | ||
| 6/6/2025 | Price change | $335,000-4.3%$198/sqft |
Source: | ||
Public tax history
| Year | Property taxes | Tax assessment |
|---|---|---|
| 2025 | $4,183 +3.3% | $349,500 +5.5% |
| 2024 | $4,049 +3.7% | $331,300 +1.9% |
| 2023 | $3,903 +15% | $325,200 +0.8% |
Find assessor info on the county website
Neighborhood: 55369
Nearby schools
GreatSchools rating
- 9/10Cedar Island Elementary SchoolGrades: PK-5Distance: 1.5 mi
- 6/10Maple Grove Middle SchoolGrades: 6-8Distance: 1.4 mi
- 5/10Osseo Senior High SchoolGrades: 9-12Distance: 3.3 mi
Get a cash offer in 3 minutes
Find out how much your home could sell for in as little as 3 minutes with a no-obligation cash offer.
Estimated market value
$313,400
Get a cash offer in 3 minutes
Find out how much your home could sell for in as little as 3 minutes with a no-obligation cash offer.
Estimated market value
$313,400

