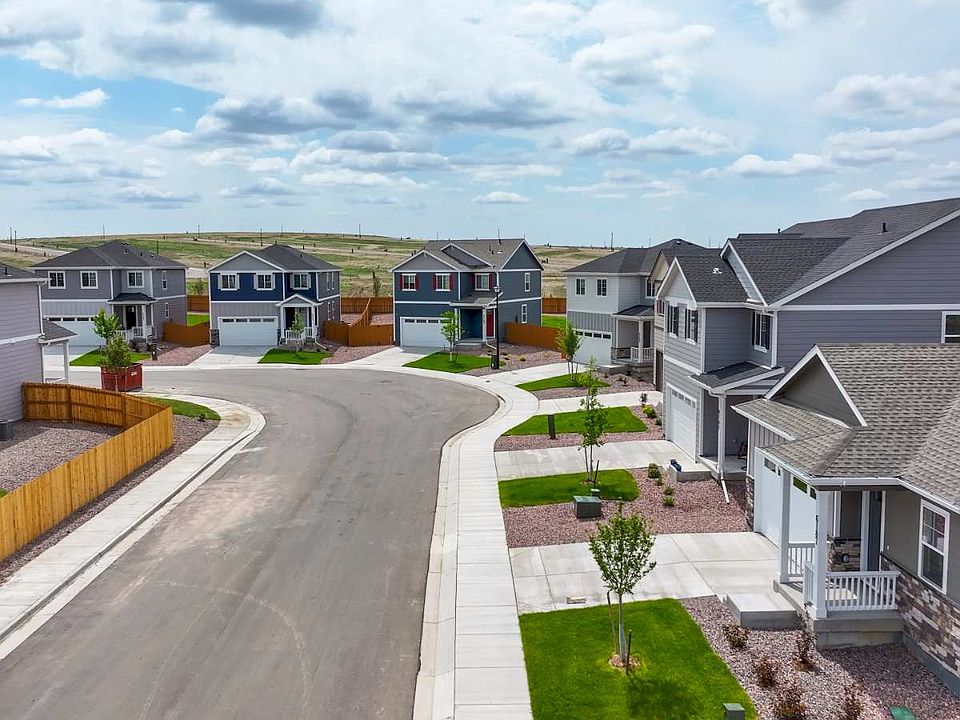Welcome home 6522 Raven Ridge Terrace, Colorado Springs, Colorado. This beautiful Elder floorplan features 4 bedrooms, 2.5 baths, a 2-car garage, and 2,156 sq. ft. of living space.
An abundance of natural light fills the home creating a warm and inviting space for family and friends. The open concept floorplan has a spacious living room. With a plethora of cabinet space and sizeable countertops, the kitchen is a perfect spot for entertaining.
Upstairs, you'll find a lovely primary bedroom with an ensuite bathroom, two closets, a large walk-in closet and second closet for more convenient storage. The second level also has three additional bedrooms separate from the primary and a laundry room.
The unfinished basement provides room to grow and the home's backyard is landscaped and perfect for family gatherings, kids activities, or family's with pets.
To learn more information about the Elder floorplan or to find your new home in Ridge at Lorson Ranch community, contact us today!
Estimated Completion Date: December 26, 2025.
*Photos are for representational purposes only, finishes may vary per home.
New construction
$513,045
6522 Raven Ridge Ter, Colorado Springs, CO 80925
4beds
2,156sqft
Single Family Residence
Built in 2025
-- sqft lot
$513,100 Zestimate®
$238/sqft
$-- HOA
What's special
Three additional bedroomsPlethora of cabinet spaceSizeable countertopsAbundance of natural lightLovely primary bedroomEnsuite bathroomLarge walk-in closet
This home is based on the ELDER II plan.
Call: (719) 394-9693
- 7 days |
- 91 |
- 3 |
Zillow last checked: October 02, 2025 at 02:26am
Listing updated: October 02, 2025 at 02:26am
Listed by:
D.R. Horton
Source: DR Horton
Travel times
Schedule tour
Select your preferred tour type — either in-person or real-time video tour — then discuss available options with the builder representative you're connected with.
Facts & features
Interior
Bedrooms & bathrooms
- Bedrooms: 4
- Bathrooms: 3
- Full bathrooms: 2
- 1/2 bathrooms: 1
Interior area
- Total interior livable area: 2,156 sqft
Video & virtual tour
Property
Parking
- Total spaces: 2
- Parking features: Garage
- Garage spaces: 2
Features
- Levels: 2.0
- Stories: 2
Construction
Type & style
- Home type: SingleFamily
- Property subtype: Single Family Residence
Condition
- New Construction
- New construction: Yes
- Year built: 2025
Details
- Builder name: D.R. Horton
Community & HOA
Community
- Subdivision: The Ridge at Lorson Ranch
Location
- Region: Colorado Springs
Financial & listing details
- Price per square foot: $238/sqft
- Date on market: 9/27/2025
About the community
Embrace the Colorado lifestyle in Lorson Ranch, our new home community in Colorado Springs. This community features 7 spacious floor plans that offer 3-5 bedrooms, up to 3 bathrooms, and 2 car garages. Each floor plan is thoughtfully designed with affordability and functionality in mind.
New homes in Lorson Ranch offer stainless steel appliances, including gas range, microwave and dishwasher. Quartz countertops are sure to impress with an expansive eat-in kitchen island providing plenty of space for food prepping or entertaining. Each new home features an open concept layout allowing for easy flow throughout the home.
This new home community is perfectly situated with convenient access to I-25, downtown Colorado Springs and the highly rated Cheyenne Mountain Zoo & Resort. Residents can enjoy stunning views of Pikes Peak and the Colorado Front Range in addition to enjoying outdoor recreational activities such as camping, fishing, hiking, and golfing.
Military personnel stationed in the area will find the Lorson Ranch community is conveniently located near Fort Carson and Peterson Air Force Bases. Being in close proximity to these bases allows for easy access, and reduces commute time allowing for more time for rest and relaxation in your new home.
Schedule a tour today to find your new home in Colorado Springs, CO.
Source: DR Horton

