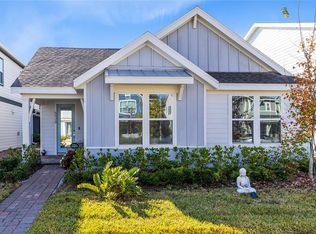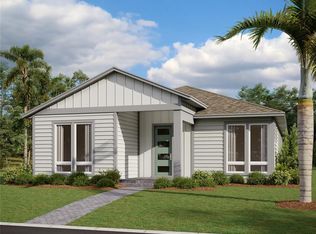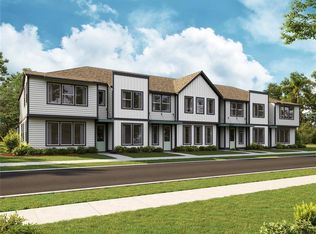Sold for $580,000 on 09/19/25
$580,000
6522 Rover Way, Saint Cloud, FL 34771
5beds
2,881sqft
Single Family Residence
Built in 2023
5,227 Square Feet Lot
$576,000 Zestimate®
$201/sqft
$3,113 Estimated rent
Home value
$576,000
$524,000 - $634,000
$3,113/mo
Zestimate® history
Loading...
Owner options
Explore your selling options
What's special
One or more photo(s) has been virtually staged. Modern Comfort in Weslyn Park at Sunbridge Welcome to this beautifully designed Pulte-built home in the sought-after community of Weslyn Park at Sunbridge. Built in 2023, this 5-bedroom, 3-bathroom home offers 2,881 square feet of open-concept living with a thoughtful layout and high-end upgrades throughout. From the moment you step inside, you’ll appreciate the light-filled main living area that connects seamlessly to the kitchen and dining spaces—ideal for both everyday living and entertaining. Stylish Upgrades and Smart Design The kitchen is a standout, featuring quartz countertops on the island and perimeter, pendant lighting, and a top-of-the-line double-sided refrigerator with an ice maker. A large walk-in pantry, modern white cabinetry, and solid-surface finishes complete the space. The adjacent laundry room is also fully upgraded with a premium washer and dryer. Downstairs, you’ll find two bedrooms—one perfect as a guest room or home office—while the second floor offers three additional bedrooms, including a spacious primary suite with a walk-in closet and spa-like bathroom with dual vanities. A bonus loft provides even more flexible space upstairs. Outdoor Living and Energy Efficiency Step out to the screened rear porch and enjoy a backyard designed for easy maintenance, with artificial turf and a fully fenced-in yard. Solar panels, owned by the seller, help reduce energy costs while adding long-term value to the home. Additional features include hurricane-rated windows and shutters, luxury vinyl and porcelain tile flooring, ceiling fans throughout, and a rear-load two-car garage. Resort-Style Community Living Living in Weslyn Park means access to many of the same amenities enjoyed by residents of Laureate Park. High-speed fiber internet is included, and the community offers resort-style pools, playgrounds, parks, trails, and golf-cart friendly roads. Prime Location Located in St. Cloud, this home is just east of Lake Nona and minutes from major roads, schools, and outdoor recreation. Zoned for Voyager K 8 and Tohopekaliga High School, this home blends peaceful suburban living with proximity to everything Central Florida has to offer. This move-in-ready home combines functionality, energy savings, and premium finishes—all in a community designed for today’s lifestyle.
Zillow last checked: 8 hours ago
Listing updated: September 19, 2025 at 01:45pm
Listing Provided by:
JP Palinkas 407-962-6888,
J.P. CAPITAL REALTY INC. 407-962-6888
Bought with:
Monica Perlas, 3302907
COLDWELL BANKER REALTY
Source: Stellar MLS,MLS#: S5129282 Originating MLS: Osceola
Originating MLS: Osceola

Facts & features
Interior
Bedrooms & bathrooms
- Bedrooms: 5
- Bathrooms: 3
- Full bathrooms: 3
Primary bedroom
- Features: Built-In Shower Bench, Dual Sinks, Granite Counters, Multiple Shower Heads, Shower No Tub, Walk-In Closet(s)
- Level: Second
- Area: 288 Square Feet
- Dimensions: 18x16
Kitchen
- Features: Exhaust Fan, Granite Counters, Kitchen Island, Pantry
- Level: First
- Area: 256 Square Feet
- Dimensions: 16x16
Living room
- Level: First
- Area: 289 Square Feet
- Dimensions: 17x17
Heating
- Central, Electric
Cooling
- Central Air, Zoned
Appliances
- Included: Oven, Convection Oven, Cooktop, Dishwasher, Disposal, Dryer, Exhaust Fan, Microwave, Range Hood, Refrigerator, Washer
- Laundry: Inside, Laundry Room
Features
- Open Floorplan, Pest Guard System, Walk-In Closet(s)
- Flooring: Carpet, Luxury Vinyl
- Has fireplace: No
Interior area
- Total structure area: 3,884
- Total interior livable area: 2,881 sqft
Property
Parking
- Total spaces: 2
- Parking features: Garage
- Garage spaces: 2
- Details: Garage Dimensions: 21X20
Features
- Levels: Two
- Stories: 2
- Exterior features: Irrigation System, Sidewalk
- Fencing: Fenced,Wood
Lot
- Size: 5,227 sqft
Details
- Parcel number: 022531553800010510
- Zoning: R
- Special conditions: None
Construction
Type & style
- Home type: SingleFamily
- Property subtype: Single Family Residence
Materials
- Stucco, Vinyl Siding
- Foundation: Slab, Stem Wall
- Roof: Shingle
Condition
- New construction: No
- Year built: 2023
Details
- Builder model: NOIR
- Builder name: PULTE
Utilities & green energy
- Electric: Photovoltaics Seller Owned
- Sewer: Public Sewer
- Water: Public
- Utilities for property: Cable Connected, Electricity Connected, Fiber Optics, Solar, Street Lights, Underground Utilities, Water Connected
Green energy
- Energy efficient items: Appliances, Construction, HVAC
- Energy generation: Solar
- Water conservation: Fl. Friendly/Native Landscape
Community & neighborhood
Community
- Community features: Deed Restrictions, Dog Park, Park, Playground, Pool, Sidewalks
Location
- Region: Saint Cloud
- Subdivision: WESLYN PARK PH 2
HOA & financial
HOA
- Has HOA: Yes
- HOA fee: $139 monthly
- Amenities included: Fence Restrictions, Park, Playground, Pool, Trail(s)
- Services included: Internet
- Association name: ARTMIS LIFESTYLES
- Association phone: 407-725-4830
Other fees
- Pet fee: $0 monthly
Other financial information
- Total actual rent: 0
Other
Other facts
- Listing terms: Cash,Conventional,VA Loan
- Ownership: Fee Simple
- Road surface type: Asphalt, Concrete, Paved
Price history
| Date | Event | Price |
|---|---|---|
| 9/19/2025 | Sold | $580,000-3.3%$201/sqft |
Source: | ||
| 8/6/2025 | Pending sale | $599,898$208/sqft |
Source: | ||
| 6/18/2025 | Listed for sale | $599,898-7.6%$208/sqft |
Source: | ||
| 5/8/2025 | Listing removed | $649,500$225/sqft |
Source: | ||
| 4/15/2025 | Price change | $649,500-6.8%$225/sqft |
Source: | ||
Public tax history
| Year | Property taxes | Tax assessment |
|---|---|---|
| 2024 | $10,100 +245.4% | $593,100 +690.8% |
| 2023 | $2,924 +28.8% | $75,000 +150% |
| 2022 | $2,271 | $30,000 |
Find assessor info on the county website
Neighborhood: 34771
Nearby schools
GreatSchools rating
- 9/10Harmony Community SchoolGrades: PK-5Distance: 9.3 mi
- 6/10Middle School AAGrades: 6-8Distance: 10.6 mi
- 5/10Harmony High SchoolGrades: 9-12Distance: 10.3 mi
Schools provided by the listing agent
- Elementary: VOYAGER K-8
- Middle: VOYAGER K-8
- High: Harmony High
Source: Stellar MLS. This data may not be complete. We recommend contacting the local school district to confirm school assignments for this home.
Get a cash offer in 3 minutes
Find out how much your home could sell for in as little as 3 minutes with a no-obligation cash offer.
Estimated market value
$576,000
Get a cash offer in 3 minutes
Find out how much your home could sell for in as little as 3 minutes with a no-obligation cash offer.
Estimated market value
$576,000


