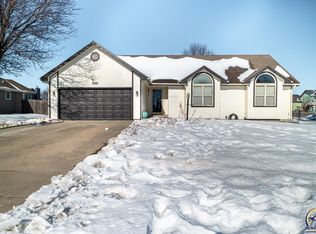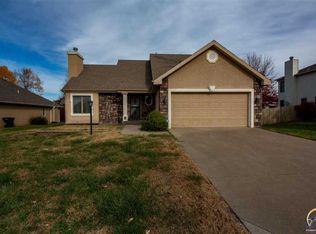Sold on 12/03/24
Price Unknown
6522 SW 24th Ct, Topeka, KS 66614
4beds
2,186sqft
Single Family Residence, Residential
Built in 1996
11,316 Acres Lot
$374,200 Zestimate®
$--/sqft
$2,317 Estimated rent
Home value
$374,200
$355,000 - $393,000
$2,317/mo
Zestimate® history
Loading...
Owner options
Explore your selling options
What's special
An impressive four-bedroom ranch home in Washburn Rural awaits you, nestled in a serene cul-de-sac! The kitchen boasts beautiful granite countertops, complemented by bright wrap-around windows in the dining area. You'll appreciate the generous living room, along with an expansive recreation room in the basement. The backyard is ideal for entertaining, featuring delightful outdoor spaces.
Zillow last checked: 8 hours ago
Listing updated: December 03, 2024 at 01:25pm
Listed by:
Heidi Petesch 717-324-7804,
Better Homes and Gardens Real
Bought with:
Melanie DeVaux, SP00221986
TopCity Realty, LLC
Source: Sunflower AOR,MLS#: 236534
Facts & features
Interior
Bedrooms & bathrooms
- Bedrooms: 4
- Bathrooms: 2
- Full bathrooms: 2
Primary bedroom
- Level: Main
- Area: 162.06
- Dimensions: 14.6x11.1
Bedroom 2
- Level: Main
- Area: 139.2
- Dimensions: 12x11.6
Bedroom 3
- Level: Main
- Area: 123.12
- Dimensions: 11.4x10.8
Bedroom 4
- Level: Basement
- Area: 148.5
- Dimensions: 13.5x11
Dining room
- Level: Main
- Area: 103.2
- Dimensions: 12x8.6
Family room
- Level: Basement
- Area: 411.7
- Dimensions: 23x17.9
Kitchen
- Level: Main
- Area: 104
- Dimensions: 10.4x10
Laundry
- Level: Main
- Area: 38.94
- Dimensions: 6.6x5.9
Living room
- Level: Main
- Area: 276.36
- Dimensions: 19.6x14.1
Heating
- Natural Gas
Cooling
- Central Air
Appliances
- Laundry: Main Level
Features
- Flooring: Laminate, Carpet
- Basement: Concrete,Full,Partially Finished
- Number of fireplaces: 1
- Fireplace features: One
Interior area
- Total structure area: 2,186
- Total interior livable area: 2,186 sqft
- Finished area above ground: 1,456
- Finished area below ground: 730
Property
Parking
- Parking features: Attached
- Has attached garage: Yes
Features
- Patio & porch: Deck
- Fencing: Fenced
Lot
- Size: 11,316 Acres
- Features: Cul-De-Sac, Sidewalk
Details
- Parcel number: R55319
- Special conditions: Standard,Arm's Length
Construction
Type & style
- Home type: SingleFamily
- Architectural style: Ranch
- Property subtype: Single Family Residence, Residential
Materials
- Frame
- Roof: Composition
Condition
- Year built: 1996
Utilities & green energy
- Water: Public
Community & neighborhood
Location
- Region: Topeka
- Subdivision: Brookfield West
Price history
| Date | Event | Price |
|---|---|---|
| 12/3/2024 | Sold | -- |
Source: | ||
| 10/20/2024 | Pending sale | $327,900$150/sqft |
Source: | ||
| 10/15/2024 | Listed for sale | $327,900+15.1%$150/sqft |
Source: | ||
| 9/2/2022 | Sold | -- |
Source: | ||
| 7/29/2022 | Pending sale | $284,900$130/sqft |
Source: | ||
Public tax history
| Year | Property taxes | Tax assessment |
|---|---|---|
| 2025 | -- | $38,537 +9.5% |
| 2024 | $5,523 +1.7% | $35,179 +2% |
| 2023 | $5,428 +25.8% | $34,489 +28.1% |
Find assessor info on the county website
Neighborhood: Brookfield
Nearby schools
GreatSchools rating
- 6/10Wanamaker Elementary SchoolGrades: PK-6Distance: 1.8 mi
- 6/10Washburn Rural Middle SchoolGrades: 7-8Distance: 4.8 mi
- 8/10Washburn Rural High SchoolGrades: 9-12Distance: 4.8 mi
Schools provided by the listing agent
- Elementary: Wanamaker Elementary School/USD 437
- Middle: Washburn Rural Middle School/USD 437
- High: Washburn Rural High School/USD 437
Source: Sunflower AOR. This data may not be complete. We recommend contacting the local school district to confirm school assignments for this home.

