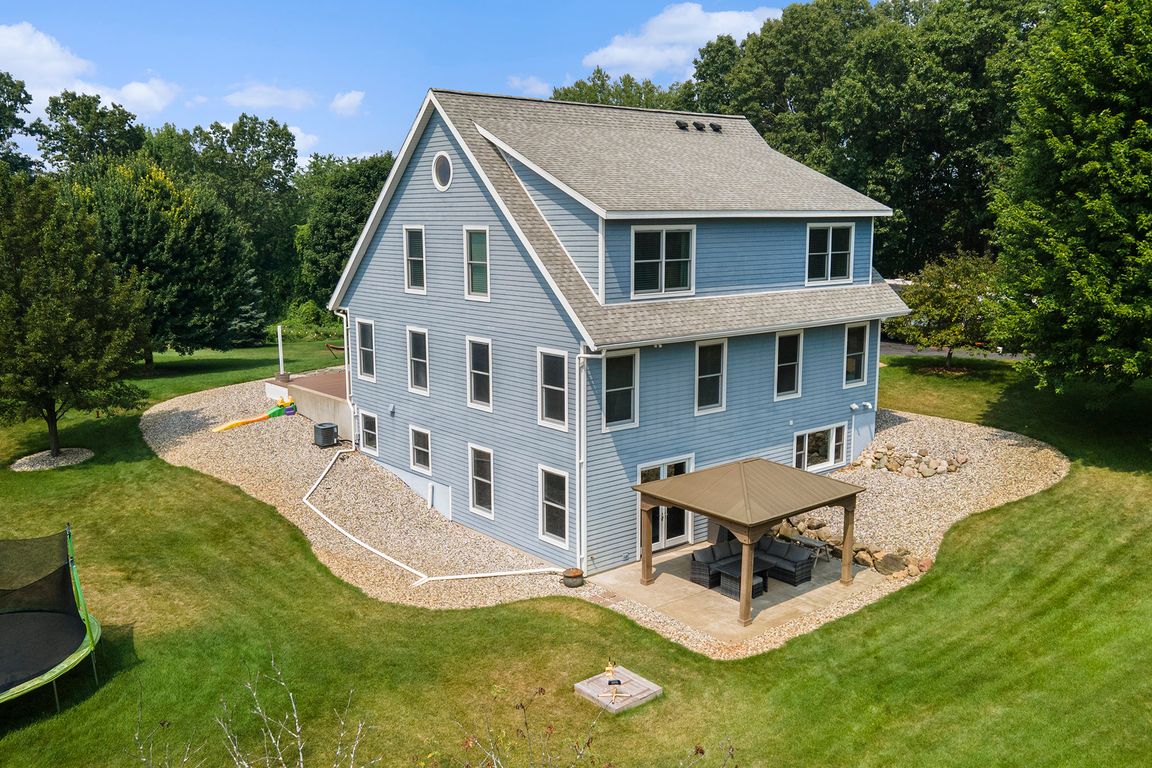
Active
$875,000
5beds
4,674sqft
6522 Skyridge Dr NE, Belmont, MI 49306
5beds
4,674sqft
Single family residence
Built in 2003
3.29 Acres
2 Garage spaces
$187 price/sqft
$100 monthly HOA fee
What's special
Massive central islandWalkout levelMedia centerHigh-end featuresQuartz countersSliding barn doorsGorgeous kitchen cabinetry
WELCOME HOME to this Architect-designed custom home situated on 3.29 beautifully private acres in Rockford Schools. Completely remodeled/finished from top to bottom in 2019, (including the lower & upper levels that were NOT finished before!), it truly shows like a showcase model home, spaciously finished w/ many high-end features, like gorgeous ...
- 24 days
- on Zillow |
- 2,249 |
- 108 |
Source: MichRIC,MLS#: 25039418
Travel times
Living Room
Kitchen
Primary Bedroom
Zillow last checked: 7 hours ago
Listing updated: August 25, 2025 at 11:18am
Listed by:
Donna K Anders 616-291-1927,
Berkshire Hathaway HomeServices Michigan Real Estate (Main) 616-364-9551,
Timothy J Anders 616-291-1467,
Berkshire Hathaway HomeServices Michigan Real Estate (Main)
Source: MichRIC,MLS#: 25039418
Facts & features
Interior
Bedrooms & bathrooms
- Bedrooms: 5
- Bathrooms: 5
- Full bathrooms: 4
- 1/2 bathrooms: 1
Primary bedroom
- Level: Upper
Bedroom 2
- Level: Upper
Bedroom 3
- Level: Upper
Bedroom 4
- Level: Lower
Bedroom 5
- Description: OR OFFICE
- Level: Lower
Primary bathroom
- Level: Upper
Bathroom 2
- Level: Upper
Bathroom 3
- Level: Upper
Bathroom 4
- Level: Lower
Bathroom 5
- Description: POWDER ROOM
- Level: Main
Dining area
- Level: Main
Great room
- Level: Main
Kitchen
- Level: Main
Laundry
- Level: Upper
Other
- Description: Mudroom
- Level: Main
Other
- Description: Playroom
- Level: Main
Recreation
- Level: Lower
Heating
- Forced Air
Cooling
- Central Air
Appliances
- Included: Built-In Gas Oven, Dishwasher, Disposal, Dryer, Microwave, Range, Refrigerator, Washer
- Laundry: In Basement, Laundry Closet
Features
- Guest Quarters, Wet Bar, Center Island, Eat-in Kitchen, Pantry
- Flooring: Carpet, Ceramic Tile, Laminate
- Windows: Storms, Insulated Windows
- Basement: Walk-Out Access
- Has fireplace: No
Interior area
- Total structure area: 2,952
- Total interior livable area: 4,674 sqft
- Finished area below ground: 0
Video & virtual tour
Property
Parking
- Total spaces: 2
- Parking features: Garage Door Opener, Attached
- Garage spaces: 2
Accessibility
- Accessibility features: Rocker Light Switches, Accessible M Flr Half Bath, Covered Entrance, Lever Door Handles
Features
- Stories: 2
Lot
- Size: 3.29 Acres
- Dimensions: 320 x 668 x 400 x 494
- Features: Wooded, Rolling Hills, Cul-De-Sac, Shrubs/Hedges
Details
- Parcel number: 411121351006
- Zoning description: RES
Construction
Type & style
- Home type: SingleFamily
- Architectural style: Craftsman
- Property subtype: Single Family Residence
Materials
- HardiPlank Type
- Roof: Asphalt,Shingle
Condition
- New construction: No
- Year built: 2003
Utilities & green energy
- Sewer: Septic Tank
- Water: Well
- Utilities for property: Natural Gas Connected, Cable Connected
Community & HOA
HOA
- Has HOA: Yes
- Services included: Trash, Snow Removal
- HOA fee: $100 monthly
Location
- Region: Belmont
Financial & listing details
- Price per square foot: $187/sqft
- Tax assessed value: $295,536
- Annual tax amount: $9,120
- Date on market: 8/6/2025
- Listing terms: Cash,Conventional
- Road surface type: Paved