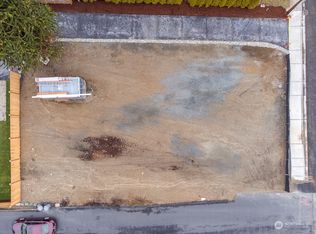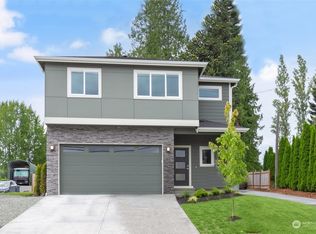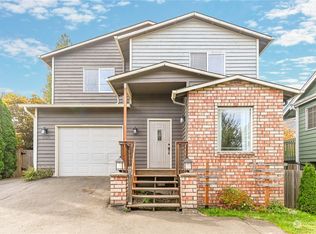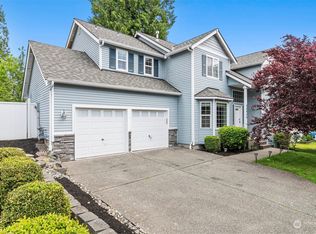Sold
Listed by:
Danielle Robinett,
KW Everett,
Tamara Lamore,
KW Everett
Bought with: Windermere R.E. Northeast, Inc
$699,900
6522 Wetmore Avenue, Everett, WA 98203
3beds
2,431sqft
Single Family Residence
Built in 1920
0.29 Acres Lot
$-- Zestimate®
$288/sqft
$3,683 Estimated rent
Home value
Not available
Estimated sales range
Not available
$3,683/mo
Zestimate® history
Loading...
Owner options
Explore your selling options
What's special
[Classy Craftsman] This 2023 complete studs out restoration makes this home basically BRAND NEW- 3 bed/2.5 baths w/a large unfinished basement. Real hardwood floors throughout the open concept main floor, natural light & warmth make this home just what you have been looking for. Beautiful white cabinets, quartz counters, stainless appliances, and a gorgeous Tiffany light fixture over the eat at- kitchen island, there is attention to detail in every room. Heat pump with AC, Huge master bedroom with walk-in closet, master bath w/ stand alone tub & trendy finishes throughout. Unfinished basement has many possibilities. Large 24x27 duel car garage. Located on a large primarily level lot. Conveniently located mins to I5, Boeing, & all shopping.
Zillow last checked: 8 hours ago
Listing updated: May 07, 2023 at 06:23pm
Listed by:
Danielle Robinett,
KW Everett,
Tamara Lamore,
KW Everett
Bought with:
Anthony Meier, 23769
Windermere R.E. Northeast, Inc
Source: NWMLS,MLS#: 2031368
Facts & features
Interior
Bedrooms & bathrooms
- Bedrooms: 3
- Bathrooms: 3
- Full bathrooms: 2
- 1/2 bathrooms: 1
- Main level bedrooms: 1
Primary bedroom
- Level: Main
Bedroom
- Level: Upper
Bedroom
- Level: Upper
Bathroom full
- Level: Upper
Bathroom full
- Level: Upper
Other
- Level: Main
Dining room
- Level: Main
Entry hall
- Level: Main
Kitchen with eating space
- Level: Main
Living room
- Level: Main
Heating
- Forced Air
Cooling
- Central Air
Appliances
- Included: Dishwasher_, Microwave_, Refrigerator_, StoveRange_, Dishwasher, Microwave, Refrigerator, StoveRange, Water Heater: Electric, Water Heater Location: garage
Features
- Bath Off Primary, Dining Room, Walk-In Pantry
- Flooring: Hardwood, Carpet
- Windows: Double Pane/Storm Window
- Basement: Unfinished
- Has fireplace: No
Interior area
- Total structure area: 2,431
- Total interior livable area: 2,431 sqft
Property
Parking
- Total spaces: 2
- Parking features: RV Parking, Driveway, Attached Garage
- Attached garage spaces: 2
Features
- Levels: Two
- Stories: 2
- Entry location: Main
- Patio & porch: Forced Air, Hardwood, Wall to Wall Carpet, Bath Off Primary, Double Pane/Storm Window, Dining Room, Walk-In Pantry, Water Heater
- Has view: Yes
- View description: Territorial
Lot
- Size: 0.29 Acres
- Features: Paved, Cable TV, Deck, Fenced-Partially, Patio, RV Parking
- Topography: Level,PartialSlope
Details
- Parcel number: 00531600003000
- Zoning description: R2,Jurisdiction: City
- Special conditions: Standard
Construction
Type & style
- Home type: SingleFamily
- Architectural style: Craftsman
- Property subtype: Single Family Residence
Materials
- Cement Planked
- Foundation: Poured Concrete
- Roof: Composition
Condition
- Very Good
- Year built: 1920
- Major remodel year: 2023
Utilities & green energy
- Electric: Company: PUD
- Sewer: Sewer Connected, Company: Everett Utilities
- Water: Public, Company: Everett Utilities
Community & neighborhood
Location
- Region: Everett
- Subdivision: Pinehurst
Other
Other facts
- Listing terms: Cash Out,Conventional,FHA,State Bond,VA Loan
- Cumulative days on market: 757 days
Price history
| Date | Event | Price |
|---|---|---|
| 5/4/2023 | Sold | $699,900$288/sqft |
Source: | ||
| 2/18/2023 | Pending sale | $699,900$288/sqft |
Source: | ||
| 2/9/2023 | Listed for sale | $699,900+89.2%$288/sqft |
Source: | ||
| 10/3/2019 | Listing removed | $370,000$152/sqft |
Source: North Pacific Properties #1513220 | ||
| 10/3/2019 | Listed for sale | $370,000+9%$152/sqft |
Source: North Pacific Properties #1513220 | ||
Public tax history
| Year | Property taxes | Tax assessment |
|---|---|---|
| 2022 | $3,252 +2% | $394,800 +13.7% |
| 2021 | $3,188 +5.1% | $347,300 +14.1% |
| 2020 | $3,032 -16.2% | $304,400 -5.4% |
Find assessor info on the county website
Neighborhood: Pinehurst
Nearby schools
GreatSchools rating
- 7/10Lowell Elementary SchoolGrades: PK-5Distance: 1 mi
- 6/10Evergreen Middle SchoolGrades: 6-8Distance: 1.2 mi
- 7/10Everett High SchoolGrades: 9-12Distance: 3.3 mi

Get pre-qualified for a loan
At Zillow Home Loans, we can pre-qualify you in as little as 5 minutes with no impact to your credit score.An equal housing lender. NMLS #10287.



