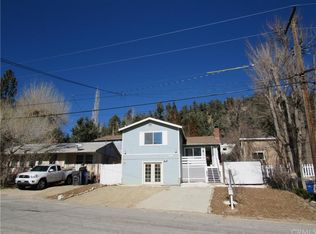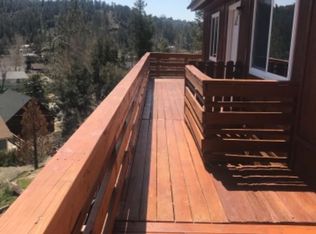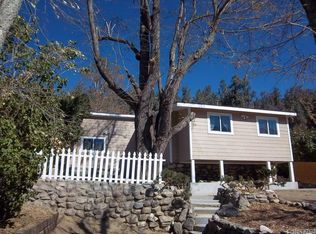Sold for $320,000
Listing Provided by:
Laura Raymond DRE #02069606 661-472-1176,
Frazier Mt.Real Estate
Bought with: Real Broker
$320,000
6523 Sage Rd, Frazier Park, CA 93225
2beds
1,200sqft
Single Family Residence
Built in 1990
4,597 Square Feet Lot
$324,000 Zestimate®
$267/sqft
$1,707 Estimated rent
Home value
$324,000
$292,000 - $360,000
$1,707/mo
Zestimate® history
Loading...
Owner options
Explore your selling options
What's special
COME VIEW THIS CHARMING 2 BEDROOM, 1.5 BATH HOME IN LAKE OF THE WOODS!! The front porch deck welcomes you, as you enter you will find the kitchen which offers lots of counterspace and wood cabinets. Just off the kitchen is the dining area and open living room with large windows and a beautiful rock fireplace and hearth. The sliding glass door opens to a large wood deck overlooking the nice fenced backyard where you can BBQ and enjoy the amazing mountain views! The interior has new carpet throughout. The primary bedroom also has large windows with a southern exposure to let the sunshine in, and double closets. The other bedroom is well appointed, just up the hallway. The exterior has been recently painted. The long driveway has ample parking space and leads to the 600 SQ.' GARAGE with plenty of space for cars, toys and a workshop area! Just a 40 minute commute to Santa Clarita and Bakersfield, in a quaint mountain community where you can enjoy a slower paced lifestyle and 4 seasons of lovely nature!
Zillow last checked: 8 hours ago
Listing updated: July 17, 2025 at 08:24am
Listing Provided by:
Laura Raymond DRE #02069606 661-472-1176,
Frazier Mt.Real Estate
Bought with:
Elina Karamyan, DRE #01359158
Real Broker
Source: CRMLS,MLS#: SR25085406 Originating MLS: California Regional MLS
Originating MLS: California Regional MLS
Facts & features
Interior
Bedrooms & bathrooms
- Bedrooms: 2
- Bathrooms: 2
- Full bathrooms: 1
- 1/2 bathrooms: 1
- Main level bathrooms: 2
- Main level bedrooms: 2
Bathroom
- Features: Tub Shower
Kitchen
- Features: Tile Counters
Heating
- Forced Air
Cooling
- None
Appliances
- Included: Dishwasher, Gas Oven, Gas Range
- Laundry: Washer Hookup, Gas Dryer Hookup, Inside
Features
- Ceiling Fan(s), Separate/Formal Dining Room, Living Room Deck Attached
- Flooring: Carpet, Vinyl
- Has fireplace: Yes
- Fireplace features: Living Room
- Common walls with other units/homes: No Common Walls
Interior area
- Total interior livable area: 1,200 sqft
Property
Parking
- Total spaces: 5
- Parking features: Driveway, Garage
- Attached garage spaces: 2
- Uncovered spaces: 3
Features
- Levels: One
- Stories: 1
- Entry location: Front
- Patio & porch: Deck, Wood
- Pool features: None
- Spa features: None
- Fencing: Chain Link
- Has view: Yes
- View description: Hills, Mountain(s), Neighborhood
Lot
- Size: 4,597 sqft
- Features: 0-1 Unit/Acre
Details
- Parcel number: 25002111008
- Zoning: R1 GH
- Special conditions: Standard
Construction
Type & style
- Home type: SingleFamily
- Property subtype: Single Family Residence
Materials
- Foundation: Raised
- Roof: Composition
Condition
- New construction: No
- Year built: 1990
Utilities & green energy
- Sewer: Septic Tank
- Water: Public
- Utilities for property: Electricity Connected, Natural Gas Connected
Community & neighborhood
Community
- Community features: Biking, Hiking, Hunting, Mountainous, Near National Forest, Rural
Location
- Region: Frazier Park
Other
Other facts
- Listing terms: Cash to New Loan
- Road surface type: Paved
Price history
| Date | Event | Price |
|---|---|---|
| 7/16/2025 | Sold | $320,000-1.5%$267/sqft |
Source: | ||
| 6/8/2025 | Pending sale | $325,000$271/sqft |
Source: | ||
| 4/18/2025 | Listed for sale | $325,000$271/sqft |
Source: | ||
Public tax history
| Year | Property taxes | Tax assessment |
|---|---|---|
| 2025 | $2,233 -13.7% | $189,207 +2% |
| 2024 | $2,586 +48.8% | $185,497 +27% |
| 2023 | $1,738 +0.1% | $146,076 +2% |
Find assessor info on the county website
Neighborhood: 93225
Nearby schools
GreatSchools rating
- 7/10Frazier Park Elementary SchoolGrades: K-4Distance: 3.2 mi
- 5/10El Tejon Elementary SchoolGrades: 5-8Distance: 7.2 mi
- 7/10Frazier Mountain High SchoolGrades: 9-12Distance: 6.1 mi

Get pre-qualified for a loan
At Zillow Home Loans, we can pre-qualify you in as little as 5 minutes with no impact to your credit score.An equal housing lender. NMLS #10287.


