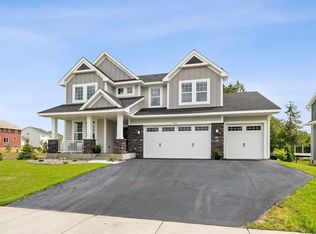Closed
$650,000
6524 Agate Trl, Inver Grove Heights, MN 55077
4beds
2,680sqft
Single Family Residence
Built in 2020
9,147.6 Square Feet Lot
$645,600 Zestimate®
$243/sqft
$3,369 Estimated rent
Home value
$645,600
$613,000 - $678,000
$3,369/mo
Zestimate® history
Loading...
Owner options
Explore your selling options
What's special
Welcome to this stunning 2020 Lennar Built home located in beautiful Settlers Ridge neighborhood. With 4 beds, 3 baths, & just over 2,700 finished sq ft, this home offers a spacious floor plan w/ a modern & inviting feel. The open-concept great room w/ a cozy fireplace is perfect for gatherings & entertaining. Adjacent to the great room is the dining room & gourmet kitchen, complete w/ huge walk-in pantry, high-end finishes, & stainless-steel appliances. The main level also features a convenient office space, ideal for those who work remotely or need a dedicated workspace. The upper level boasts 4 well-appointed bedrooms, including the primary suite w/ walk-in closet and ensuite bathroom. On the LL there are endless possibilities to customize the unfinished basement & create a space to fit your unique needs. Step outside & enjoy the entertainment size deck w/ views of the private backyard backing to the woods. Located in the heart of Inver Grove Heighs w/ highly esteemed Eagan schools.
Zillow last checked: 8 hours ago
Listing updated: October 02, 2024 at 12:02am
Listed by:
Bryce Schuenke 651-302-4812,
Re/Max Advantage Plus,
Brian Amundson 507-581-6681
Bought with:
Aileen K. Chan
Edina Realty, Inc.
Wei Ming Chiang
Source: NorthstarMLS as distributed by MLS GRID,MLS#: 6414492
Facts & features
Interior
Bedrooms & bathrooms
- Bedrooms: 4
- Bathrooms: 3
- Full bathrooms: 2
- 1/2 bathrooms: 1
Bedroom 1
- Level: Upper
- Area: 255 Square Feet
- Dimensions: 17x15
Bedroom 2
- Level: Upper
- Area: 156 Square Feet
- Dimensions: 13x12
Bedroom 3
- Level: Upper
- Area: 180 Square Feet
- Dimensions: 15x12
Bedroom 4
- Level: Upper
- Area: 168 Square Feet
- Dimensions: 12x14
Dining room
- Level: Main
- Area: 135 Square Feet
- Dimensions: 15x9
Foyer
- Level: Main
- Area: 220 Square Feet
- Dimensions: 22x10
Kitchen
- Level: Main
- Area: 195 Square Feet
- Dimensions: 15x13
Laundry
- Level: Upper
- Area: 54 Square Feet
- Dimensions: 9x6
Living room
- Level: Main
- Area: 240 Square Feet
- Dimensions: 16x15
Office
- Level: Main
- Area: 120 Square Feet
- Dimensions: 12x10
Other
- Level: Main
- Area: 49 Square Feet
- Dimensions: 7x7
Heating
- Forced Air
Cooling
- Central Air
Appliances
- Included: Cooktop, Dishwasher, Disposal, Dryer, Exhaust Fan, Microwave, Range, Refrigerator, Wall Oven, Washer, Water Softener Owned
Features
- Basement: Daylight,Drain Tiled,Sump Pump
- Number of fireplaces: 1
- Fireplace features: Gas, Living Room
Interior area
- Total structure area: 2,680
- Total interior livable area: 2,680 sqft
- Finished area above ground: 2,680
- Finished area below ground: 0
Property
Parking
- Total spaces: 3
- Parking features: Attached, Garage Door Opener
- Attached garage spaces: 3
- Has uncovered spaces: Yes
Accessibility
- Accessibility features: None
Features
- Levels: Two
- Stories: 2
- Patio & porch: Deck, Porch
Lot
- Size: 9,147 sqft
- Dimensions: 142 x 65 x 143 x 65
Details
- Foundation area: 1262
- Parcel number: 208450105020
- Zoning description: Residential-Single Family
Construction
Type & style
- Home type: SingleFamily
- Property subtype: Single Family Residence
Materials
- Brick/Stone, Metal Siding, Vinyl Siding, Wood Siding
- Roof: Asphalt
Condition
- Age of Property: 4
- New construction: No
- Year built: 2020
Utilities & green energy
- Gas: Natural Gas
- Sewer: City Sewer/Connected
- Water: City Water/Connected
Community & neighborhood
Location
- Region: Inver Grove Heights
- Subdivision: Windwood 2nd Add
HOA & financial
HOA
- Has HOA: Yes
- HOA fee: $160 quarterly
- Services included: Professional Mgmt
- Association name: RowCal
- Association phone: 651-233-1307
Other
Other facts
- Road surface type: Paved
Price history
| Date | Event | Price |
|---|---|---|
| 10/2/2023 | Sold | $650,000$243/sqft |
Source: | ||
| 8/22/2023 | Pending sale | $650,000$243/sqft |
Source: | ||
| 8/15/2023 | Listing removed | -- |
Source: | ||
| 8/11/2023 | Listed for sale | $650,000+17%$243/sqft |
Source: | ||
| 7/28/2020 | Sold | $555,651$207/sqft |
Source: Public Record | ||
Public tax history
| Year | Property taxes | Tax assessment |
|---|---|---|
| 2023 | $7,704 +8.3% | $597,100 +1.9% |
| 2022 | $7,114 +12.1% | $585,700 +18.3% |
| 2021 | $6,348 +418.6% | $495,000 +464.6% |
Find assessor info on the county website
Neighborhood: 55077
Nearby schools
GreatSchools rating
- 9/10Woodland Elementary SchoolGrades: K-5Distance: 3.3 mi
- 8/10Dakota Hills Middle SchoolGrades: 6-8Distance: 3.9 mi
- 10/10Eagan Senior High SchoolGrades: 9-12Distance: 3.9 mi
Get a cash offer in 3 minutes
Find out how much your home could sell for in as little as 3 minutes with a no-obligation cash offer.
Estimated market value
$645,600
Get a cash offer in 3 minutes
Find out how much your home could sell for in as little as 3 minutes with a no-obligation cash offer.
Estimated market value
$645,600
