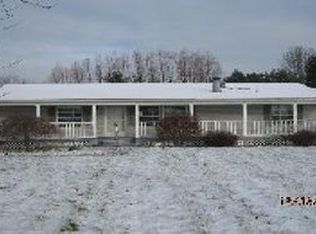Sold for $315,000
$315,000
6524 Kelly Rd, Flushing, MI 48433
3beds
3,222sqft
Single Family Residence
Built in 1999
0.73 Acres Lot
$323,300 Zestimate®
$98/sqft
$2,673 Estimated rent
Home value
$323,300
$294,000 - $356,000
$2,673/mo
Zestimate® history
Loading...
Owner options
Explore your selling options
What's special
This stately single-generation home is available for the first time ever. Built in 1999, this custom-built split-level home was constructed and built with love by a local builder for himself and his wife. This low maintenance, spacious home offers a grand living space with 10-foot ceilings, ornate crown molding throughout, plus sliding glass doors (and motion-censored doggy door) leading to a massive wrap-around enclosed deck, which is conveniently next to the kitchen. The huge chef’s kitchen has an open concept, equipped with well-designed custom-built cabinetry, endless counter space, stainless steel backsplash, a massive eat-in island with clever storage and outlets, perfect for cooking while entertaining friends and family. The sunny primary suite includes a vaulted ceiling bathroom with heated floors, soaking tub and shower combo, large walk-in closet and laundry room. The lower portion of the home offers two bedrooms and a sizable second living space, great as an in-law suite. The oversized two-car-attached garage allows for easy access to either floor of the home. Take advantage of Mt. Morris property taxes with Flushing Schools! The home offers many mobility-accessible details as well.
Zillow last checked: 8 hours ago
Listing updated: August 25, 2025 at 07:34am
Listed by:
Daniel Ericksen 248-376-2231,
O'Connor Realty Detroit, LLC
Bought with:
Daniel Brown, 6501463262
Anthony Djon Luxury Real Estate
Source: Realcomp II,MLS#: 20250026945
Facts & features
Interior
Bedrooms & bathrooms
- Bedrooms: 3
- Bathrooms: 3
- Full bathrooms: 2
- 1/2 bathrooms: 1
Heating
- Forced Air, Natural Gas
Cooling
- Ceiling Fans, Central Air
Features
- Has basement: No
- Has fireplace: No
Interior area
- Total interior livable area: 3,222 sqft
- Finished area above ground: 3,222
Property
Parking
- Total spaces: 2
- Parking features: Two Car Garage, Attached
- Attached garage spaces: 2
Features
- Levels: Bi Level
- Entry location: MidLevelwSteps
- Patio & porch: Deck, Porch, Terrace
- Exterior features: Balcony, Lighting
- Pool features: None
Lot
- Size: 0.73 Acres
- Dimensions: 163 x 140 x 163 x 137
Details
- Parcel number: 1430100011
- Special conditions: Short Sale No,Standard
Construction
Type & style
- Home type: SingleFamily
- Architectural style: Split Level
- Property subtype: Single Family Residence
Materials
- Vinyl Siding
- Foundation: Crawl Space, Slab
- Roof: Asphalt
Condition
- New construction: No
- Year built: 1999
- Major remodel year: 2019
Utilities & green energy
- Sewer: Public Sewer
- Water: Public
Community & neighborhood
Location
- Region: Flushing
Other
Other facts
- Listing agreement: Exclusive Right To Sell
- Listing terms: Cash,Conventional,FHA,Va Loan
Price history
| Date | Event | Price |
|---|---|---|
| 8/25/2025 | Sold | $315,000-3.1%$98/sqft |
Source: | ||
| 7/31/2025 | Pending sale | $325,000$101/sqft |
Source: | ||
| 7/10/2025 | Price change | $325,000-7.1%$101/sqft |
Source: | ||
| 5/27/2025 | Price change | $349,900-4.1%$109/sqft |
Source: | ||
| 5/9/2025 | Listed for sale | $365,000+2941.7%$113/sqft |
Source: | ||
Public tax history
| Year | Property taxes | Tax assessment |
|---|---|---|
| 2024 | $4,412 | $149,800 +5% |
| 2023 | -- | $142,600 +17.4% |
| 2022 | -- | $121,500 +8.8% |
Find assessor info on the county website
Neighborhood: 48433
Nearby schools
GreatSchools rating
- 6/10Springview Elementary SchoolGrades: 1-6Distance: 0.8 mi
- 5/10Flushing Middle SchoolGrades: 6-8Distance: 1.4 mi
- 8/10Flushing High SchoolGrades: 8-12Distance: 1.7 mi
Get pre-qualified for a loan
At Zillow Home Loans, we can pre-qualify you in as little as 5 minutes with no impact to your credit score.An equal housing lender. NMLS #10287.
Sell for more on Zillow
Get a Zillow Showcase℠ listing at no additional cost and you could sell for .
$323,300
2% more+$6,466
With Zillow Showcase(estimated)$329,766
