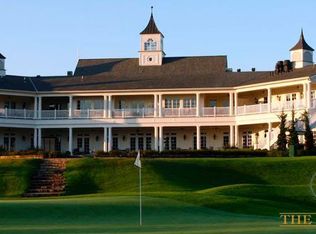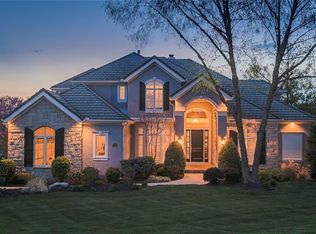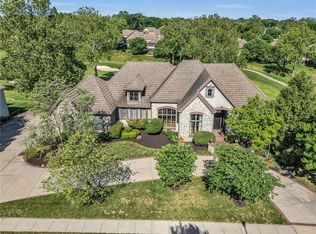1 1/2 story Estate Home In The National Overlooking #1 Green & 23 Acre Practice Facility w Breathtaking Panoramic Views. Custom Built w/ master suite on main level, incredible 2 story den/study.Floating stairway finds 4 bdrm suites&2nd laundry room on 2nd floor. Gourmet Kitchen, Hearth Room, Pantry & eat in area access screened in deck & veranda overlooking flat backyard. 2 Tier Lower Level w/ Open Balcony&Wet Bar Overlooking Media Area&INDOOR BASKETBALL COURT. Fireplace, 2 Bedrooms, Exercise Room &Suspended Slab.
This property is off market, which means it's not currently listed for sale or rent on Zillow. This may be different from what's available on other websites or public sources.


